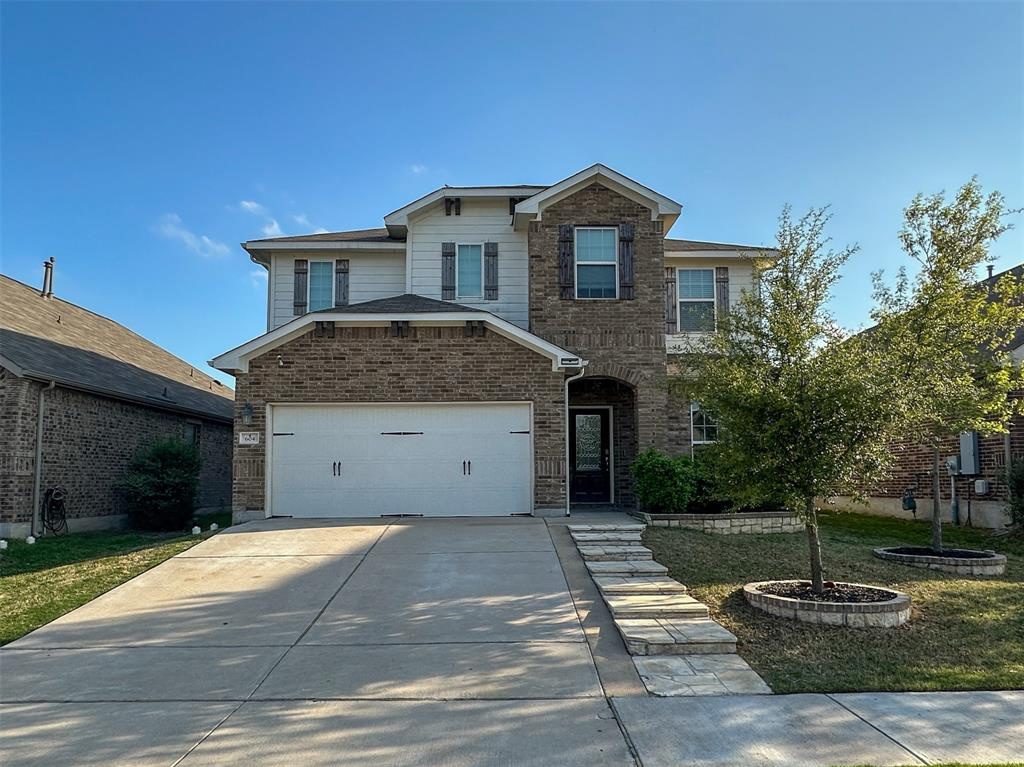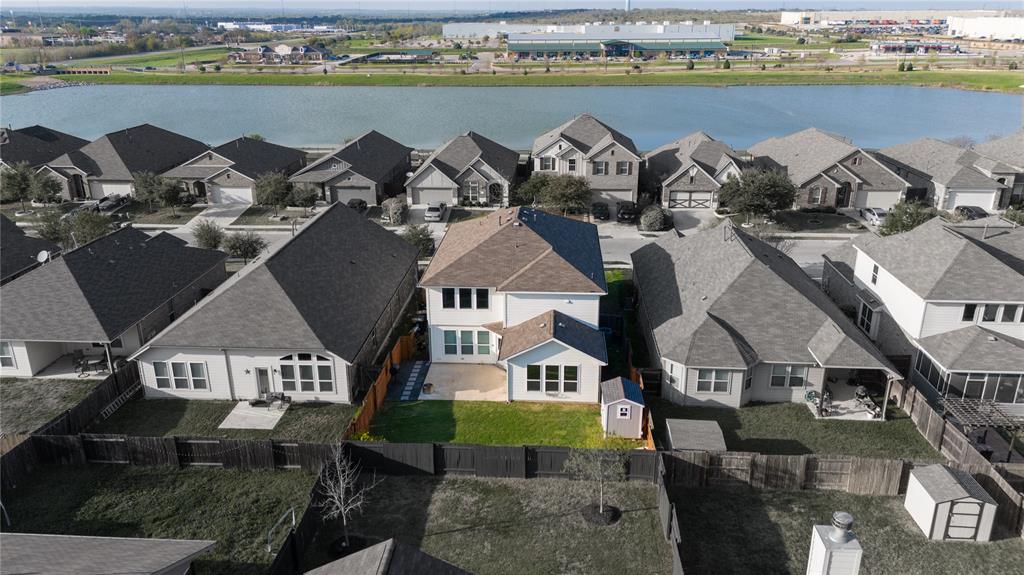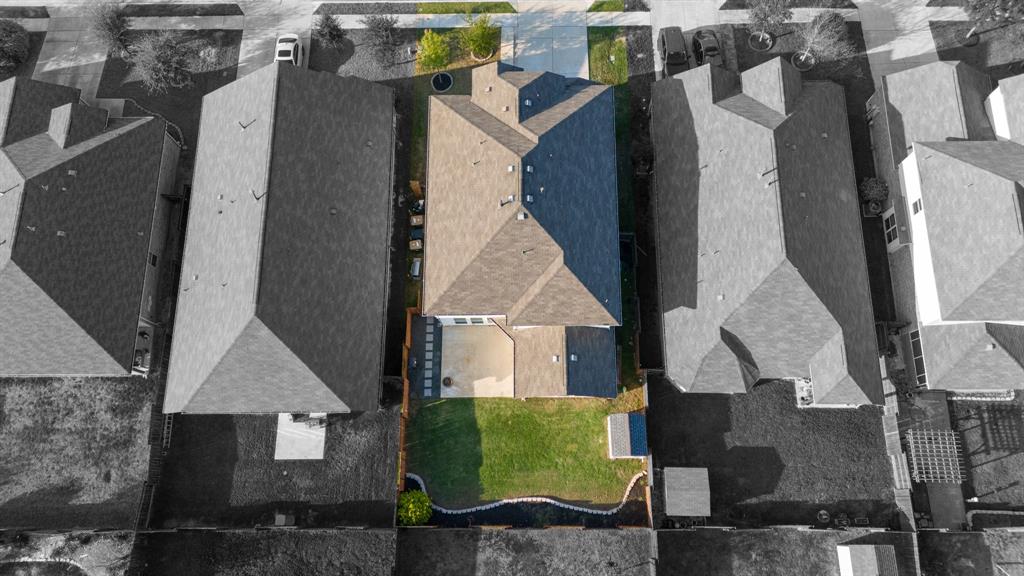Audio narrative 
Description
MUST SEE!!! Welcome to this stunning two-story home nestled in the highly sought-after community of Sunfield, in Buda, TX. This beautiful home includes 4 bedrooms, 3.5 baths, a formal dining room & 2 garage spaces. Upon entry, be greeted by soaring vaulted ceilings and floor-to-ceiling windows capturing the afternoon light. The kitchen is a culinary haven, featuring all stainless-steel appliances, white cabinets, granite countertops, a large kitchen island & breakfast area. The owner's suite offers a sanctuary of tranquility, complete with double vanities, a walk-in closet, walk-in shower, and a soaker tub. This residence epitomizes unrivaled craftsmanship, from custom built in shelves, custom wall accents & treatments, to the detail oriented fresh paint throughout the entire house. Take advantage of the built-in home gym, (workout equipment included) & your very own private movie theatre (including projector & screen). Strategically located just south of downtown Austin, Sunfield offers convenience to major employment hubs including Tesla, Apple, and Amazon. The Sunfield community presents an unmatched lifestyle of relaxation and outdoor living. Outdoor amenities including multiple Lazy River Amenity Centers, with multiple pools. Land-based recreation options feature a huge pool deck, BBQ grills, disc golf, basketball, and over 12 miles of trails for hiking and biking. Additionally, residents can easily access entertainment and culture in charming Downtown Buda and vibrant South Austin. With its proximity to downtown Austin, Sunfield is a commuter's dream, offering a perfect blend of luxury and convenience.
Rooms
Interior
Exterior
Lot information
Additional information
*Disclaimer: Listing broker's offer of compensation is made only to participants of the MLS where the listing is filed.
Lease information
View analytics
Total views

Down Payment Assistance
Subdivision Facts
-----------------------------------------------------------------------------

----------------------
Schools
School information is computer generated and may not be accurate or current. Buyer must independently verify and confirm enrollment. Please contact the school district to determine the schools to which this property is zoned.
Assigned schools
Nearby schools 
Noise factors

Source
Nearby similar homes for sale
Nearby similar homes for rent
Nearby recently sold homes
Rent vs. Buy Report
604 Vista Gardens Dr, Buda, TX 78610. View photos, map, tax, nearby homes for sale, home values, school info...








































