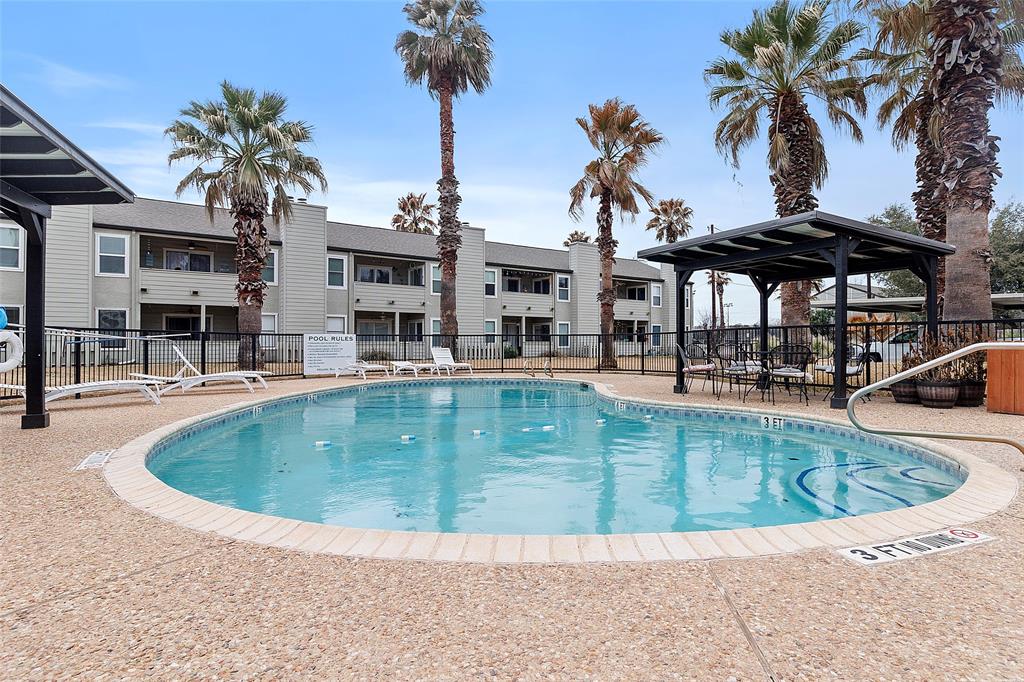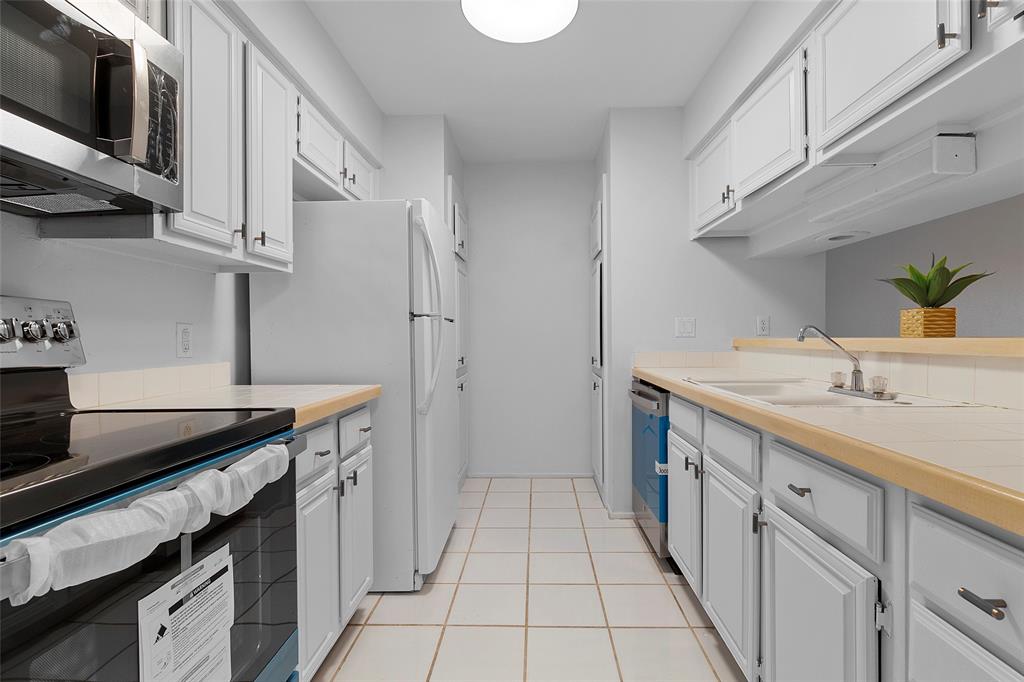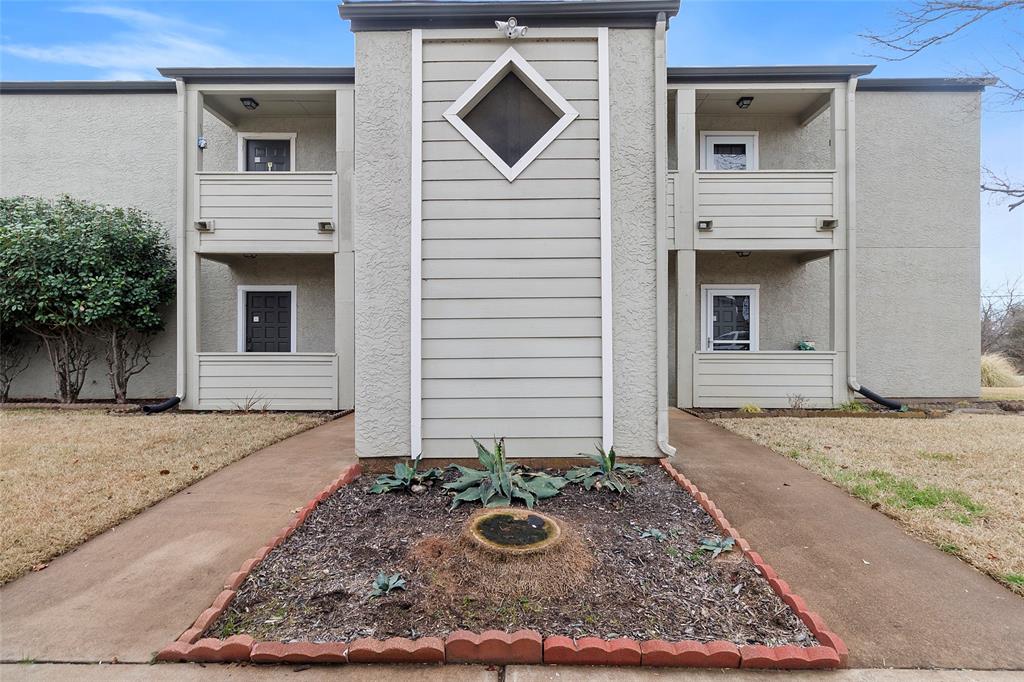Audio narrative 
Description
Welcome to your LAKESIDE on Lake LBJ retreat at Tropical Hideaway in Granite Shoals! This charming one-bedroom, one-bath condooffers a cozy sanctuary upstairs with all brand-new kitchen appliances. Enjoy resort-style living with an Owners only beach area, afloating swim dock, fire pit area, and numerous gathering spots for fun with family and friends. This property has it all with 2 pools, a dogpark, play area, and outdoor sports area for volleyball, tennis and shuffleboard. Marble Falls and Kingsland are just a quick drive in forshopping, restaurants and entertainment. Embrace the beauty and recreational allure of this fantastic Lake LBJ community where short-term rentals are welcome!
Interior
Exterior
Rooms
Lot information
Additional information
*Disclaimer: Listing broker's offer of compensation is made only to participants of the MLS where the listing is filed.
Financial
View analytics
Total views

Property tax

Cost/Sqft based on tax value
| ---------- | ---------- | ---------- | ---------- |
|---|---|---|---|
| ---------- | ---------- | ---------- | ---------- |
| ---------- | ---------- | ---------- | ---------- |
| ---------- | ---------- | ---------- | ---------- |
| ---------- | ---------- | ---------- | ---------- |
| ---------- | ---------- | ---------- | ---------- |
-------------
| ------------- | ------------- |
| ------------- | ------------- |
| -------------------------- | ------------- |
| -------------------------- | ------------- |
| ------------- | ------------- |
-------------
| ------------- | ------------- |
| ------------- | ------------- |
| ------------- | ------------- |
| ------------- | ------------- |
| ------------- | ------------- |
Down Payment Assistance
Mortgage
Subdivision Facts
-----------------------------------------------------------------------------

----------------------
Schools
School information is computer generated and may not be accurate or current. Buyer must independently verify and confirm enrollment. Please contact the school district to determine the schools to which this property is zoned.
Assigned schools
Nearby schools 
Listing broker
Source
Nearby similar homes for sale
Nearby similar homes for rent
Nearby recently sold homes
604 Highcrest Dr #222, Granite Shoals, TX 78654. View photos, map, tax, nearby homes for sale, home values, school info...


























