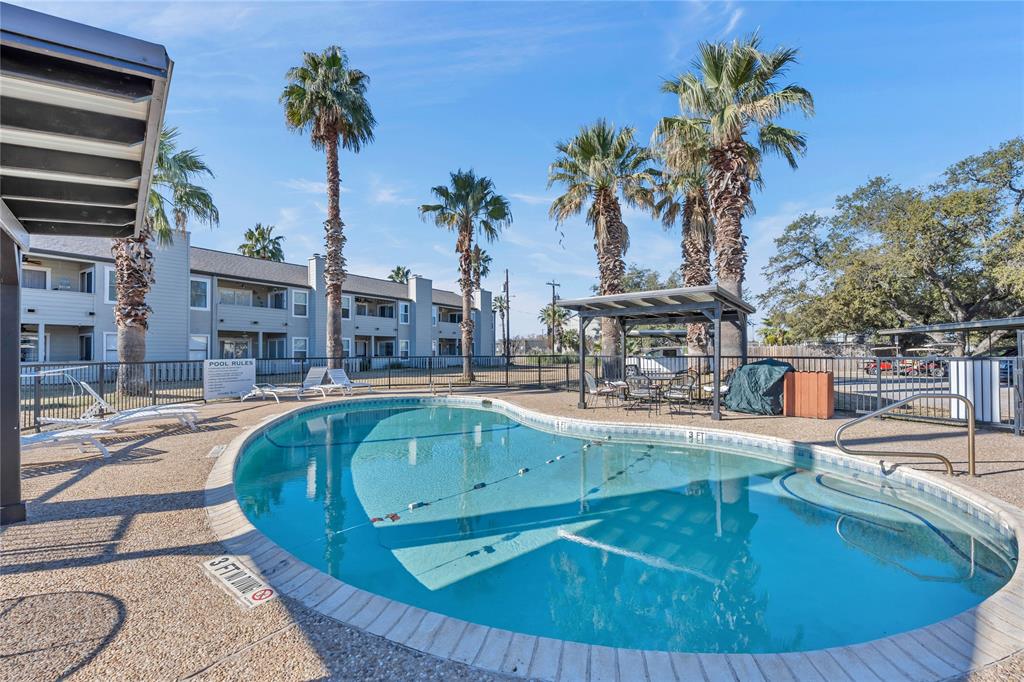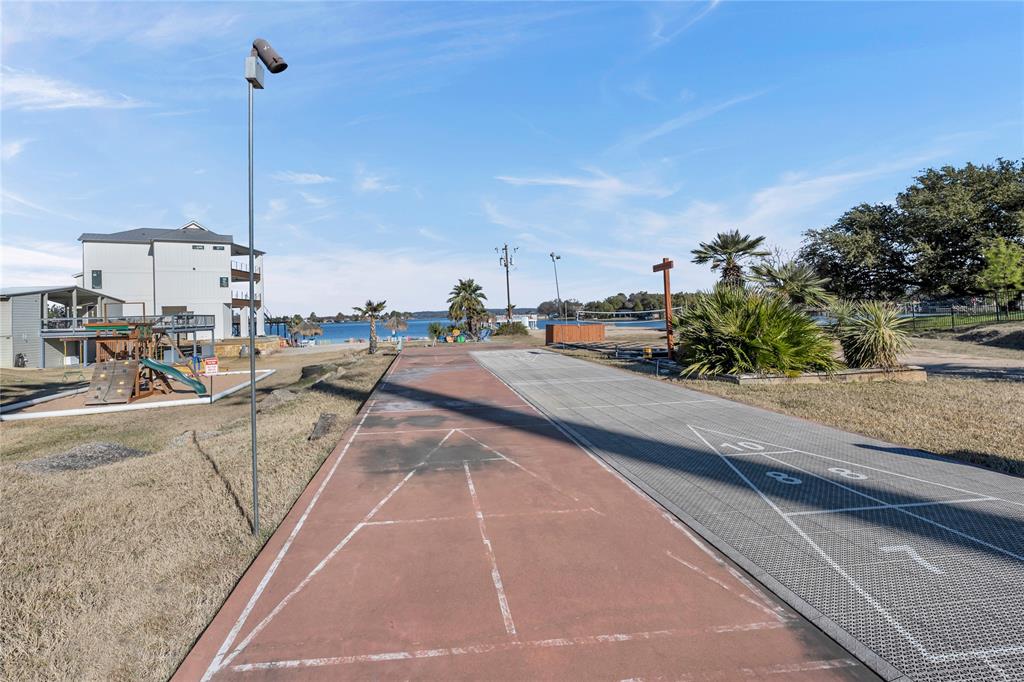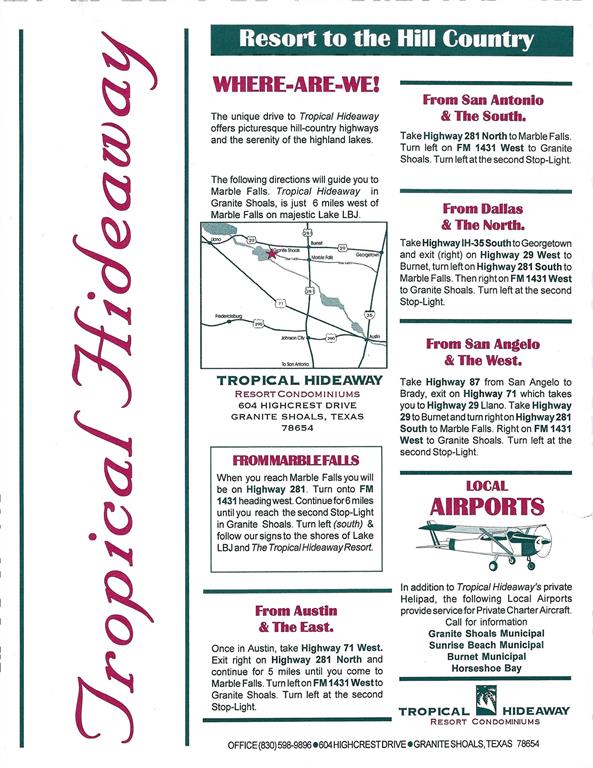Audio narrative 
Description
Introducing a charming 1-bedroom first floor condo nestled in the heart of the picturesque Tropical Hideaway Condominiums in Granite Shoals, Texas. Available fully furnished, this cozy residence offers a perfect blend of comfort and convenience, making it an ideal retreat for those seeking a serene lifestyle. As you step into this thoughtfully designed condo, you are greeted by an inviting living space bathed in natural light, creating a warm and welcoming ambiance. New luxury vinyl flooring in the bedroom and new carpet in the living room make the unit feel fresh and airy. The well-appointed kitchen boasts modern appliances and ample cabinet space, making meal preparation a breeze. Enjoy your morning coffee or unwind in the evening on the private patio. Tropical Hideaway Condominiums provide residents with access to a range of amenities, including a sparkling community pool and well-maintained common areas. The first-floor location ensures easy accessibility, making daily living convenient and enjoyable. Situated in the desirable Granite Shoals community, this condo offers proximity to local attractions, parks, and scenic views. Whether you're a first-time homebuyer, downsizing, or looking for a weekend getaway, this 1-bedroom condo at Tropical Hideaway Condominiums is a delightful opportunity to embrace a relaxed and low-maintenance lifestyle in the heart of Texas. Don't miss the chance to make this charming condo your new home sweet home.
Interior
Exterior
Rooms
Lot information
Additional information
*Disclaimer: Listing broker's offer of compensation is made only to participants of the MLS where the listing is filed.
Financial
View analytics
Total views

Property tax

Cost/Sqft based on tax value
| ---------- | ---------- | ---------- | ---------- |
|---|---|---|---|
| ---------- | ---------- | ---------- | ---------- |
| ---------- | ---------- | ---------- | ---------- |
| ---------- | ---------- | ---------- | ---------- |
| ---------- | ---------- | ---------- | ---------- |
| ---------- | ---------- | ---------- | ---------- |
-------------
| ------------- | ------------- |
| ------------- | ------------- |
| -------------------------- | ------------- |
| -------------------------- | ------------- |
| ------------- | ------------- |
-------------
| ------------- | ------------- |
| ------------- | ------------- |
| ------------- | ------------- |
| ------------- | ------------- |
| ------------- | ------------- |
Down Payment Assistance
Mortgage
Subdivision Facts
-----------------------------------------------------------------------------

----------------------
Schools
School information is computer generated and may not be accurate or current. Buyer must independently verify and confirm enrollment. Please contact the school district to determine the schools to which this property is zoned.
Assigned schools
Nearby schools 
Listing broker
Source
Nearby similar homes for sale
Nearby similar homes for rent
Nearby recently sold homes
604 Highcrest Dr #213, Granite Shoals, TX 78654. View photos, map, tax, nearby homes for sale, home values, school info...

































