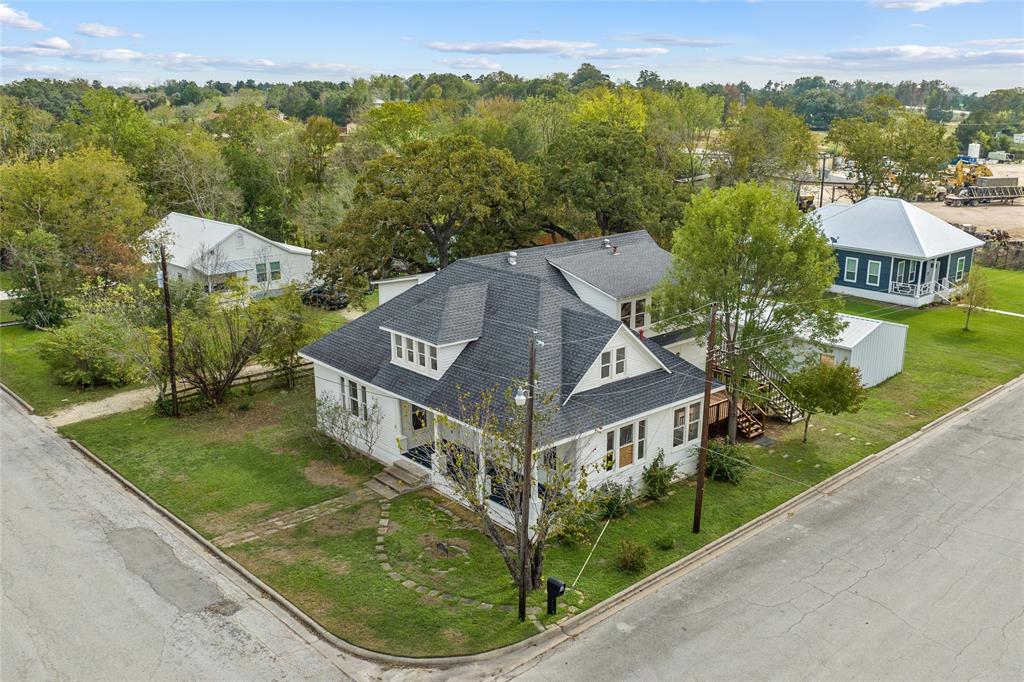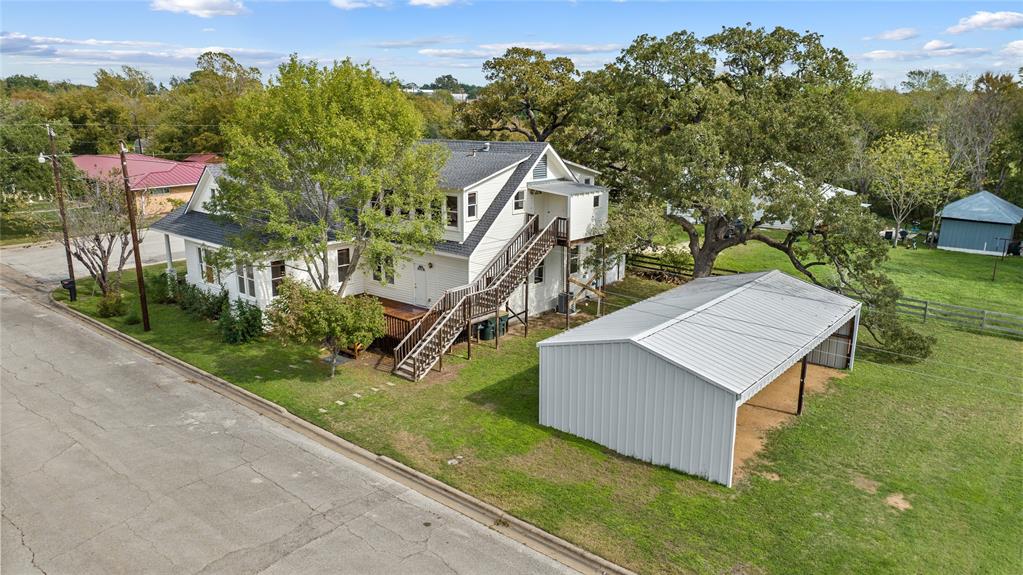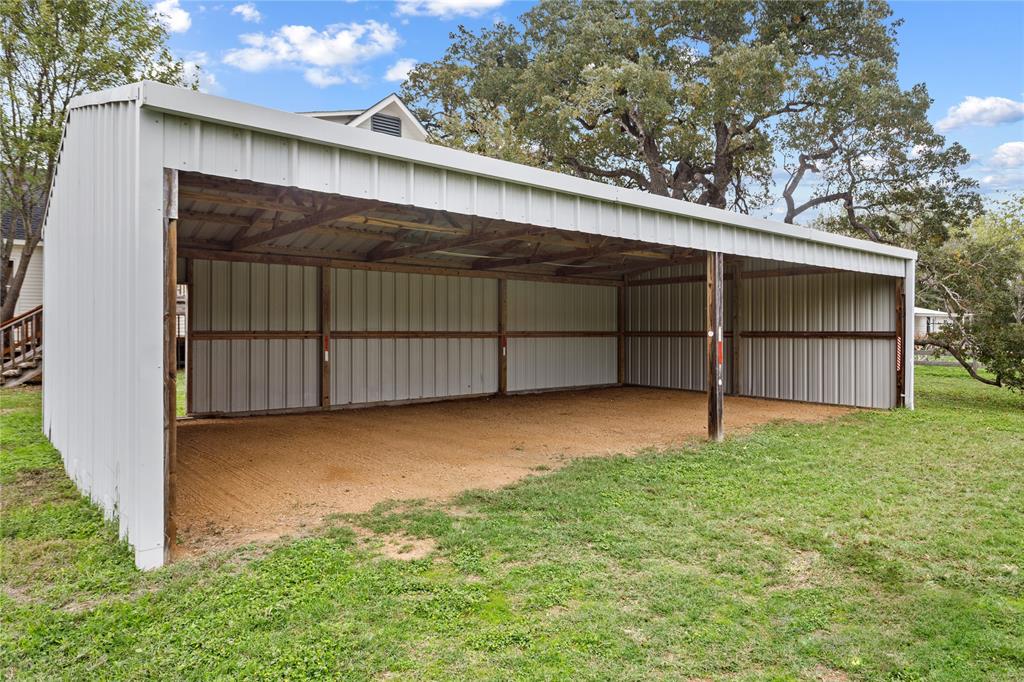Audio narrative 
Description
This lovely 1930s home on a .19-acre corner lot is full of charming historical details. Originally built as a stately 3,872 SQ/FT two-story residence, the property has since been converted into a lucrative income-generating duplex. The spacious accommodations, unique nooks and crannies, abundant windows, attractive wood and tile flooring throughout, and large front porch, back deck and an oversized carport outside make this an appealing choice for prospective renters or extended families looking for proximity without losing privacy. The home is also primed to be converted back into a single residence for those who envision an impressive, one-of-a-kind living space that will welcome and wow guests. This property is conveniently located in Giddings, the heart of Central Texas, 15 miles to Round Top, 25 miles to Bastrop, 55 miles to Austin or College Station, and 95 miles to Houston, this versatile property offers something for everyone!
Interior
Exterior
Rooms
Lot information
Additional information
*Disclaimer: Listing broker's offer of compensation is made only to participants of the MLS where the listing is filed.
View analytics
Total views

Property tax

Cost/Sqft based on tax value
| ---------- | ---------- | ---------- | ---------- |
|---|---|---|---|
| ---------- | ---------- | ---------- | ---------- |
| ---------- | ---------- | ---------- | ---------- |
| ---------- | ---------- | ---------- | ---------- |
| ---------- | ---------- | ---------- | ---------- |
| ---------- | ---------- | ---------- | ---------- |
-------------
| ------------- | ------------- |
| ------------- | ------------- |
| -------------------------- | ------------- |
| -------------------------- | ------------- |
| ------------- | ------------- |
-------------
| ------------- | ------------- |
| ------------- | ------------- |
| ------------- | ------------- |
| ------------- | ------------- |
| ------------- | ------------- |
Down Payment Assistance
Mortgage
Subdivision Facts
-----------------------------------------------------------------------------

----------------------
Schools
School information is computer generated and may not be accurate or current. Buyer must independently verify and confirm enrollment. Please contact the school district to determine the schools to which this property is zoned.
Assigned schools
Nearby schools 
Source
Nearby similar homes for sale
Nearby similar homes for rent
Nearby recently sold homes
604 E Galveston St, Giddings, TX 78942. View photos, map, tax, nearby homes for sale, home values, school info...









































