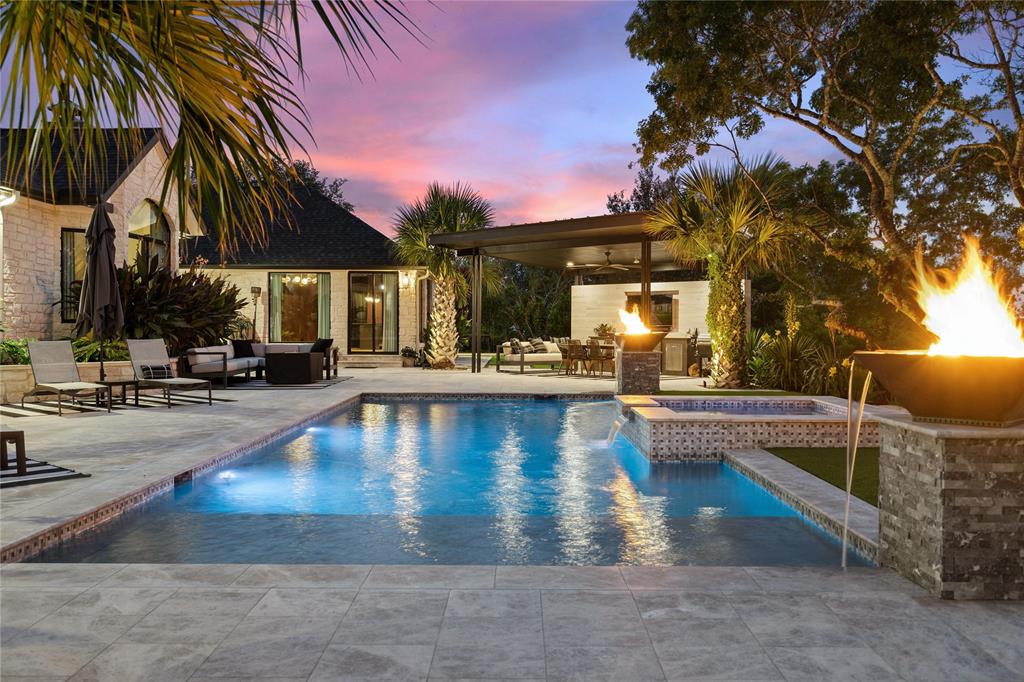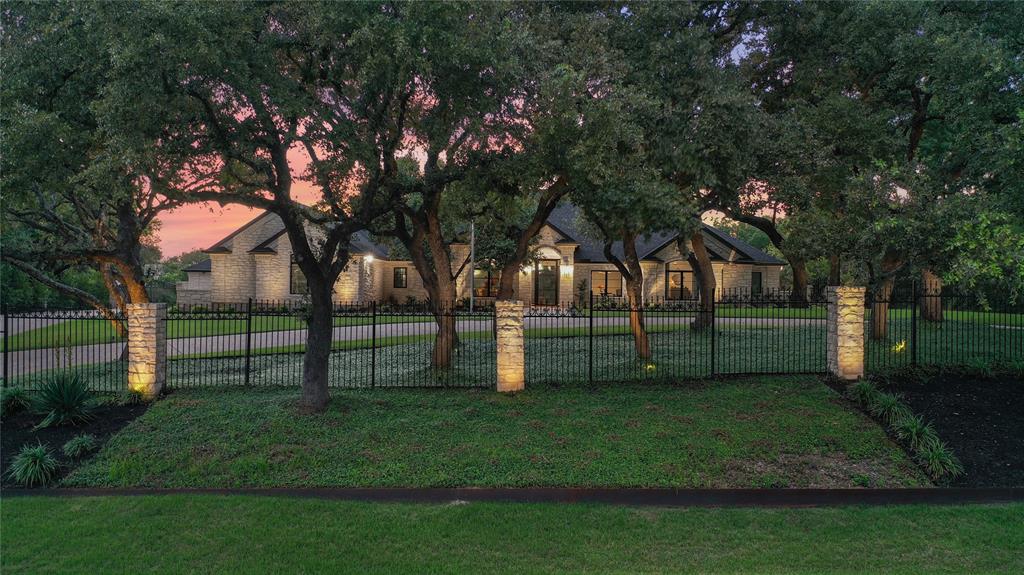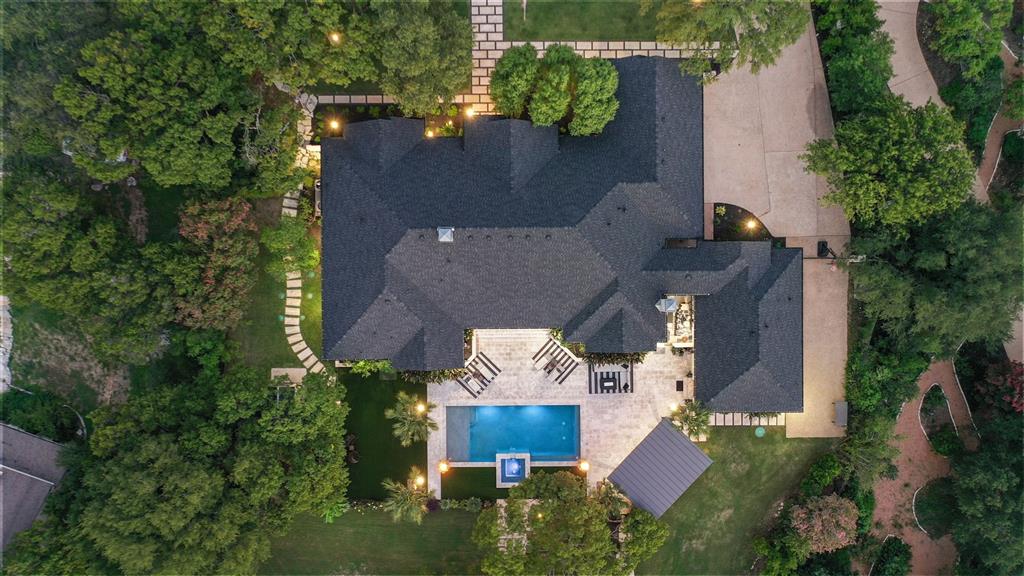Audio narrative 
Description
Sophisticated resort-style property on 2.29 gated, private acres in Rob Roy on the Creek. This rare one-story estate homes overlooks hill country views of Barton Creek through a landscape dotted with mature oak trees, tropical bananas and stately palms. Revel in your surroundings as you bask in the resort like pool, covered bar and outdoor kitchen overlooking a lush green lawn and the wilderness below; light the evenings with fire bowls flanking the pool. Extensively remodeled in 2020, the interior is a sleek, glamorous counterpart to the stunning views framed by blackened steel windows and doors. Throughout, you will find exquisite materials and striking accents combining to convey style and quality. Bookended by striking herringbone tile fireplaces on each end and the gorgeous gourmet kitchen, the expansive main living area opens directly out to the terrace, exponentially expanding living and entertaining space. Host a wine-tasting event with bottles pulled from the glass-enclosed wine cellar or movie night in the game room which enjoys its own mirror-and-brass bar. The refined primary suite enjoys a wall of windows looking out over the backyard greenery and a sleek, marble bath in which to prepare for the day. Architectural plans for a secondary 5th bedroom, 1100 square-foot primary suite with striking views offer tremendous value and room to expand the transitional floorplan.
Rooms
Interior
Exterior
Lot information
Additional information
*Disclaimer: Listing broker's offer of compensation is made only to participants of the MLS where the listing is filed.
Financial
View analytics
Total views

Property tax

Cost/Sqft based on tax value
| ---------- | ---------- | ---------- | ---------- |
|---|---|---|---|
| ---------- | ---------- | ---------- | ---------- |
| ---------- | ---------- | ---------- | ---------- |
| ---------- | ---------- | ---------- | ---------- |
| ---------- | ---------- | ---------- | ---------- |
| ---------- | ---------- | ---------- | ---------- |
-------------
| ------------- | ------------- |
| ------------- | ------------- |
| -------------------------- | ------------- |
| -------------------------- | ------------- |
| ------------- | ------------- |
-------------
| ------------- | ------------- |
| ------------- | ------------- |
| ------------- | ------------- |
| ------------- | ------------- |
| ------------- | ------------- |
Mortgage
Subdivision Facts
-----------------------------------------------------------------------------

----------------------
Schools
School information is computer generated and may not be accurate or current. Buyer must independently verify and confirm enrollment. Please contact the school district to determine the schools to which this property is zoned.
Assigned schools
Nearby schools 
Noise factors

Source
Nearby similar homes for sale
Nearby similar homes for rent
Nearby recently sold homes
604 Beardsley Ln, Austin, TX 78746. View photos, map, tax, nearby homes for sale, home values, school info...








































