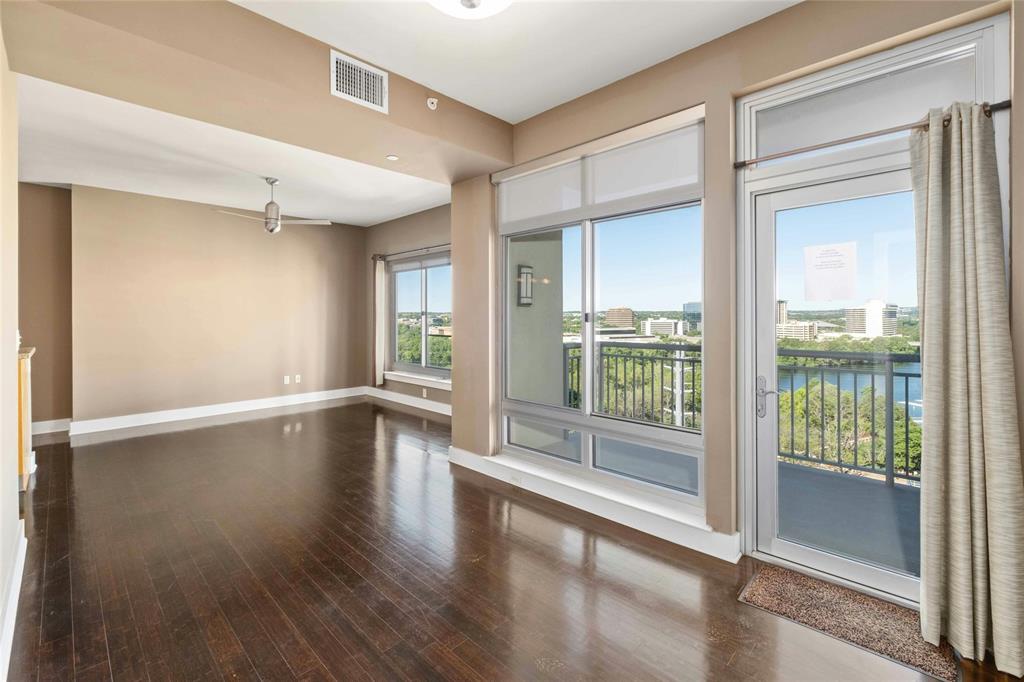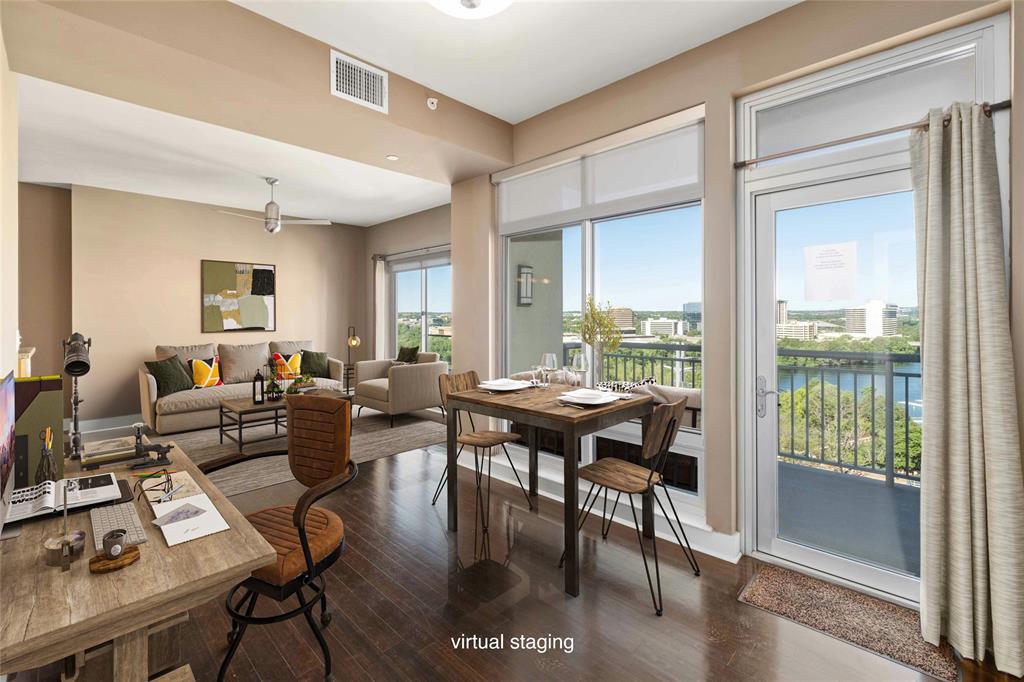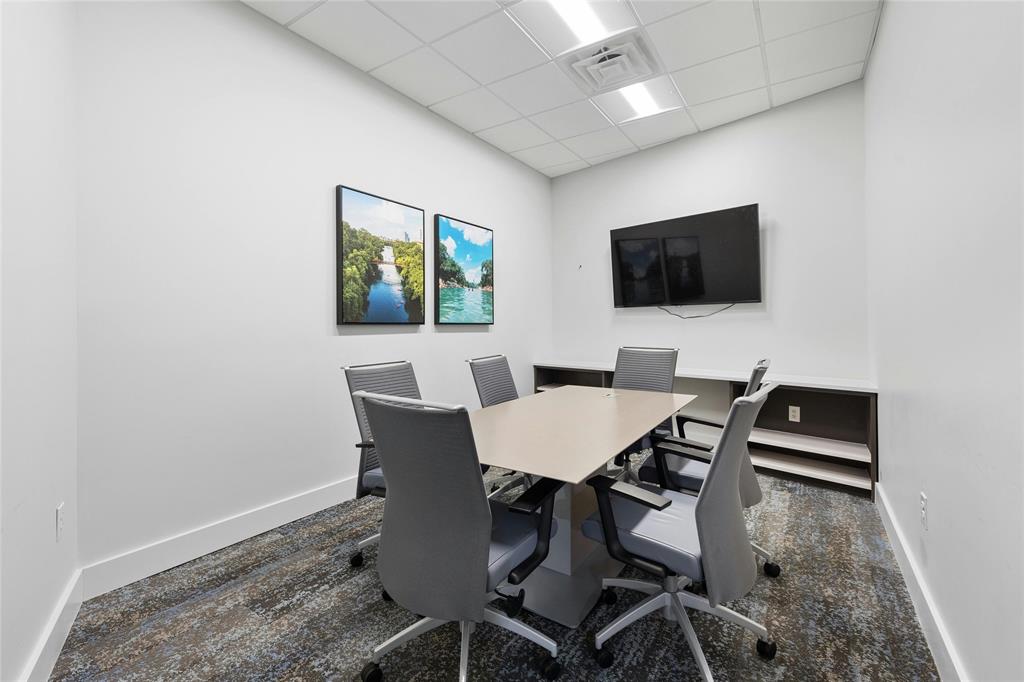Audio narrative 
Description
The first thing you’ll notice are the amazing views. Look west down the Colorado River to the hills of West Lake and beyond, as well as the south side of the river. One of the few condos in central Austin with stunning views of water. Next you’ll see how well maintained is this 1 bedroom condo with a thousand feet of floor space, including a study/workspace and a terrific balcony. There is one assigned parking space #114 in the parking garage on level P2. It’s in the lively Rainey neighborhood but by facing west you’ll enjoy a sense of tranquility. And you’ll experience amazing sunsets and the flight of the bats as they emerge from under the Congress Avenue bridge. In the coming months, you’ll be able to enjoy the multi-million dollar restoration of the Waller Creek Greenway project that will be the hallmark of downtown Austin. Stroll along the creek and enjoy nearby restaurants and bars. In addition, the Mexican American Cultural Center will soon complete a new amphitheater that will literally be steps away from your front door where you’ll be able to enjoy musical performances from leading multi-cultural music performers. It’s an opportunity not to be missed if you want to live downtown and be able to easily walk a short distance to a multitude of music, dining and entertainment venues.
Interior
Exterior
Rooms
Lot information
Additional information
*Disclaimer: Listing broker's offer of compensation is made only to participants of the MLS where the listing is filed.
Financial
View analytics
Total views

Property tax

Cost/Sqft based on tax value
| ---------- | ---------- | ---------- | ---------- |
|---|---|---|---|
| ---------- | ---------- | ---------- | ---------- |
| ---------- | ---------- | ---------- | ---------- |
| ---------- | ---------- | ---------- | ---------- |
| ---------- | ---------- | ---------- | ---------- |
| ---------- | ---------- | ---------- | ---------- |
-------------
| ------------- | ------------- |
| ------------- | ------------- |
| -------------------------- | ------------- |
| -------------------------- | ------------- |
| ------------- | ------------- |
-------------
| ------------- | ------------- |
| ------------- | ------------- |
| ------------- | ------------- |
| ------------- | ------------- |
| ------------- | ------------- |
Down Payment Assistance
Mortgage
Subdivision Facts
-----------------------------------------------------------------------------

----------------------
Schools
School information is computer generated and may not be accurate or current. Buyer must independently verify and confirm enrollment. Please contact the school district to determine the schools to which this property is zoned.
Assigned schools
Nearby schools 
Noise factors

Source
Nearby similar homes for sale
Nearby similar homes for rent
Nearby recently sold homes
603 Davis St #1101, Austin, TX 78701. View photos, map, tax, nearby homes for sale, home values, school info...









































