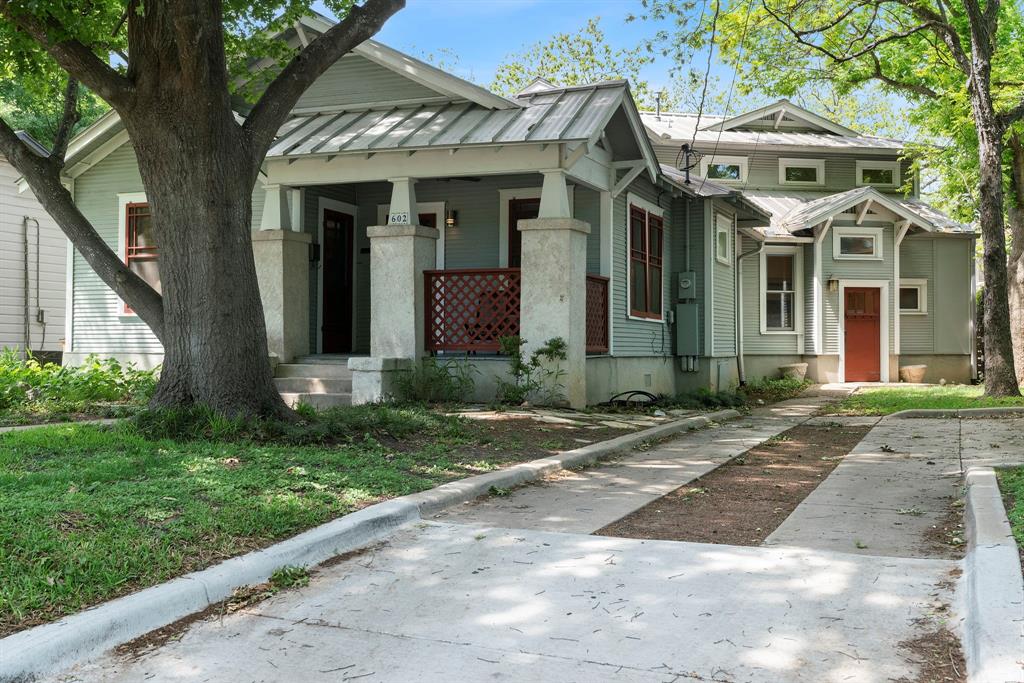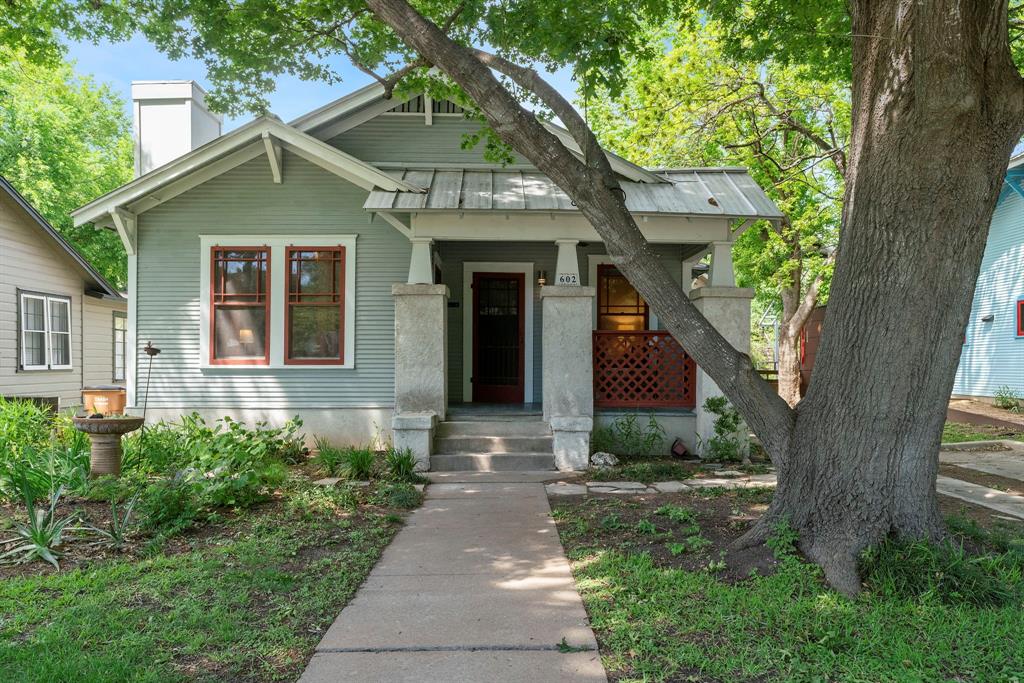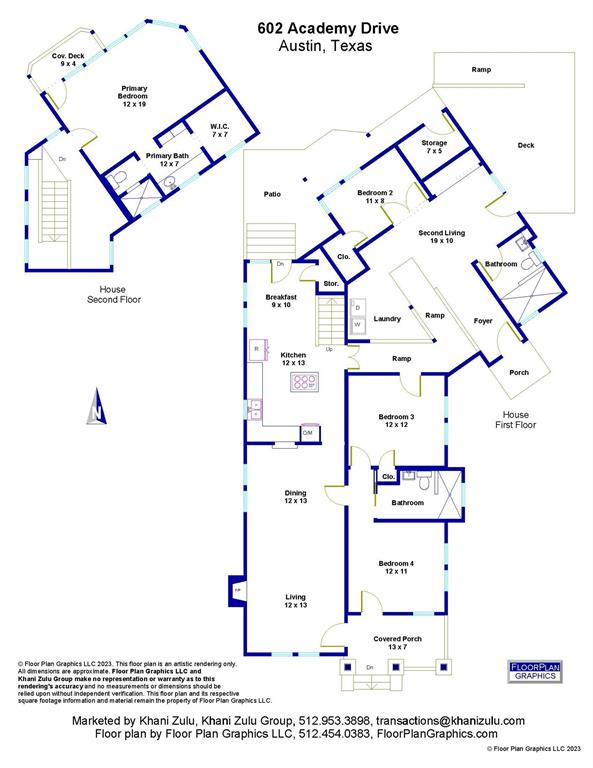Audio narrative 
Description
***Seller is highly motivated and willing to look at all offers. Seller offering $20k contribution towards closing costs or rate buy down.*** Nestled under mature trees, across the street from the Austin Boardwalk, 602 Academy is the quintessential Travis Heights Bungalow. Built in 1924, the custom woodwork and attention to detail is what makes this home stand out. As you move room by room, you'll notice the beautiful original wood floors, door and window framing which complement the newer updates that have been added to the home. The spacious yet cozy lower level offers flexible floor plan options. There are multiple living and dining areas, 3 bedrooms and 3 full baths, 2 of which have been renovated ADA compliant and an office. There are also guest quarters with it's own entrance. Could be an ideal AirBnB option. The sunlit primary suite is located on the second floor complete with a full ensuite bath, walk-in closet and a private porch, perfect for enjoying a cup of coffee and book before you start your morning. With multiple porches and patios, indoor and outdoor entertainment flows naturally, seamlessly combined into one. It's easy to fall in love with Austin when you're at 602 Academy. Not only are you surrounded by the friendliest of neighbors in Travis Heights, but you're also just around the corner from the iconic South Congress and near Lady Bird Lake. Whether you're in the mood for shopping, paddle boarding or a stroll on the trail, everything you could want is right at your fingertips. This is your chance to call 78704 home and put your own touch on a classic Austin bungalow.
Rooms
Interior
Exterior
Lot information
Additional information
*Disclaimer: Listing broker's offer of compensation is made only to participants of the MLS where the listing is filed.
View analytics
Total views

Property tax

Cost/Sqft based on tax value
| ---------- | ---------- | ---------- | ---------- |
|---|---|---|---|
| ---------- | ---------- | ---------- | ---------- |
| ---------- | ---------- | ---------- | ---------- |
| ---------- | ---------- | ---------- | ---------- |
| ---------- | ---------- | ---------- | ---------- |
| ---------- | ---------- | ---------- | ---------- |
-------------
| ------------- | ------------- |
| ------------- | ------------- |
| -------------------------- | ------------- |
| -------------------------- | ------------- |
| ------------- | ------------- |
-------------
| ------------- | ------------- |
| ------------- | ------------- |
| ------------- | ------------- |
| ------------- | ------------- |
| ------------- | ------------- |
Mortgage
Subdivision Facts
-----------------------------------------------------------------------------

----------------------
Schools
School information is computer generated and may not be accurate or current. Buyer must independently verify and confirm enrollment. Please contact the school district to determine the schools to which this property is zoned.
Assigned schools
Nearby schools 
Noise factors

Listing broker
Source
Nearby similar homes for sale
Nearby similar homes for rent
Nearby recently sold homes
602 Academy Dr, Austin, TX 78704. View photos, map, tax, nearby homes for sale, home values, school info...






































