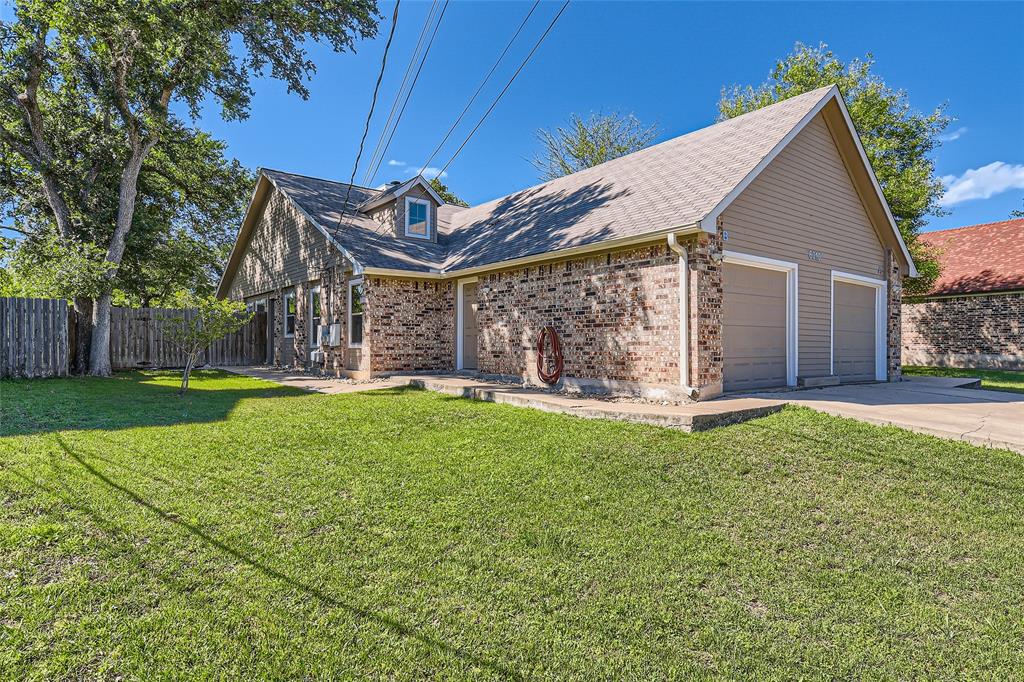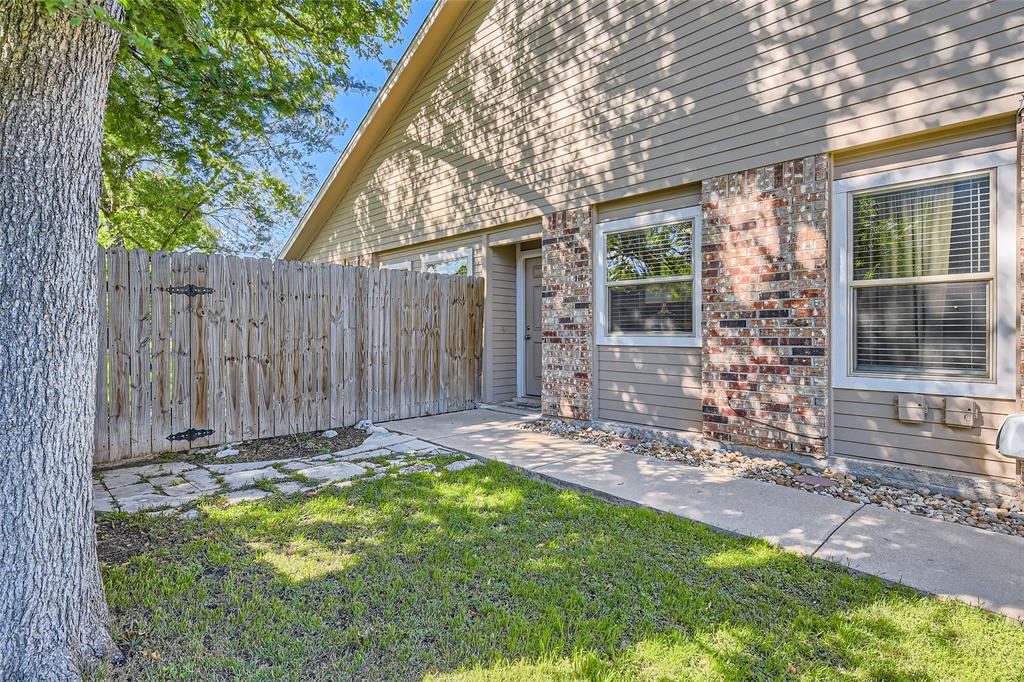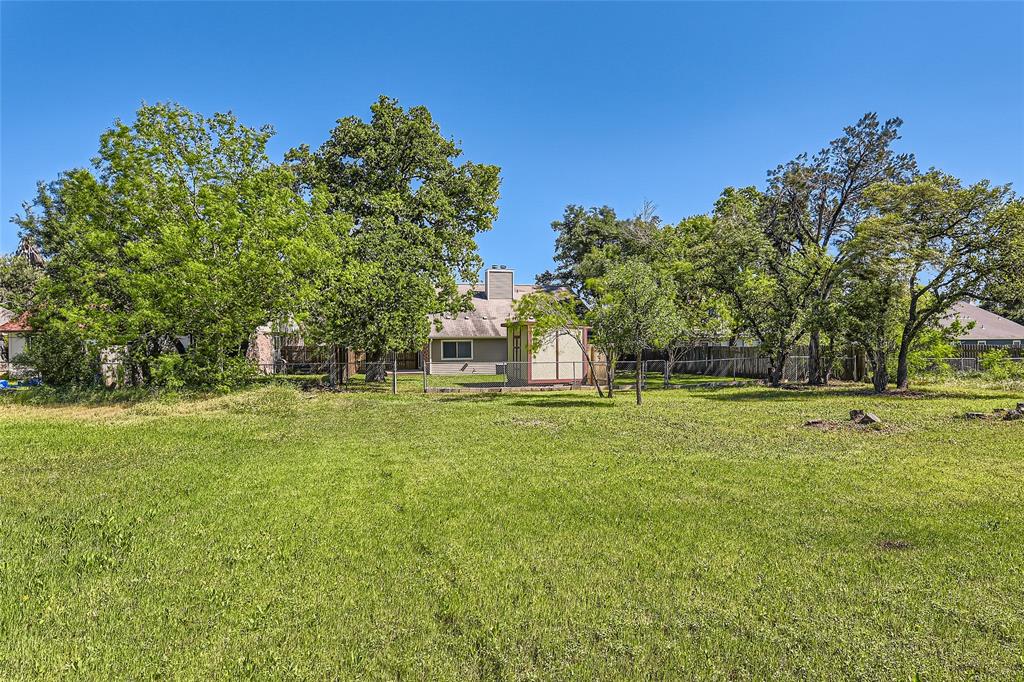Audio narrative 
Description
Fantastic duplex available! One side is already vacant & ready for an investor or househacker. New James Hardie siding installed by Home Depot in 2018; comes with a 25 year warranty. New paint on the siding by Home Depot, lifetime warranty. New Simonton vinyl windows installed 2018; double lifetime warranty. New gutters with leaf screen installed 2018; comes with a 20 yr paint warranty. New garage doors and openers in 2018; no warranty. This well-maintained duplex is conveniently located next to prime shopping like Costco, Whole Foods, Target and Walmart, dining like Jack Allen's Kitchen, Juiceland, Kerbey Lane Cafe, Via 313 and Madrone Coffee Co, & activities for everyone at Violet Crown Trail, Dick Nichols Park or go to the gym at Golds, Crunch, Los Campeones or Lifetime! Don't miss the enormous back yard that goes well beyond the back fence. You could fence the whole thing and have a huge space for dogs, maybe even add an ADU. Take a tour today!
Exterior
Interior
Lot information
Additional information
*Disclaimer: Listing broker's offer of compensation is made only to participants of the MLS where the listing is filed.
View analytics
Total views

Property tax

Cost/Sqft based on tax value
| ---------- | ---------- | ---------- | ---------- |
|---|---|---|---|
| ---------- | ---------- | ---------- | ---------- |
| ---------- | ---------- | ---------- | ---------- |
| ---------- | ---------- | ---------- | ---------- |
| ---------- | ---------- | ---------- | ---------- |
| ---------- | ---------- | ---------- | ---------- |
-------------
| ------------- | ------------- |
| ------------- | ------------- |
| -------------------------- | ------------- |
| -------------------------- | ------------- |
| ------------- | ------------- |
-------------
| ------------- | ------------- |
| ------------- | ------------- |
| ------------- | ------------- |
| ------------- | ------------- |
| ------------- | ------------- |
Down Payment Assistance
Mortgage
Subdivision Facts
-----------------------------------------------------------------------------

----------------------
Schools
School information is computer generated and may not be accurate or current. Buyer must independently verify and confirm enrollment. Please contact the school district to determine the schools to which this property is zoned.
Assigned schools
Nearby schools 
Noise factors

Source
Nearby similar homes for sale
Nearby similar homes for rent
Nearby recently sold homes
6010 Parkwood Dr, Austin, TX 78735. View photos, map, tax, nearby homes for sale, home values, school info...























