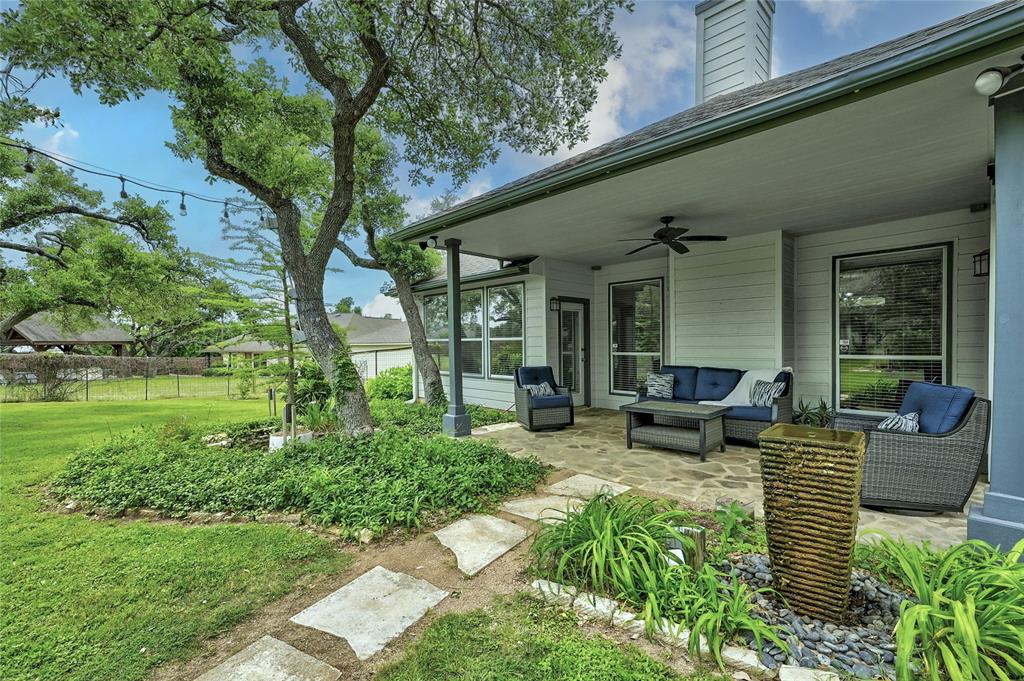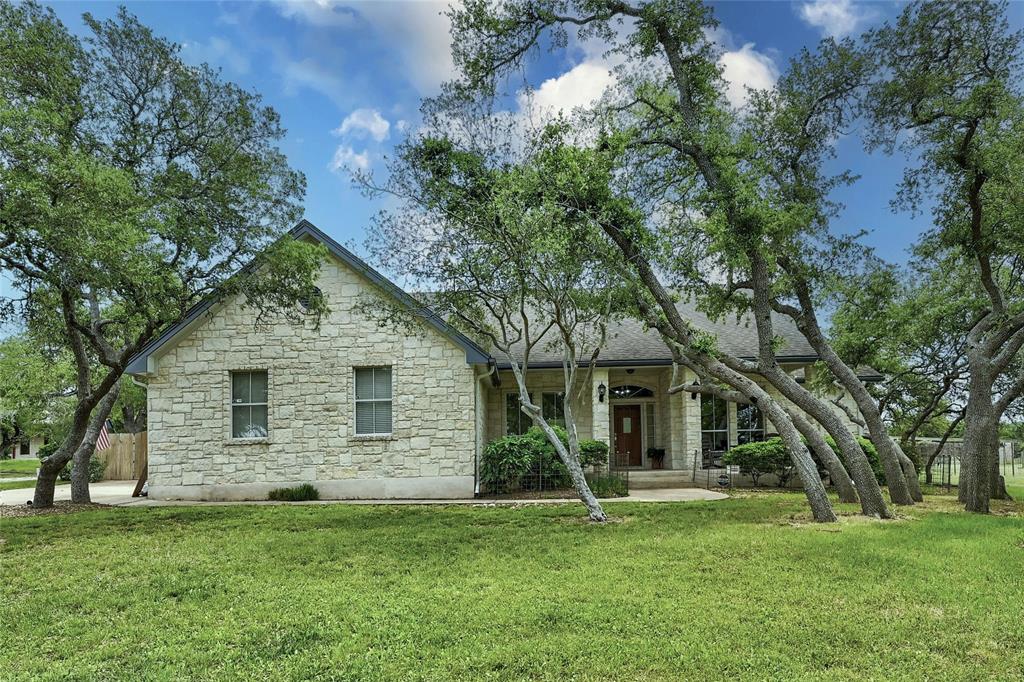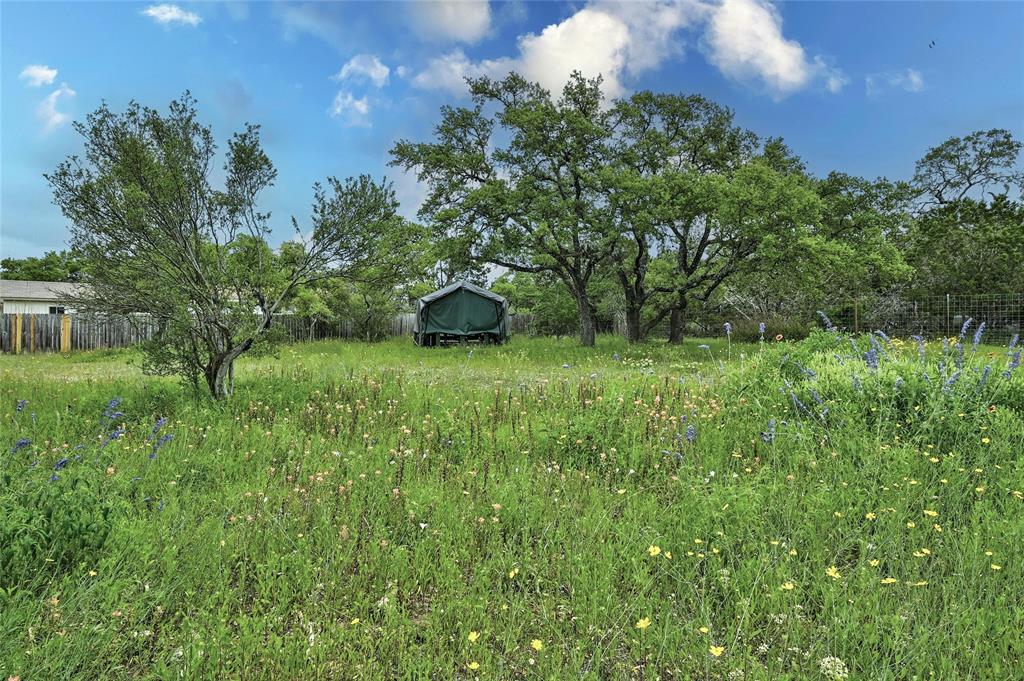Audio narrative 
Description
Imagine yourself in a crisp clean house on a quiet street on 1.29 acres!! The birds are singing and your flower garden is in full bloom! Deer roam across your front yard as you listen to the fountain bubble and let your cares melt away. Everything you need is right here. A well-built home with multiple upgrades, elbow room, acclaimed schools, and shopping right around the corner. Relax in this 4/2.5/2 in Sunset Canyon. Enjoy views of the backyard gardens from nearly every room! CHECK OUT THESE UPGRADES, TOO!!! Alarm system, Hot water recirculation system, Well and municipal water connections, Pumptec well protection system, Whole house surge protection, Impressed cathodic protection for hot water heater, Full tint on windows, Whole house water filtration system, Water softener, RO filter system in kitchen for cooking/drinking water. Refrigerator and boat barn do NOT convey.
Interior
Exterior
Rooms
Lot information
View analytics
Total views

Property tax

Cost/Sqft based on tax value
| ---------- | ---------- | ---------- | ---------- |
|---|---|---|---|
| ---------- | ---------- | ---------- | ---------- |
| ---------- | ---------- | ---------- | ---------- |
| ---------- | ---------- | ---------- | ---------- |
| ---------- | ---------- | ---------- | ---------- |
| ---------- | ---------- | ---------- | ---------- |
-------------
| ------------- | ------------- |
| ------------- | ------------- |
| -------------------------- | ------------- |
| -------------------------- | ------------- |
| ------------- | ------------- |
-------------
| ------------- | ------------- |
| ------------- | ------------- |
| ------------- | ------------- |
| ------------- | ------------- |
| ------------- | ------------- |
Down Payment Assistance
Mortgage
Subdivision Facts
-----------------------------------------------------------------------------

----------------------
Schools
School information is computer generated and may not be accurate or current. Buyer must independently verify and confirm enrollment. Please contact the school district to determine the schools to which this property is zoned.
Assigned schools
Nearby schools 
Listing broker
Source
Nearby similar homes for sale
Nearby similar homes for rent
Nearby recently sold homes
601 Oak Crest Dr, Dripping Springs, TX 78620. View photos, map, tax, nearby homes for sale, home values, school info...




























