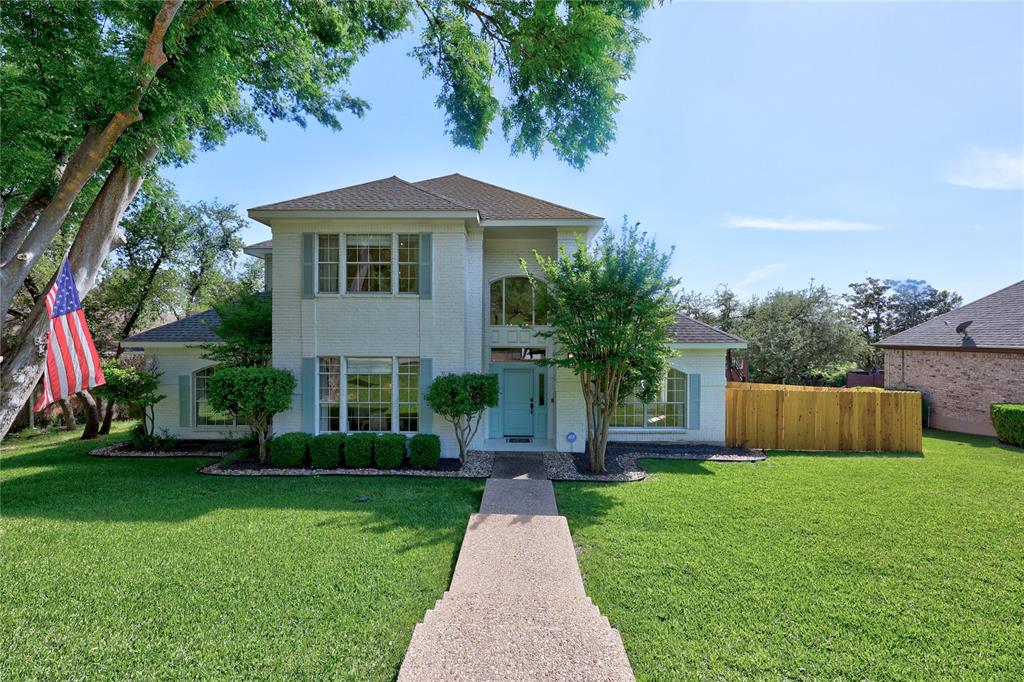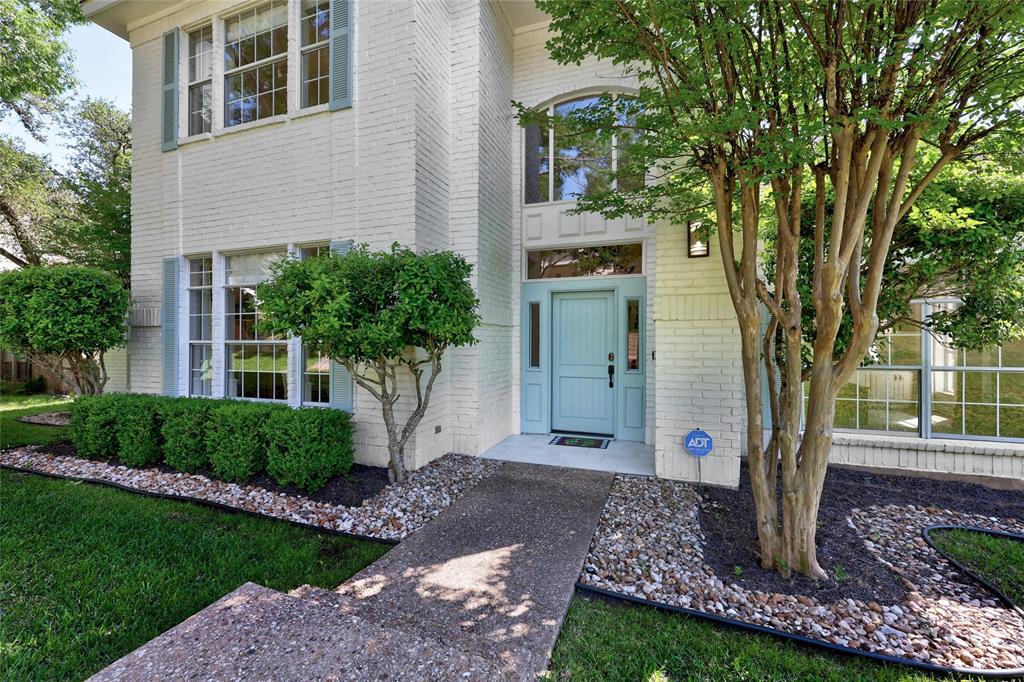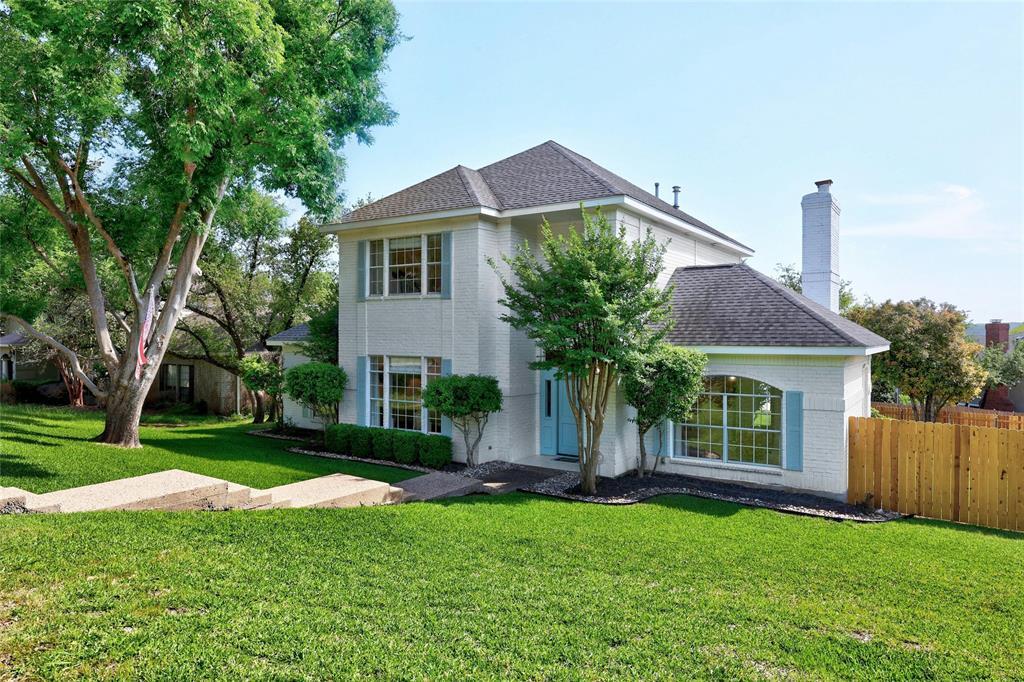Audio narrative 
Description
Renovated, pristinely maintained, move-in-ready home in the coveted Lost Creek neighborhood, minutes from downtown Austin, Westlake Country Club, Westlake High School, nature trails and Barton Creek Greenbelt! This beautiful updated home features brand new SS KitchenAid appliances, new light fixtures, remodeled master bathroom with marble tile+countertops, Lee Jofa wall paper, engineered hardwood flooring, luxury window treatments and a brand new fence (3/2024). Located on a family-friendly, flat, quiet street, on a level lot with a large backyard and plenty of room for the kids to play. High ceilings and ample natural light make this home feel spacious and inviting. Split floorplan with the master on main floor, and 3 guest bedrooms + 2 full bathrooms upstairs. Dedicated laundry room just off the garage/kitchen with a sink and storage cabinets. The large back deck was recently repainted, and the home's exterior and interior paint is in great condition. The formal living room right off the foyer can be converted to a dedicated office or used as a playroom. The formal dining room boasts wainscoting, real wood flooring, Lee Jofa wall paper and a new chandelier. Crown molding, walk-in closets, alley access garage, established landscaping, epoxy garage floors, granite countertops, wood burning fireplace, Nest thermostat+security cameras, and a great floorplan with custom finish out selections throughout are just a few of the things that make this home stand out. Exemplary Eanes ISD and LOW 1.8% TAX RATE. No HOA. 2016 roof. 2020 HWH. 2014 & 2015 HVACs (Trane & Carrier). 2019 Thermador cooktop. 2021 Samsung smart refrigerator. 2022 Water softener. 2020 Master bath remodeled. 12 minutes to the heart of downtown Austin, 5 minutes to Westlake High School, 5 minutes to HEB, 17 minutes to ABIA. Don't miss this meticulously maintained move-in-ready gem in the heart of Westlake!!
Rooms
Interior
Exterior
Lot information
Additional information
*Disclaimer: Listing broker's offer of compensation is made only to participants of the MLS where the listing is filed.
View analytics
Total views

Property tax

Cost/Sqft based on tax value
| ---------- | ---------- | ---------- | ---------- |
|---|---|---|---|
| ---------- | ---------- | ---------- | ---------- |
| ---------- | ---------- | ---------- | ---------- |
| ---------- | ---------- | ---------- | ---------- |
| ---------- | ---------- | ---------- | ---------- |
| ---------- | ---------- | ---------- | ---------- |
-------------
| ------------- | ------------- |
| ------------- | ------------- |
| -------------------------- | ------------- |
| -------------------------- | ------------- |
| ------------- | ------------- |
-------------
| ------------- | ------------- |
| ------------- | ------------- |
| ------------- | ------------- |
| ------------- | ------------- |
| ------------- | ------------- |
Mortgage
Subdivision Facts
-----------------------------------------------------------------------------

----------------------
Schools
School information is computer generated and may not be accurate or current. Buyer must independently verify and confirm enrollment. Please contact the school district to determine the schools to which this property is zoned.
Assigned schools
Nearby schools 
Noise factors

Listing broker
Source
Nearby similar homes for sale
Nearby similar homes for rent
Nearby recently sold homes
6007 Front Royal Dr, Austin, TX 78746. View photos, map, tax, nearby homes for sale, home values, school info...









































