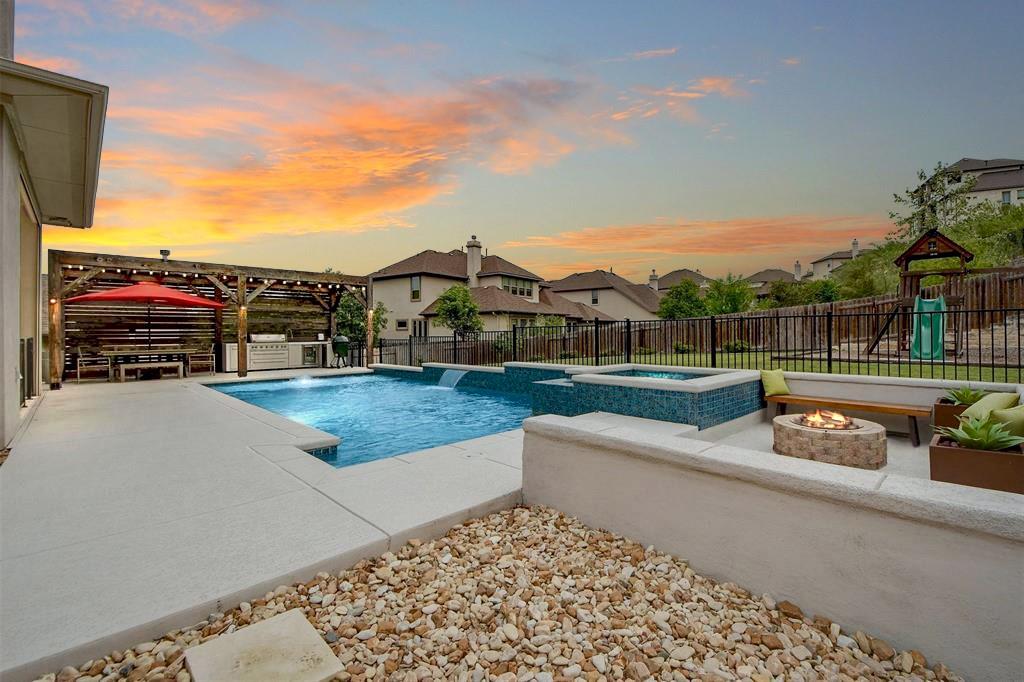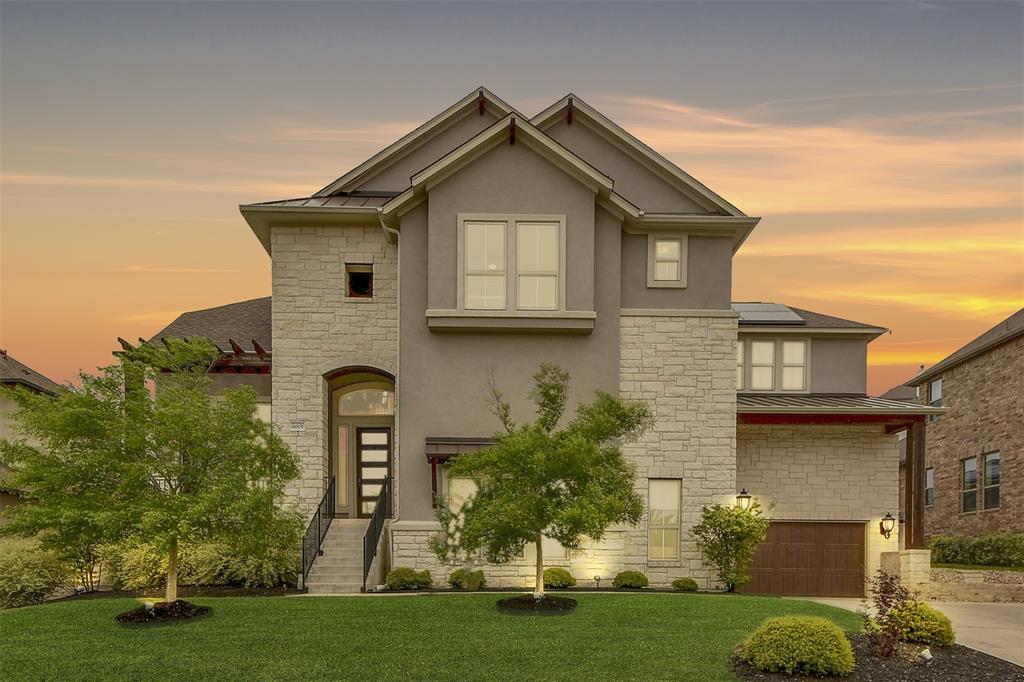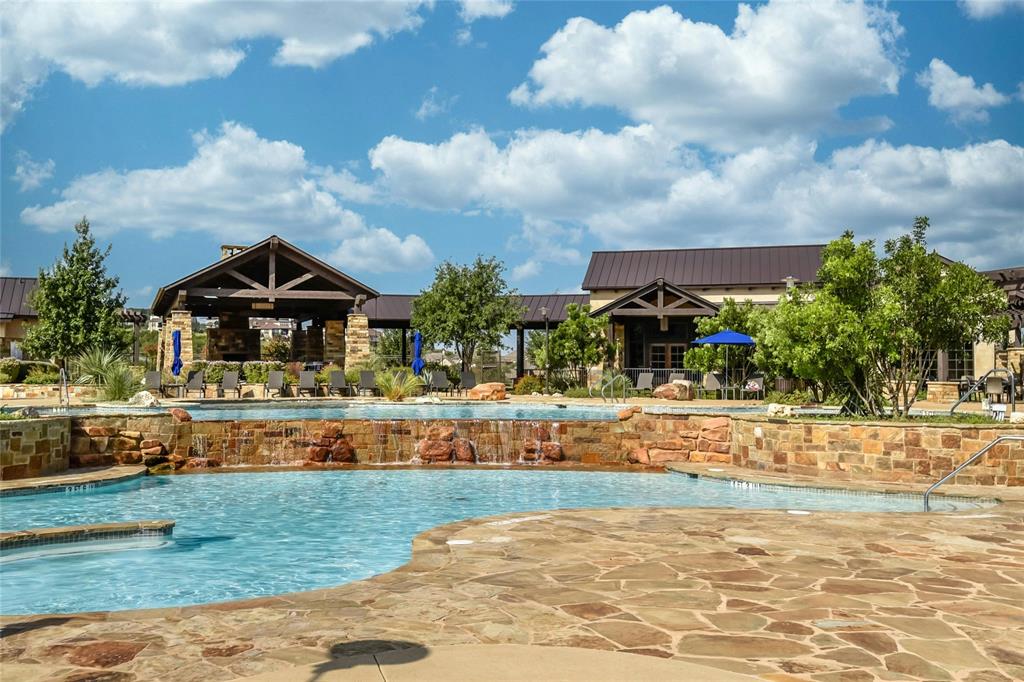Audio narrative 

Description
Welcome to 6005 Osceola, a stunning family home nestled in the gated section of the Sweetwater community of Austin, Texas. This residence offers a perfect blend of modern luxury and family-friendly amenities, ensuring an unparalleled living experience for you and your loved ones. Inside you're greeted by elegant finishes and abundant natural light. The spacious floor plan seamlessly integrates comfortable living spaces, creating an ideal environment for relaxation and entertainment. The Chef's dream kitchen is a showstopper with Jenn-Air Suite appliances, a butler's pantry, and the perfect island for hosting a large group. The heart of this home is the outdoor oasis, where endless memories are waiting to be made. Take a refreshing dip in the sparkling pool or gather with friends and family for dining in the outdoor kitchen. Whether you're hosting a barbecue or enjoying an evening under the stars at the firepit, this outdoor retreat offers the perfect backdrop for every occasion. The yard has flat space available for play areas. Additional bonus areas in this home include a theatre room and recreation room located upstairs with wet bar. This home includes 5 bedrooms and 4 full bathrooms. The primary bedroom is located on the main level as well as an additional bedroom and full bathroom. The property is equipped with Tesla Powerwall and solar panels which will benefit the new homeowner with lower electric costs and uninterrupted power during outages. This home includes 3 car garage parking. The one-car garage can also be used as interior space. It includes air conditioning and vinyl plank flooring. The two-car garage includes electric vehicle charging. Located in the sought-after Sweetwater community, residents enjoy access to top-notch amenities, including parks, trails, and community events. Highly rated Lake Travis ISD schools.
Rooms
Interior
Exterior
Lot information
Financial
Additional information
*Disclaimer: Listing broker's offer of compensation is made only to participants of the MLS where the listing is filed.
View analytics
Total views

Property tax

Cost/Sqft based on tax value
| ---------- | ---------- | ---------- | ---------- |
|---|---|---|---|
| ---------- | ---------- | ---------- | ---------- |
| ---------- | ---------- | ---------- | ---------- |
| ---------- | ---------- | ---------- | ---------- |
| ---------- | ---------- | ---------- | ---------- |
| ---------- | ---------- | ---------- | ---------- |
-------------
| ------------- | ------------- |
| ------------- | ------------- |
| -------------------------- | ------------- |
| -------------------------- | ------------- |
| ------------- | ------------- |
-------------
| ------------- | ------------- |
| ------------- | ------------- |
| ------------- | ------------- |
| ------------- | ------------- |
| ------------- | ------------- |
Mortgage
Subdivision Facts
-----------------------------------------------------------------------------

----------------------
Schools
School information is computer generated and may not be accurate or current. Buyer must independently verify and confirm enrollment. Please contact the school district to determine the schools to which this property is zoned.
Assigned schools
Nearby schools 
Listing broker
Source
Nearby similar homes for sale
Nearby similar homes for rent
Nearby recently sold homes
6005 Osceola Trl, Austin, TX 78738. View photos, map, tax, nearby homes for sale, home values, school info...











































