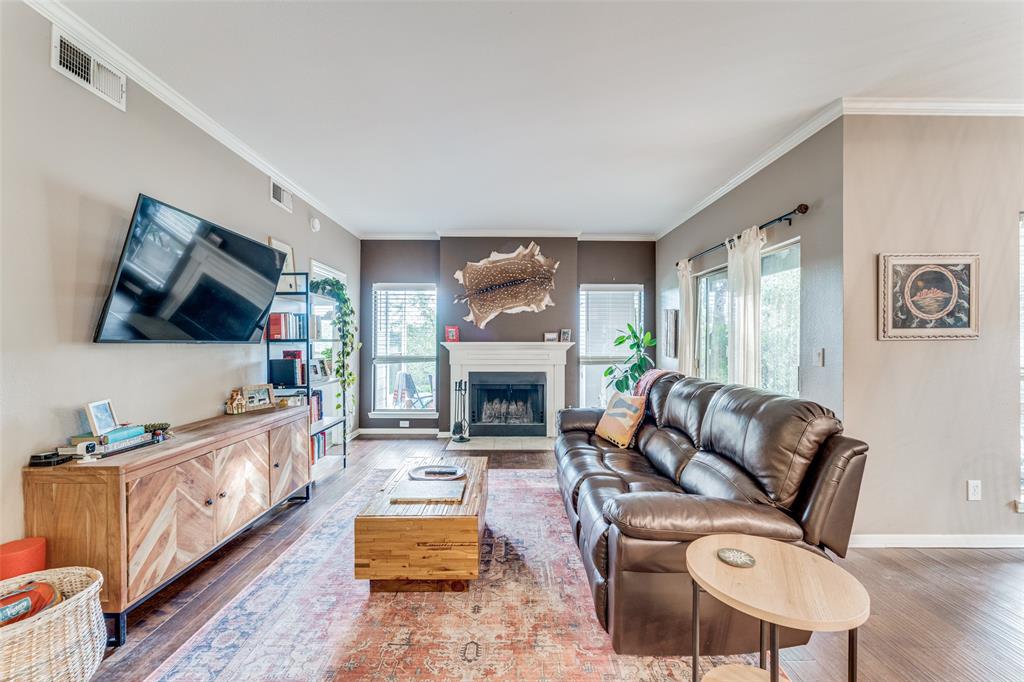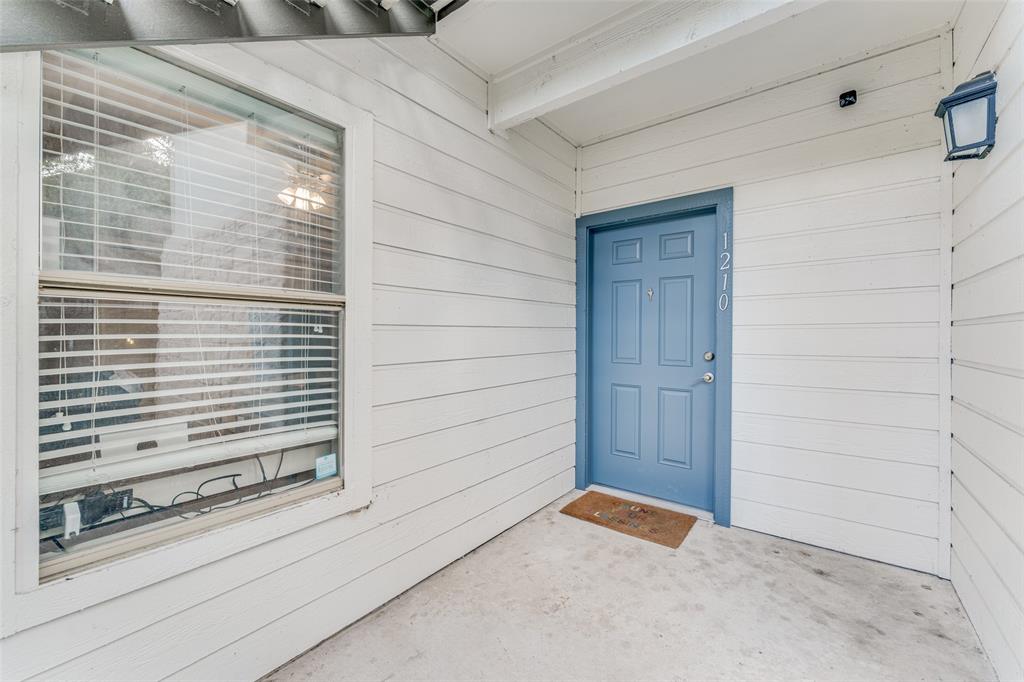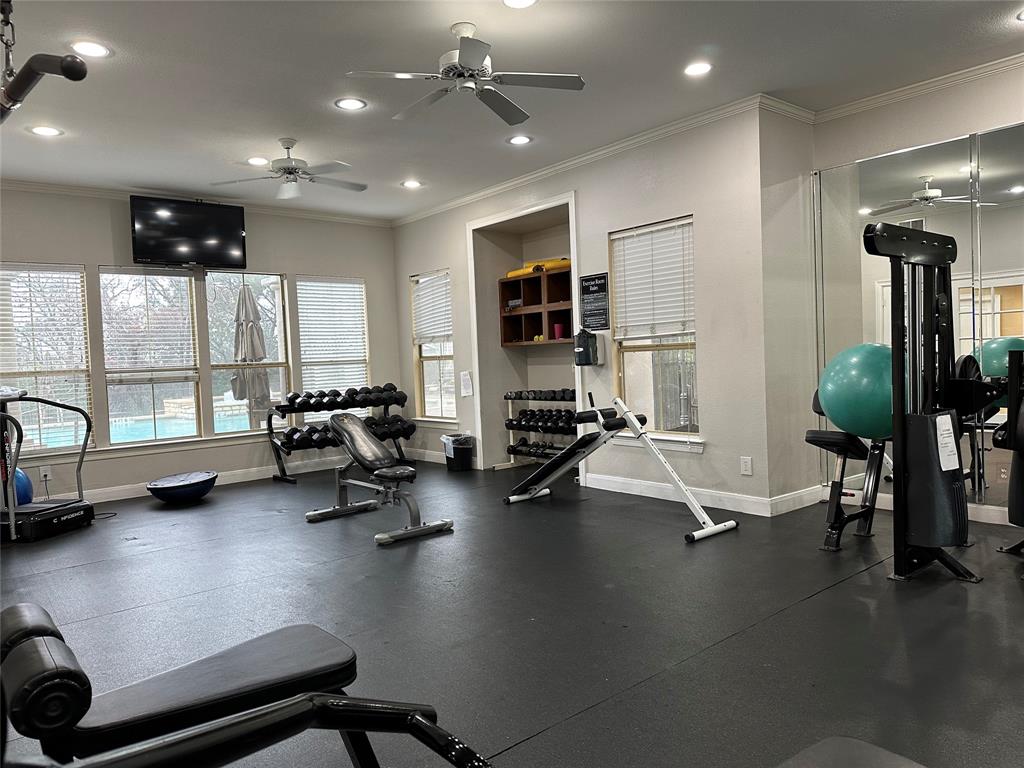Audio narrative 
Description
Brand new A/C unit and microwave as of 10/28/23. Wonderful 2-bedroom, 2-bathroom condo, offering the best of both city living and natural beauty. Located close to downtown Austin, you're just a short drive away from all the city has to offer. The standout feature here is the breathtaking views. From your private balcony, you can enjoy stunning Texas Hill Country scenery and sunsets. It's a peaceful retreat from the city's hustle and bustle. Surrounded by large Oak Trees with tons of green space, plus hiking and biking trails just a quick walk from the back patio. Step inside, and you'll find a comfortable, modern space with an open layout, perfect for everyday living and entertaining. The well-equipped kitchen is ready for your culinary adventures. This condo offers a unique blend of city life and nature, making it a truly special place to call home. Easy access to Lake Austin at 360 Bridge. Under 15 minutes to The Domain, H-E-B, Whole Foods, Mount Bonnell, and Ski Shores Cafe. 20 minutes to downtown. 1.5 miles walk to 360 Overlook. Four Seasons' first Private Residences development is nearby.
Rooms
Interior
Exterior
Lot information
Additional information
*Disclaimer: Listing broker's offer of compensation is made only to participants of the MLS where the listing is filed.
Financial
View analytics
Total views

Property tax

Cost/Sqft based on tax value
| ---------- | ---------- | ---------- | ---------- |
|---|---|---|---|
| ---------- | ---------- | ---------- | ---------- |
| ---------- | ---------- | ---------- | ---------- |
| ---------- | ---------- | ---------- | ---------- |
| ---------- | ---------- | ---------- | ---------- |
| ---------- | ---------- | ---------- | ---------- |
-------------
| ------------- | ------------- |
| ------------- | ------------- |
| -------------------------- | ------------- |
| -------------------------- | ------------- |
| ------------- | ------------- |
-------------
| ------------- | ------------- |
| ------------- | ------------- |
| ------------- | ------------- |
| ------------- | ------------- |
| ------------- | ------------- |
Down Payment Assistance
Mortgage
Subdivision Facts
-----------------------------------------------------------------------------

----------------------
Schools
School information is computer generated and may not be accurate or current. Buyer must independently verify and confirm enrollment. Please contact the school district to determine the schools to which this property is zoned.
Assigned schools
Nearby schools 
Noise factors

Source
Nearby similar homes for sale
Nearby similar homes for rent
Nearby recently sold homes
6000 Shepherd Mountain Cv #1210, Austin, TX 78730. View photos, map, tax, nearby homes for sale, home values, school info...



























