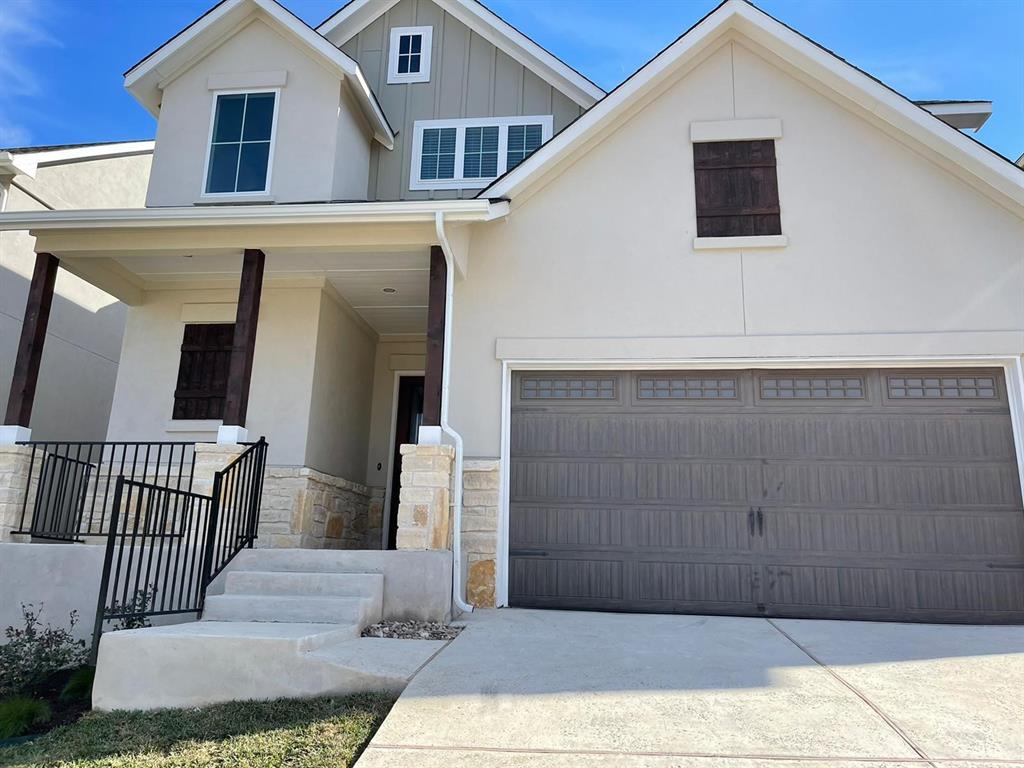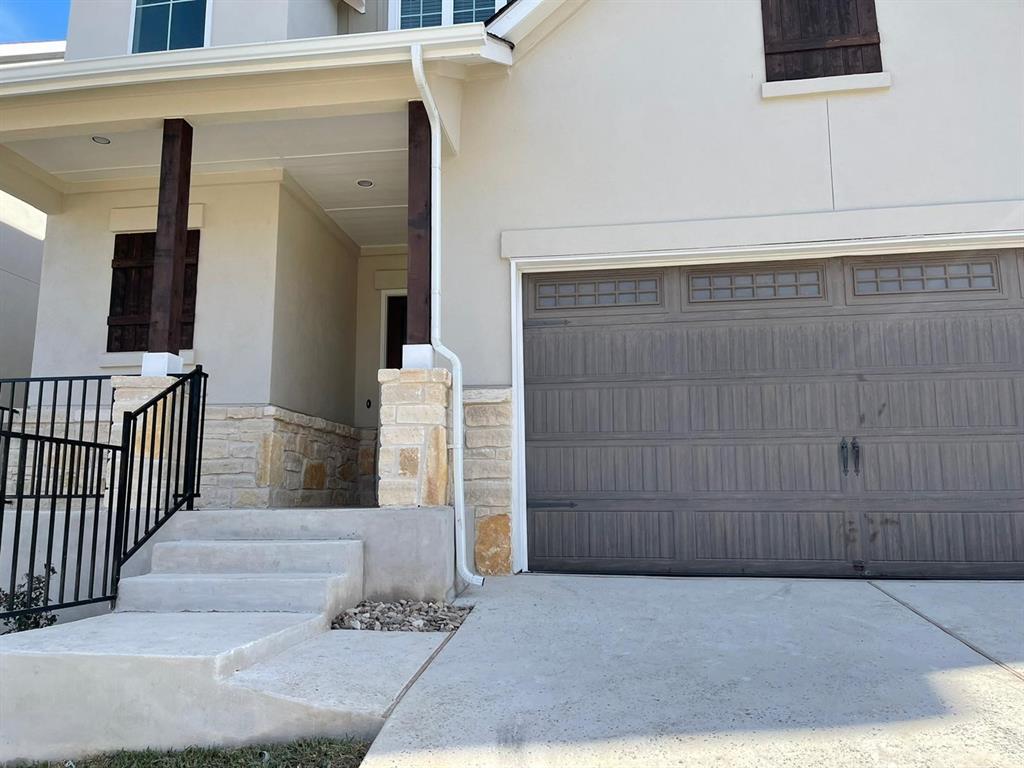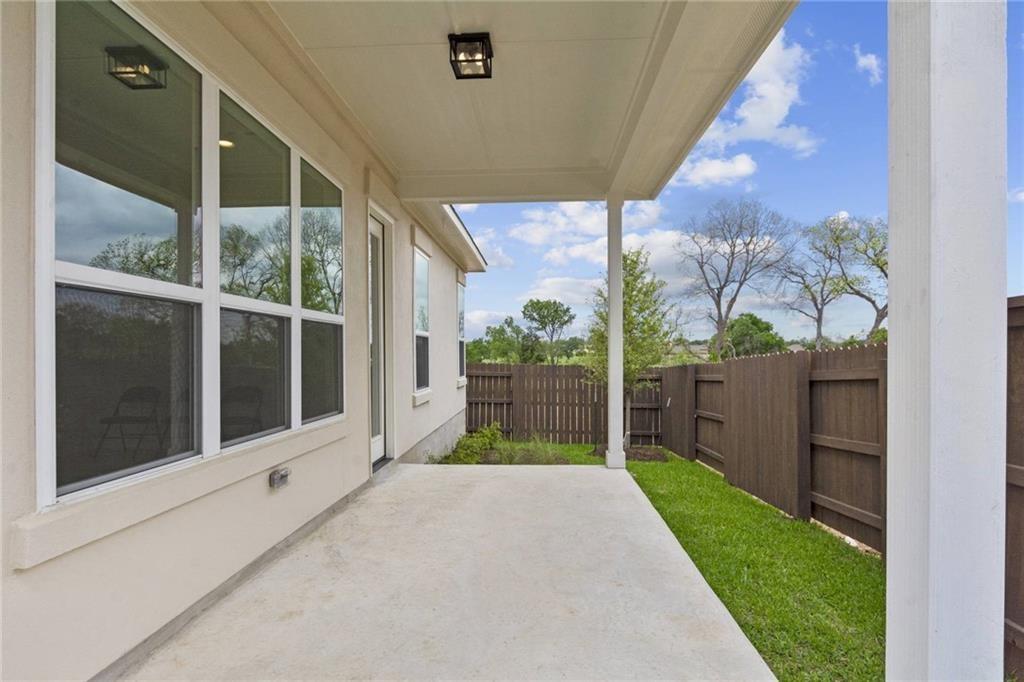Audio narrative 
Description
Discover Unit #92, a spacious 2100 sq ft home nestled in the heart of Cedar Park at 600 C-Bar Ranch Trail, offering access to esteemed Leander ISD schools. This home features an inviting open floor plan with 3 bedrooms, 2.5 baths, and a versatile recreational area. The first level boasts 10-foot ceilings and floods of natural light streaming through numerous windows in the living room area. The kitchen showcases a stunning quartz countertop, center island with built-in convention and microwave ovens, 42-inch cabinets, a walk-in pantry, and stainless-steel appliances. The owner’s retreat boasts double vanities, an oversized walk-in shower, and a generous closet. Upstairs, a bright recreational area awaits, along with two additional bedrooms and another bathroom. The attached two-car garage includes an electric car charging port. Outside, the fully fenced backyard provides excellent entertainment spaces. Enjoy convenient proximity to shopping, dining, the tech corridor, Brushy Creek Trail, Brushy Creek Park, Lakeline Mall, and the Domain. With easy access to major highways and Lake Travis, this location is unbeatable. Homeowner covers association dues, which include lawn mowing and common area landscaping. Tenant responsibilities include electric, gas, water, trash pickup, and cable services. Pets are welcome with a non-refundable deposit, while smoking and water beds are not permitted
Interior
Exterior
Rooms
Lot information
View analytics
Total views

Down Payment Assistance
Subdivision Facts
-----------------------------------------------------------------------------

----------------------
Schools
School information is computer generated and may not be accurate or current. Buyer must independently verify and confirm enrollment. Please contact the school district to determine the schools to which this property is zoned.
Assigned schools
Nearby schools 
Noise factors

Source
Nearby similar homes for sale
Nearby similar homes for rent
Nearby recently sold homes
Rent vs. Buy Report
600 C-Bar Ranch Trl #92, Cedar Park, TX 78613. View photos, map, tax, nearby homes for sale, home values, school info...

































