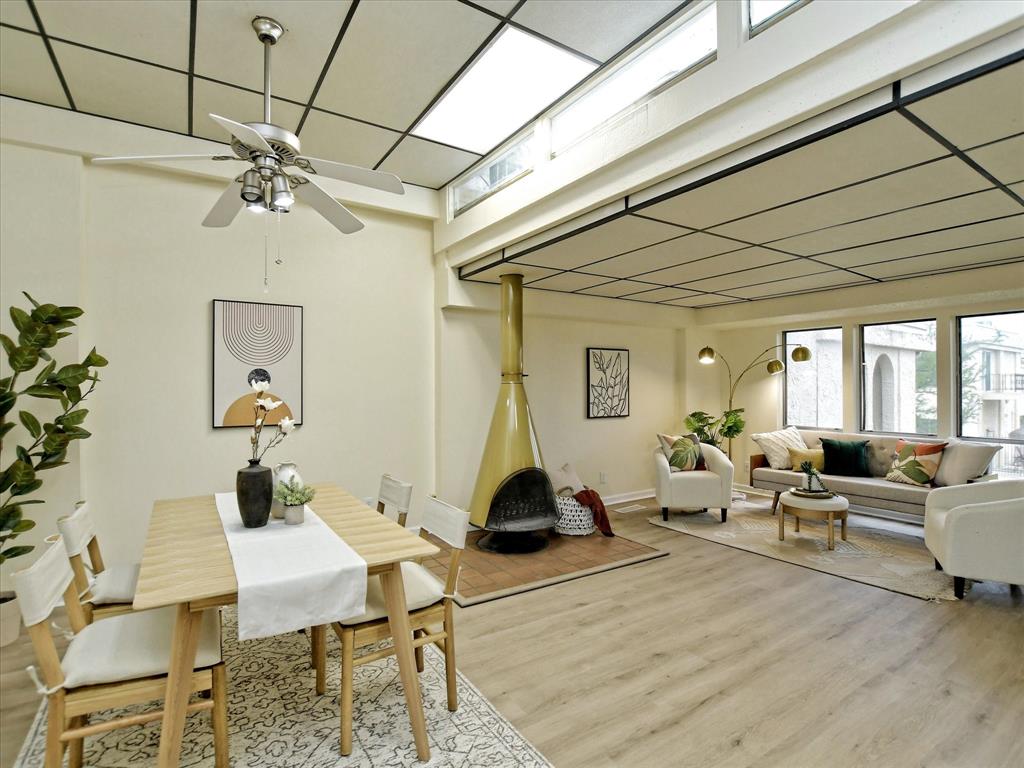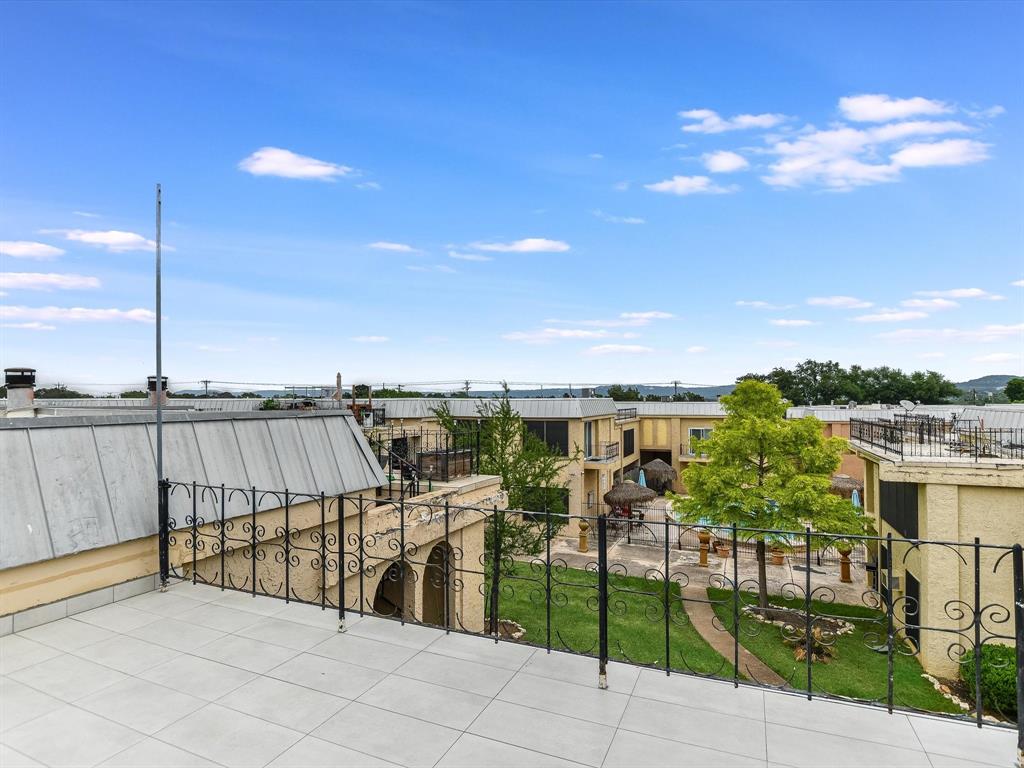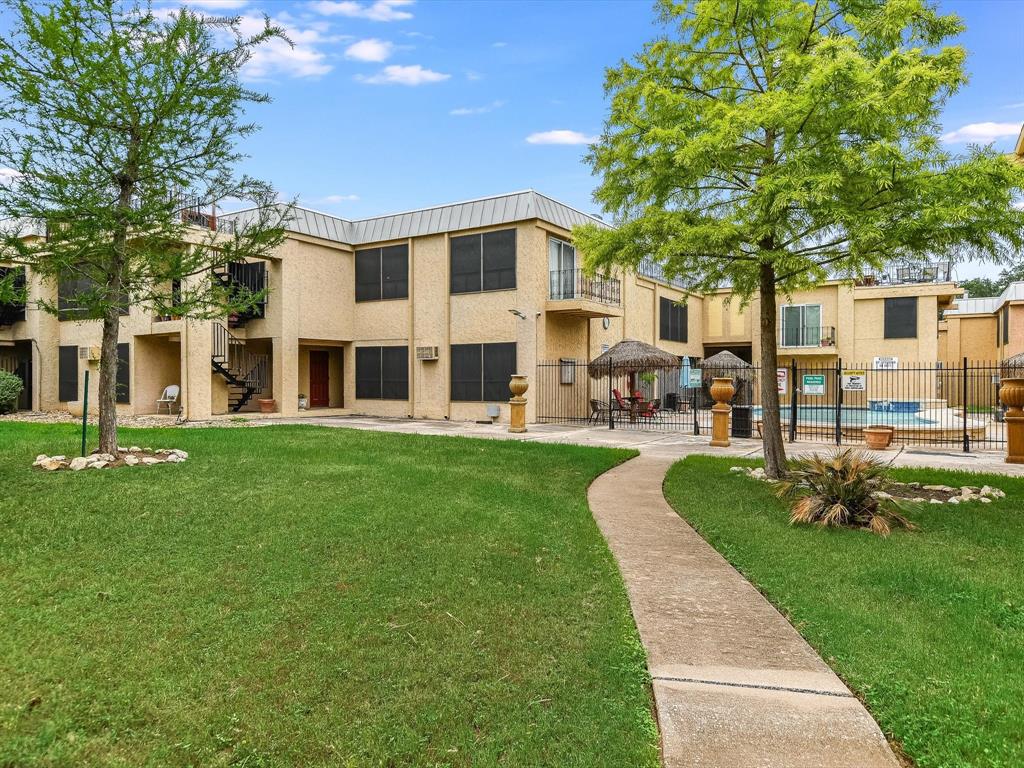Audio narrative 
Description
Welcome to your perfect investment opportunity nestled in the vibrant heart of sought-after Lago Vista, TX! This captivating condo boasts approximately 1745 square feet of meticulously designed living space, offering a luxurious retreat for both residents and guests alike. With 3 spacious bedrooms and 3 bathrooms...2 are master suites, this property epitomizes comfort and convenience. The stucco exterior exudes timeless elegance, while recent updates including HVAC, stainless kitchen appliances, hardware/fixtures, interior paint, and laminate flooring ensure modern functionality and style throughout. Step onto the rooftop patio, recently resurfaced to perfection, and soak in breathtaking views of the surrounding landscape. This exclusive unit features an enclosed stairway leading to the rooftop oasis, offering unparalleled privacy and serenity. Walls of windows flood the interior with natural light, showcasing stunning vistas of the shimmering pool below. Cozy up beside the nostalgic fireplace, radiating warmth and charm, perfect for chilly evenings spent indoors. Covered Parking! Indulge in resort-style living with access to Lago Vista amenities such as golf courses, Lake Travis lakefront parks, boat ramps, pools, and sport courts/tennis facilities. Don't miss out on this exceptional opportunity to invest in luxury living at its finest. Seize the chance to experience the unparalleled beauty and convenience of Lago Vista living – schedule your showing today!
Interior
Exterior
Rooms
Lot information
Additional information
*Disclaimer: Listing broker's offer of compensation is made only to participants of the MLS where the listing is filed.
Financial
View analytics
Total views

Down Payment Assistance
Mortgage
Subdivision Facts
-----------------------------------------------------------------------------

----------------------
Schools
School information is computer generated and may not be accurate or current. Buyer must independently verify and confirm enrollment. Please contact the school district to determine the schools to which this property is zoned.
Assigned schools
Nearby schools 
Noise factors

Source
Nearby similar homes for sale
Nearby similar homes for rent
Nearby recently sold homes
5918 Lago Vista Way D30, Leander, TX 78645. View photos, map, tax, nearby homes for sale, home values, school info...


























