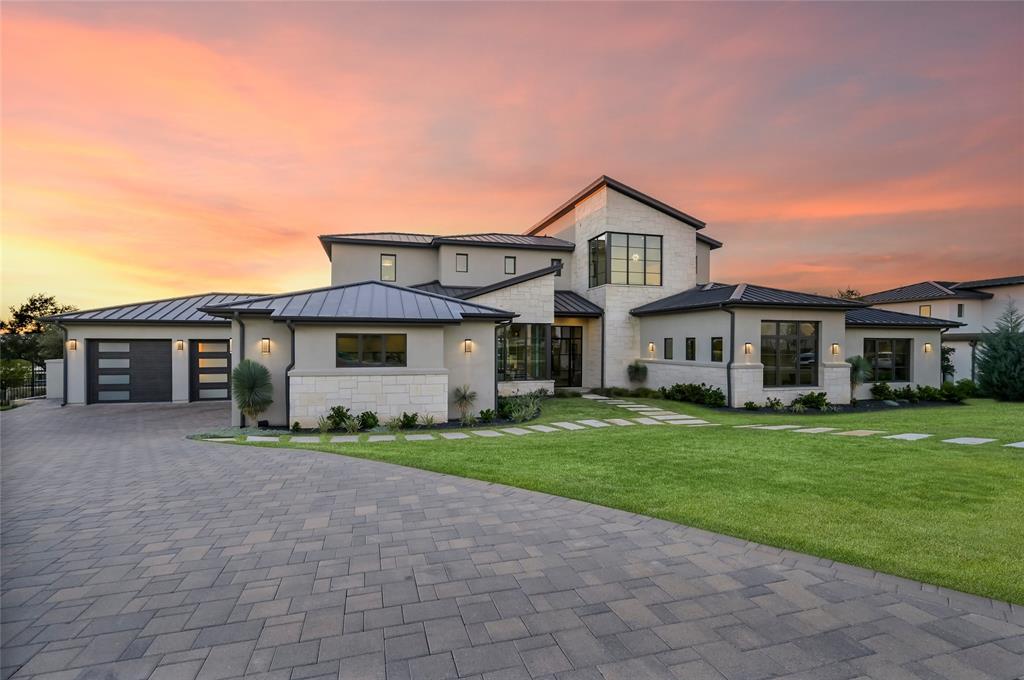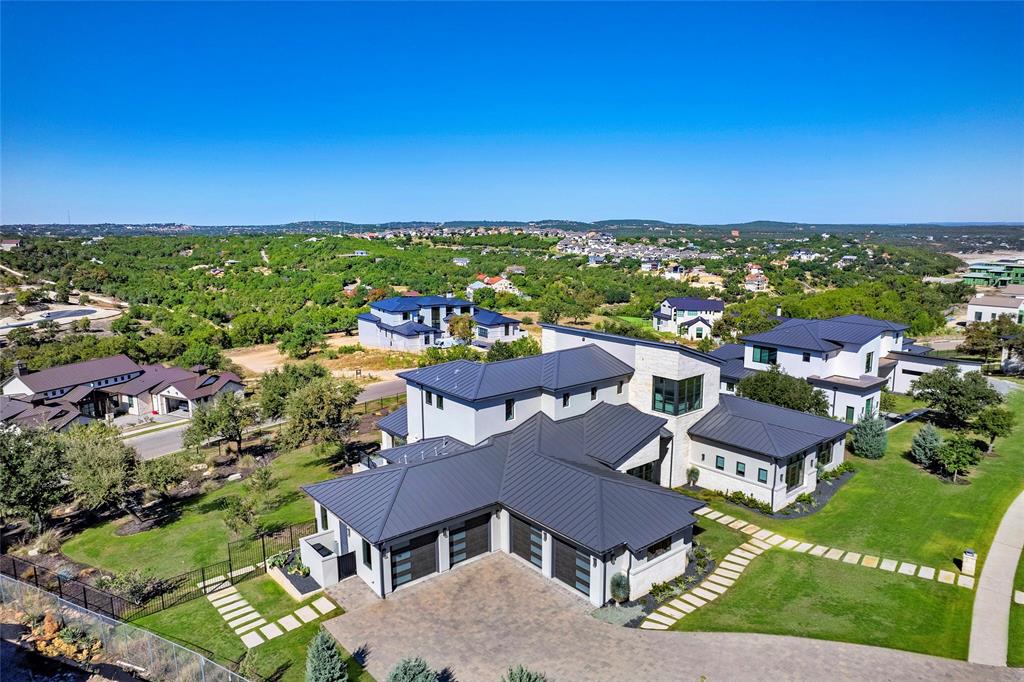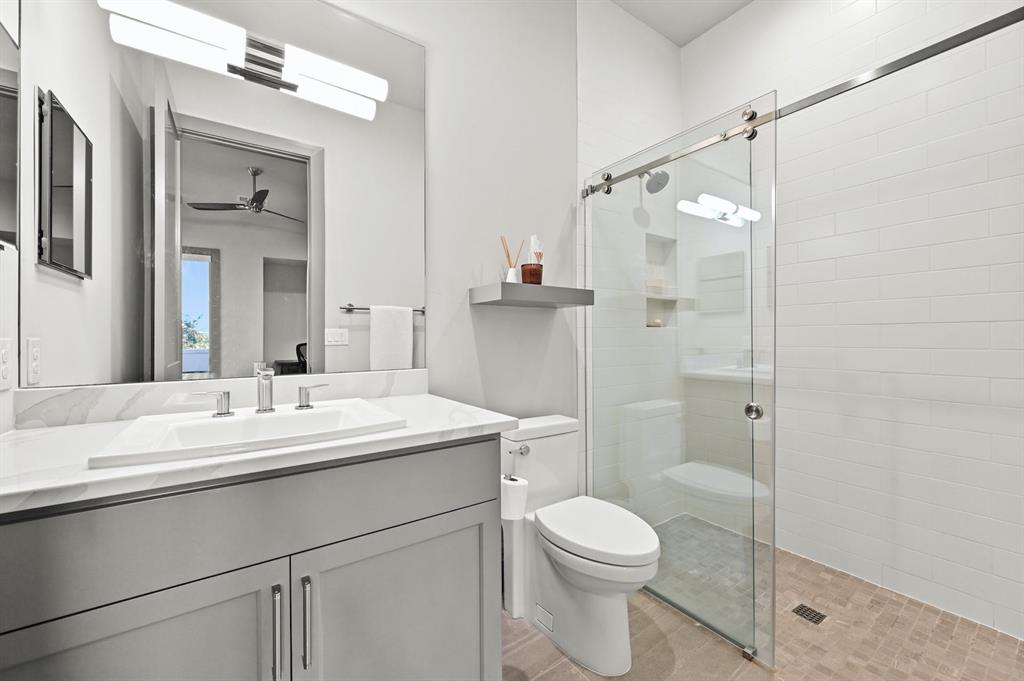Audio narrative 
Description
Welcome to modern elegance in the heart of The Peninsula at Rough Hollow. This stylish home offers a clean and contemporary design, providing a tranquil retreat for those seeking a sophisticated lifestyle. All design elements were expertly crafted by Vanguard Studio. Inside, you'll find a thoughtfully designed layout, perfect for both daily living and entertaining. The open floor plan creates a spacious and inviting atmosphere, allowing for seamless indoor and outdoor integration. Step into your private outdoor oasis featuring a sparkling pool, wet edge spa, multiple covered and uncovered living spaces and cozy fireplace, perfect for unwinding or hosting guests. This home boasts sleek lines and a minimalist aesthetic, offering a refreshing contrast to traditional design. Enjoy the simple yet refined beauty of the space, with no detail overlooked. Entertain effortlessly with top-of-the-line SubZero and Wolf appliances and a wall of 10' Western sliders that seamlessly open the interior to the outdoor living spaces. Gather with guests on the raised island with bar seating for 4. The luxurious primary suite, located on its own floor, offers a private and serene retreat, complete with a spa-like master bath that features his/her baths with separate entries into the seamless frame glass, walk-through shower. Privacy and serenity are yours as this property is situated on a.80 acre lot with wooded views over the peaceful cove and over 100 acres of scenic trails, ensuring that your peaceful surroundings will remain undisturbed. The concrete paver drive leads to the attached four car garage, providing plenty of room for your car collection and additional storage. As a member of the Rough Hollow Club, you'll have exclusive access to waterfront amenities and recreational opportunities, enhancing your overall quality of life. This stunning contemporary home offers a rare opportunity to experience the very best of lake living.
Interior
Exterior
Rooms
Lot information
Financial
Additional information
*Disclaimer: Listing broker's offer of compensation is made only to participants of the MLS where the listing is filed.
View analytics
Total views

Property tax

Cost/Sqft based on tax value
| ---------- | ---------- | ---------- | ---------- |
|---|---|---|---|
| ---------- | ---------- | ---------- | ---------- |
| ---------- | ---------- | ---------- | ---------- |
| ---------- | ---------- | ---------- | ---------- |
| ---------- | ---------- | ---------- | ---------- |
| ---------- | ---------- | ---------- | ---------- |
-------------
| ------------- | ------------- |
| ------------- | ------------- |
| -------------------------- | ------------- |
| -------------------------- | ------------- |
| ------------- | ------------- |
-------------
| ------------- | ------------- |
| ------------- | ------------- |
| ------------- | ------------- |
| ------------- | ------------- |
| ------------- | ------------- |
Mortgage
Subdivision Facts
-----------------------------------------------------------------------------

----------------------
Schools
School information is computer generated and may not be accurate or current. Buyer must independently verify and confirm enrollment. Please contact the school district to determine the schools to which this property is zoned.
Assigned schools
Nearby schools 
Listing broker
Source
Nearby similar homes for sale
Nearby similar homes for rent
Nearby recently sold homes
591 Vendemmia Bnd, Lakeway, TX 78738. View photos, map, tax, nearby homes for sale, home values, school info...










































