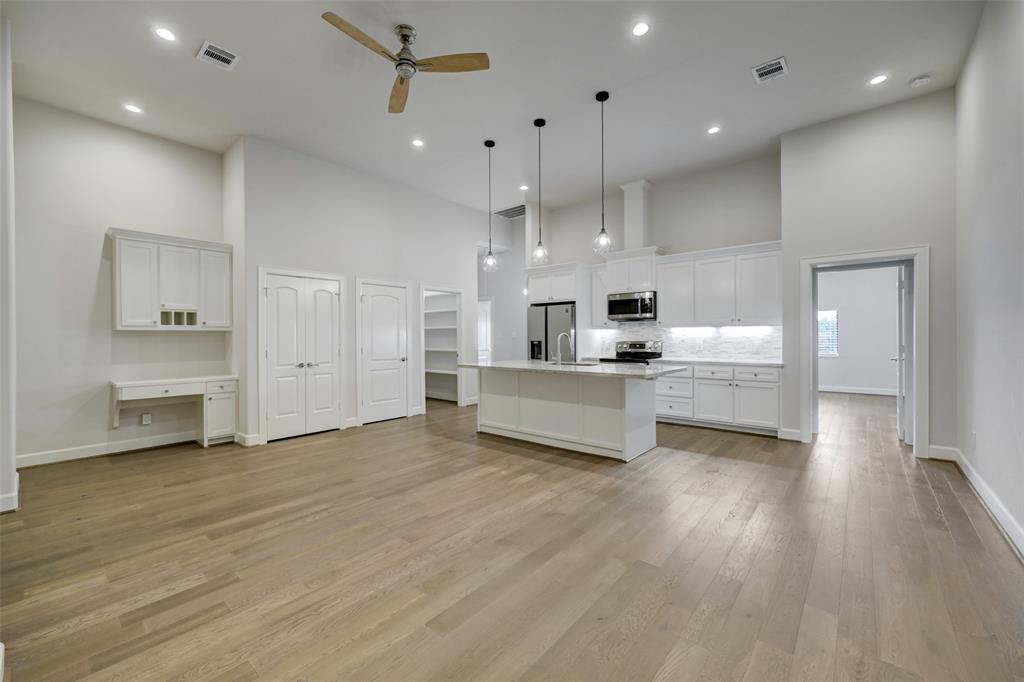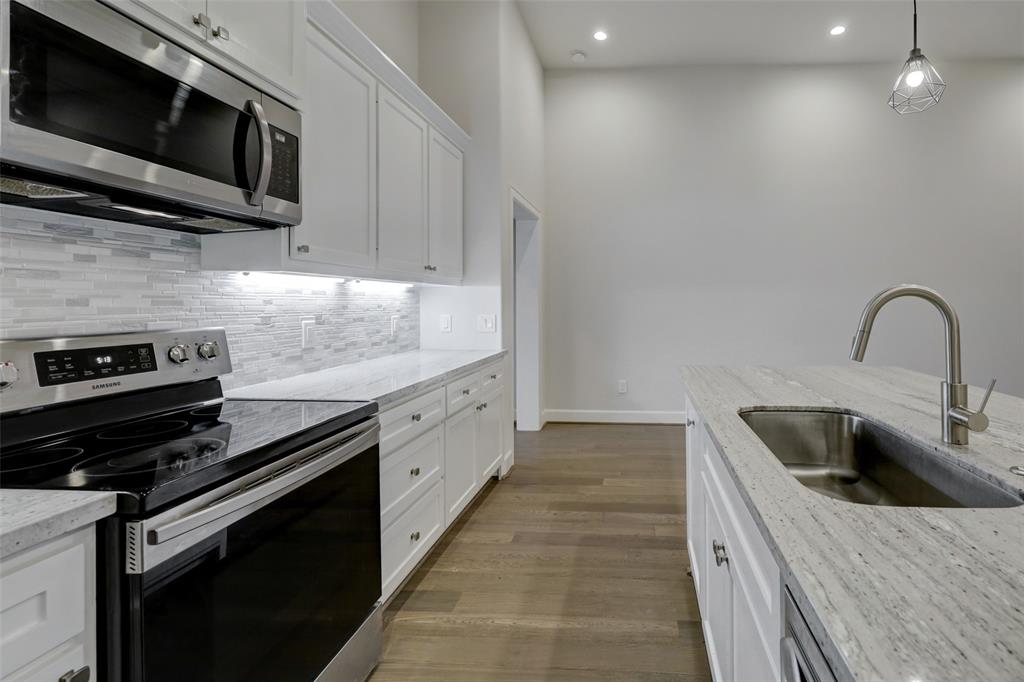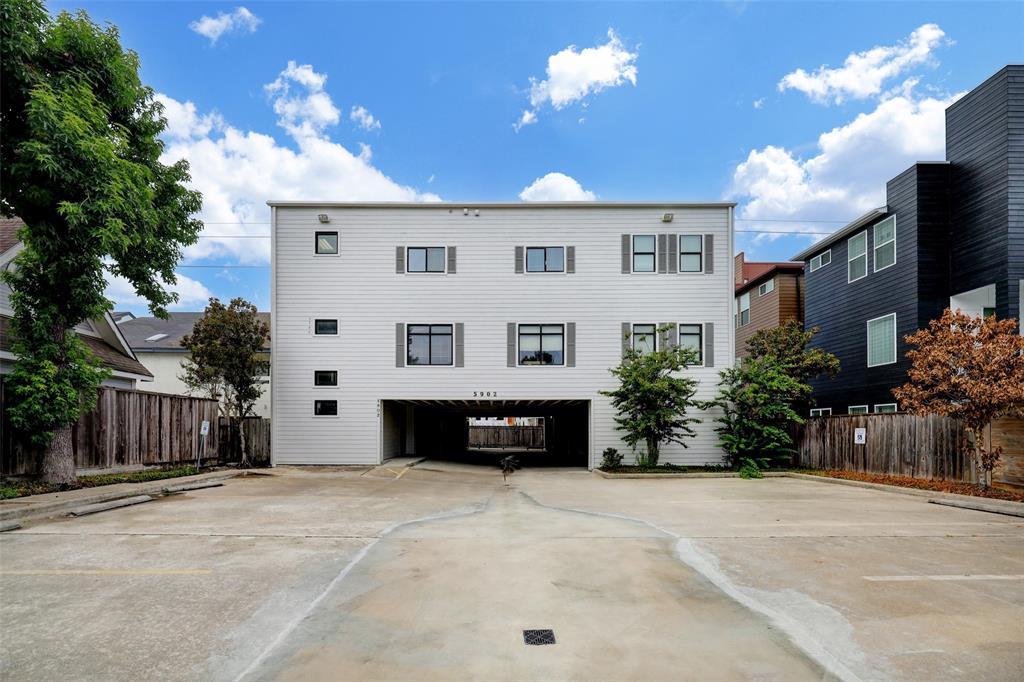Description
Enjoy the convenience of inner-loop living without giving up all the space you need! Minutes from Houston's finest shopping and dining in the Galleria, Uptown, and River Oaks. Easy access to 610! HUGE living room for an inner-loop apartment at 22'x20'! Imagine all the space you will have for your furniture with this HUGE open-concept floor plan. How would you decorate your formal dining area, study with built in desk/shelving, expansive kitchen with tons of counter space, and living room in one massive open-concept room. High-end appliances, an oversized kitchen island with a sink, and a WALK IN PANTRY make this two bed apartment perfect for your inner masterchef. Double vaulted ceilings provide for an even more comfortable living and entertaining experience. Landlord to provide internet at no additional cost to you! Additional Features Include: High- end appliances, crisp and clean modern finishes, a smart thermostat, and double vanities in your Hollywood style bathroom.
Rooms
Interior
Exterior
Lot information
Lease information
Additional information
*Disclaimer: Listing broker's offer of compensation is made only to participants of the MLS where the listing is filed.
Financial
View analytics
Total views

Estimated electricity cost
Schools
School information is computer generated and may not be accurate or current. Buyer must independently verify and confirm enrollment. Please contact the school district to determine the schools to which this property is zoned.
Assigned schools
Nearby schools 
Noise factors

Listing broker
Source
Nearby similar homes for sale
Nearby similar homes for rent
Nearby recently sold homes
5902 Winsome Lane A, Houston, TX 77057. View photos, map, tax, nearby homes for sale, home values, school info...
View all homes on Winsome














