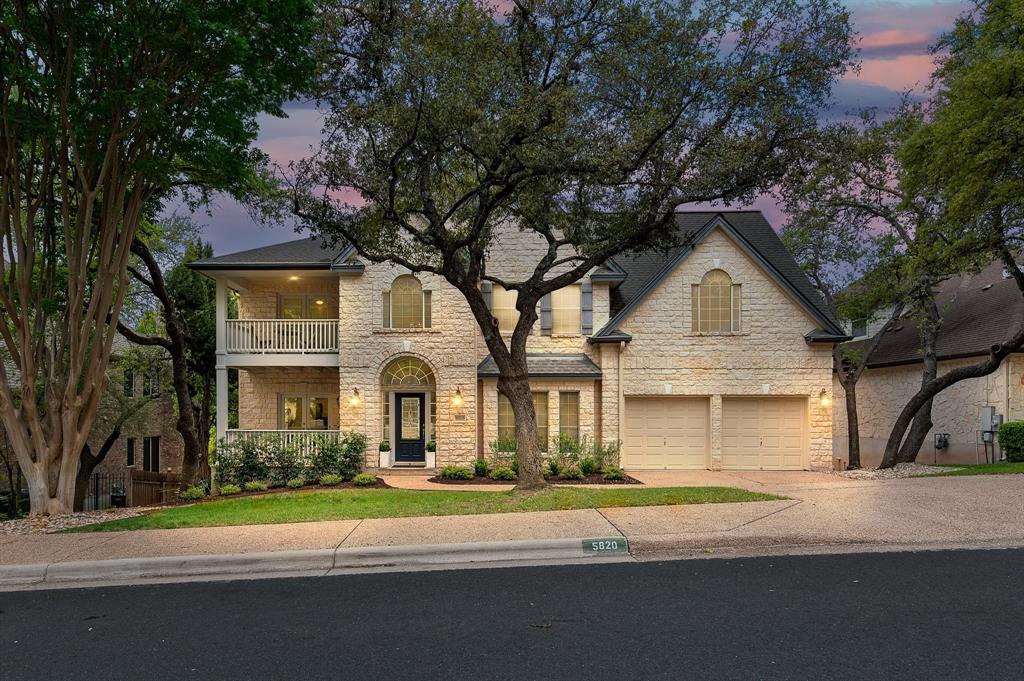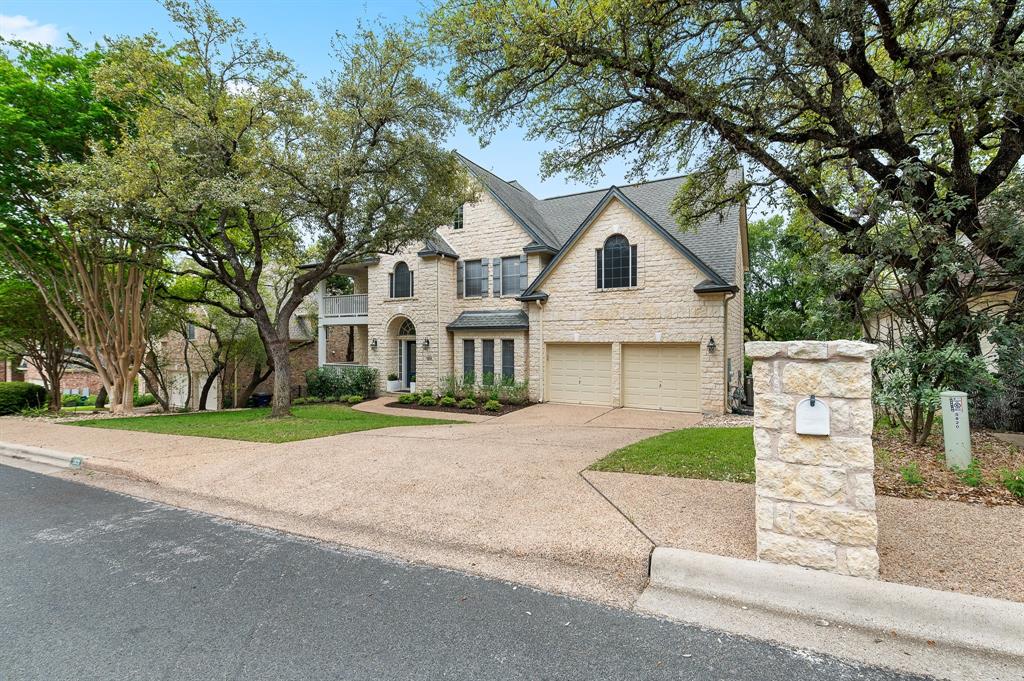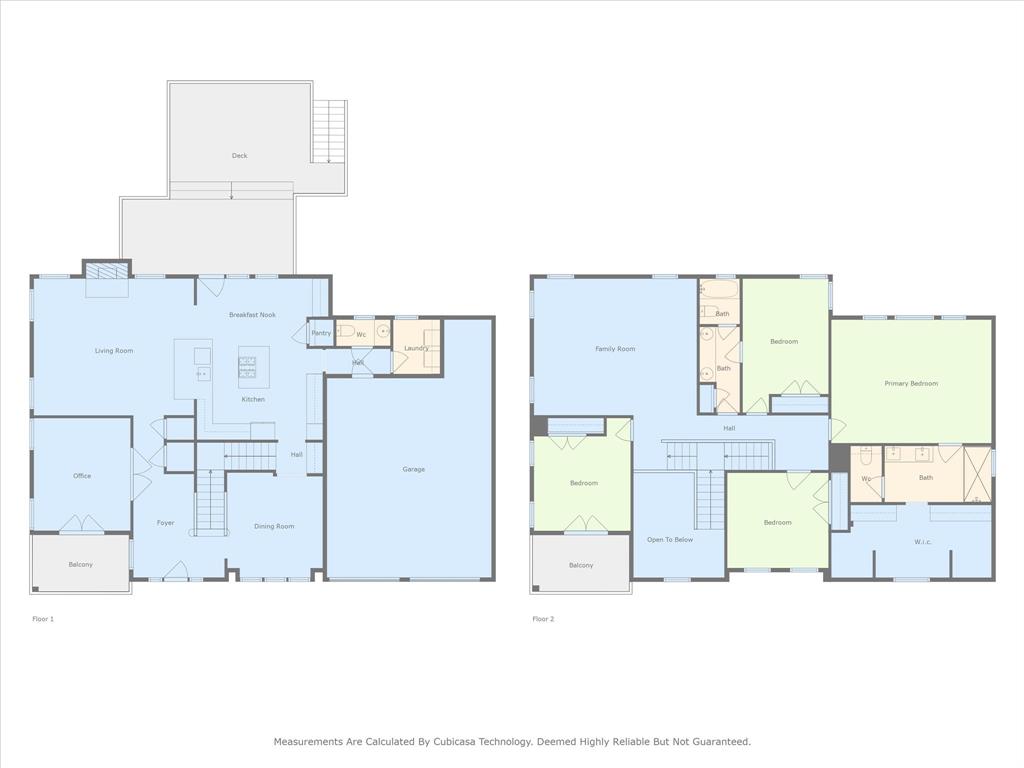Audio narrative 
Description
Come see this beautiful and centrally located home on a charming cul-de-sac that has been significantly updated both inside and out. Inside this magnificently remodeled 3,230 sq ft home are four bedrooms including a substantial primary suite with an amazing closet, two and a half baths, formal dining room, large office with external balcony, and a spacious upstairs playroom. Outside on the private 0.574 acres with updated landscaping is an enormous rear deck with a second dining space as well as an amazing outdoor patio area that is designed for the outdoor living lifestyle of Austin, Texas. This home has been tastefully modernized with skill, style and care. Other updates within the last three years include new HVAC, tankless water heater, and garage door openers. Rarely do you get a home as impeccable as this with highly rated schools and such easy access to downtown, the Domain and the Mopac express lane.
Rooms
Interior
Exterior
Lot information
Additional information
*Disclaimer: Listing broker's offer of compensation is made only to participants of the MLS where the listing is filed.
Financial
View analytics
Total views

Property tax

Cost/Sqft based on tax value
| ---------- | ---------- | ---------- | ---------- |
|---|---|---|---|
| ---------- | ---------- | ---------- | ---------- |
| ---------- | ---------- | ---------- | ---------- |
| ---------- | ---------- | ---------- | ---------- |
| ---------- | ---------- | ---------- | ---------- |
| ---------- | ---------- | ---------- | ---------- |
-------------
| ------------- | ------------- |
| ------------- | ------------- |
| -------------------------- | ------------- |
| -------------------------- | ------------- |
| ------------- | ------------- |
-------------
| ------------- | ------------- |
| ------------- | ------------- |
| ------------- | ------------- |
| ------------- | ------------- |
| ------------- | ------------- |
Mortgage
Subdivision Facts
-----------------------------------------------------------------------------

----------------------
Schools
School information is computer generated and may not be accurate or current. Buyer must independently verify and confirm enrollment. Please contact the school district to determine the schools to which this property is zoned.
Assigned schools
Nearby schools 
Noise factors

Listing broker
Source
Nearby similar homes for sale
Nearby similar homes for rent
Nearby recently sold homes
5820 Gentle Breeze Ter, Austin, TX 78731. View photos, map, tax, nearby homes for sale, home values, school info...










































