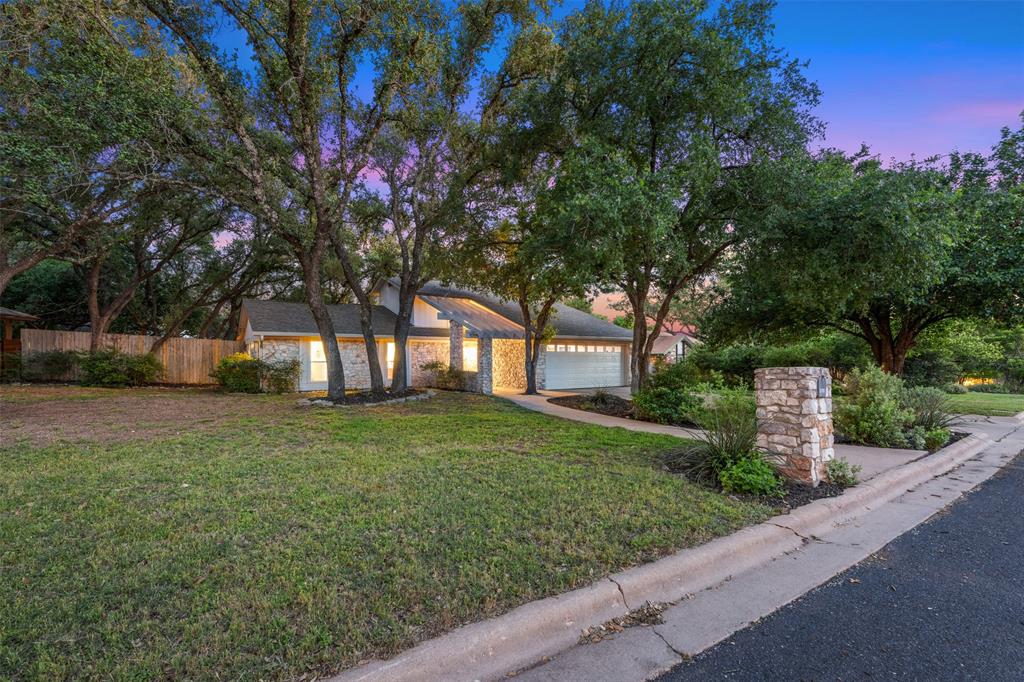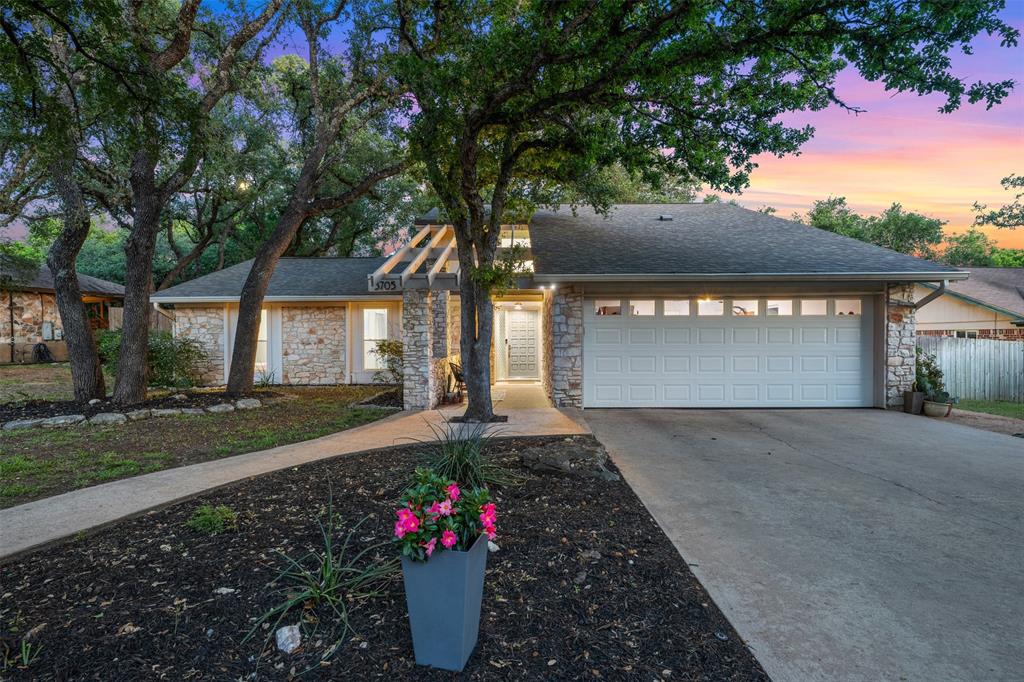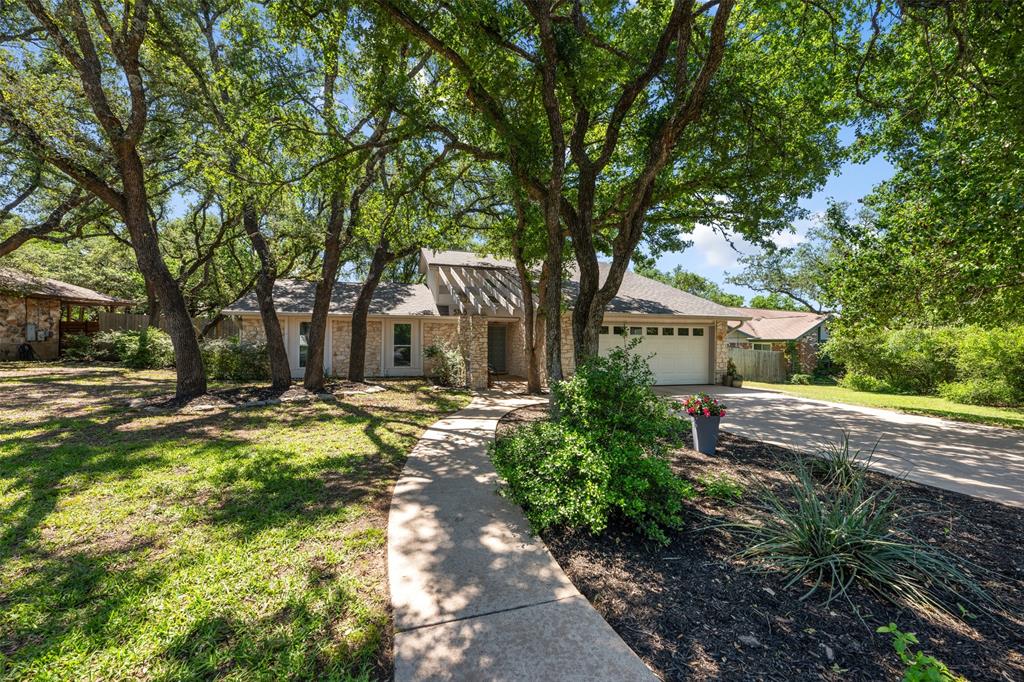Audio narrative 
Description
Sitting on nearly half an acre on a secluded cul-de-sac and surrounded by mature live oaks, this home is for those who crave both the tranquility of nature and the convenience of city living. Stunning open plan living and dining areas feature oversized picture windows that draw your eyes out to the park-like backyard. The sun room and bonus loft are bathed in natural light and offer endless possibilities for flexible usage or home office space. With more than $100,000 in upgrades & recent improvements throughout the home - from new windows & skylights, new roof, new garage door, rain gutters with leaf guards, recently remodeled kitchen & baths, interior paint, plumbing, siding, and landscaping - every detail has been carefully chosen so you can enjoy this turn-key home. There is also storage everywhere. A 240 SF walk-out attic (in addition to the primary square footage), oversized his and hers primary closets and built-in shelving in the laundry room for household goods ensure there is a spot for everything. Just a block away from the Foxway Hiking Trailhead of Great Hills Park, voted Best Neighborhood Trail by AllTrails, this Penny Creek haven is minutes from The Domain restaurant & retail complex, the North Austin Tech District & its major employers, award winning public & private schools, Austin FC Soccer Stadium & more! See attached documents for full list of improvements.
Interior
Exterior
Rooms
Lot information
View analytics
Total views

Property tax

Cost/Sqft based on tax value
| ---------- | ---------- | ---------- | ---------- |
|---|---|---|---|
| ---------- | ---------- | ---------- | ---------- |
| ---------- | ---------- | ---------- | ---------- |
| ---------- | ---------- | ---------- | ---------- |
| ---------- | ---------- | ---------- | ---------- |
| ---------- | ---------- | ---------- | ---------- |
-------------
| ------------- | ------------- |
| ------------- | ------------- |
| -------------------------- | ------------- |
| -------------------------- | ------------- |
| ------------- | ------------- |
-------------
| ------------- | ------------- |
| ------------- | ------------- |
| ------------- | ------------- |
| ------------- | ------------- |
| ------------- | ------------- |
Down Payment Assistance
Mortgage
Subdivision Facts
-----------------------------------------------------------------------------

----------------------
Schools
School information is computer generated and may not be accurate or current. Buyer must independently verify and confirm enrollment. Please contact the school district to determine the schools to which this property is zoned.
Assigned schools
Nearby schools 
Noise factors

Source
Nearby similar homes for sale
Nearby similar homes for rent
Nearby recently sold homes
5705 Penny Creek Dr, Austin, TX 78759. View photos, map, tax, nearby homes for sale, home values, school info...










































