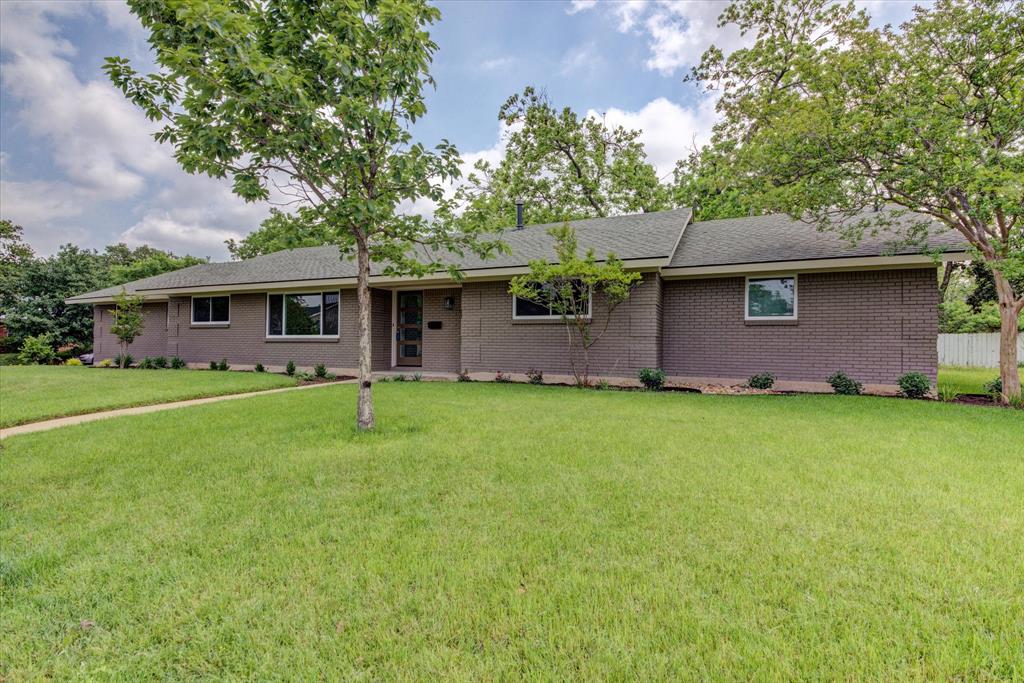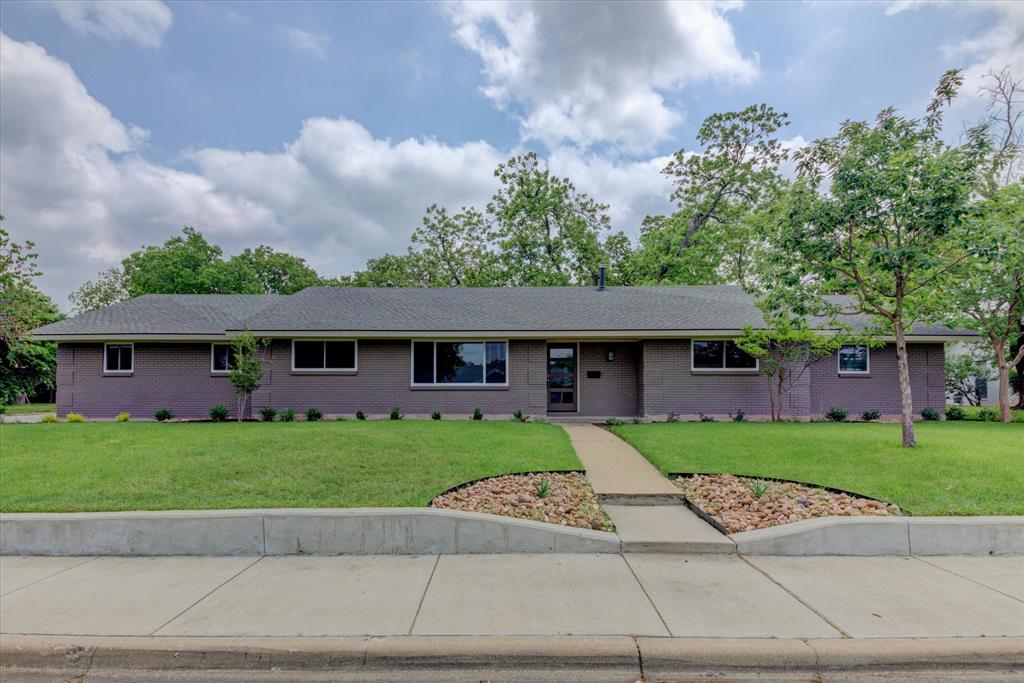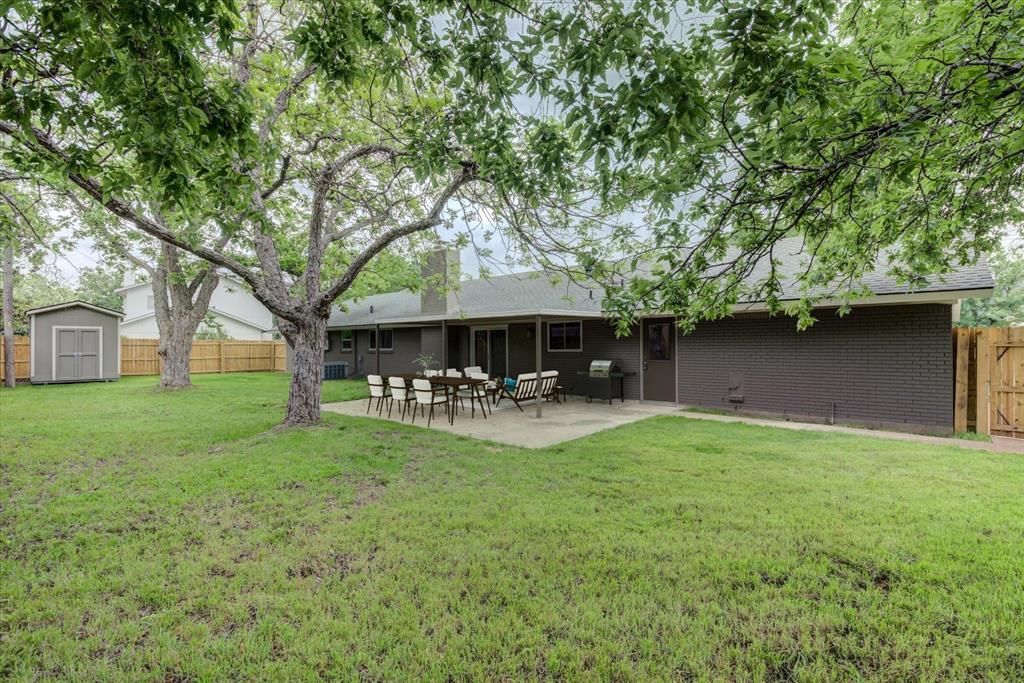Audio narrative 
Description
This mid-century modern, single story home seamlessly blends its iconic architectural roots w/contemporary flair. New, expansive windows, and low-pitched roofs pay homage to the quintessential mid-century aesthetic, while subtle yet impactful modern updates bring it into the 21st century with style & sophistication. As you step inside, you're greeted by an art niche directly in front of you & a flexible space to the left that can be used as a home office, 2nd living space, music room, etc. The kitchen serves as the heart of the home, marrying form & function effortlessly. Modern cabinetry & SS appliances. The wall was opened up to the living space & a peninsula with seating was added to provide ample workspace for culinary endeavors and doubles as a gathering spot for family & friends. A statement fireplace with fish-eye tile serves as a focal point, adding warmth and ambiance to the space. The wall to the right of the fireplace was lengthened to give you options for visual entertainment. Separate dining space. 3 oversized bedrooms w/lots of closet space. All the plumbing replaced and updated. Luxury flooring throughout. No carpet. Updated lighting and plumbing fixtures. New privacy fence. Shed. Large corner lot. Mature trees and fresh newly landscaped yard. Ideal location between IH-35, 183 and Hwy. 290. Less than 5 minutes to Mueller area which features dining, entertainment and shopping. Just a few minutes to Little Walnut Creek Greenbelt - hiking and biking trails galore. New garage door opener. Sprinkler system throughout yard.
Interior
Exterior
Rooms
Lot information
Additional information
*Disclaimer: Listing broker's offer of compensation is made only to participants of the MLS where the listing is filed.
View analytics
Total views

Property tax

Cost/Sqft based on tax value
| ---------- | ---------- | ---------- | ---------- |
|---|---|---|---|
| ---------- | ---------- | ---------- | ---------- |
| ---------- | ---------- | ---------- | ---------- |
| ---------- | ---------- | ---------- | ---------- |
| ---------- | ---------- | ---------- | ---------- |
| ---------- | ---------- | ---------- | ---------- |
-------------
| ------------- | ------------- |
| ------------- | ------------- |
| -------------------------- | ------------- |
| -------------------------- | ------------- |
| ------------- | ------------- |
-------------
| ------------- | ------------- |
| ------------- | ------------- |
| ------------- | ------------- |
| ------------- | ------------- |
| ------------- | ------------- |
Down Payment Assistance
Mortgage
Subdivision Facts
-----------------------------------------------------------------------------

----------------------
Schools
School information is computer generated and may not be accurate or current. Buyer must independently verify and confirm enrollment. Please contact the school district to determine the schools to which this property is zoned.
Assigned schools
Nearby schools 
Noise factors

Source
Nearby similar homes for sale
Nearby similar homes for rent
Nearby recently sold homes
5705 Coventry Ln, Austin, TX 78723. View photos, map, tax, nearby homes for sale, home values, school info...









































