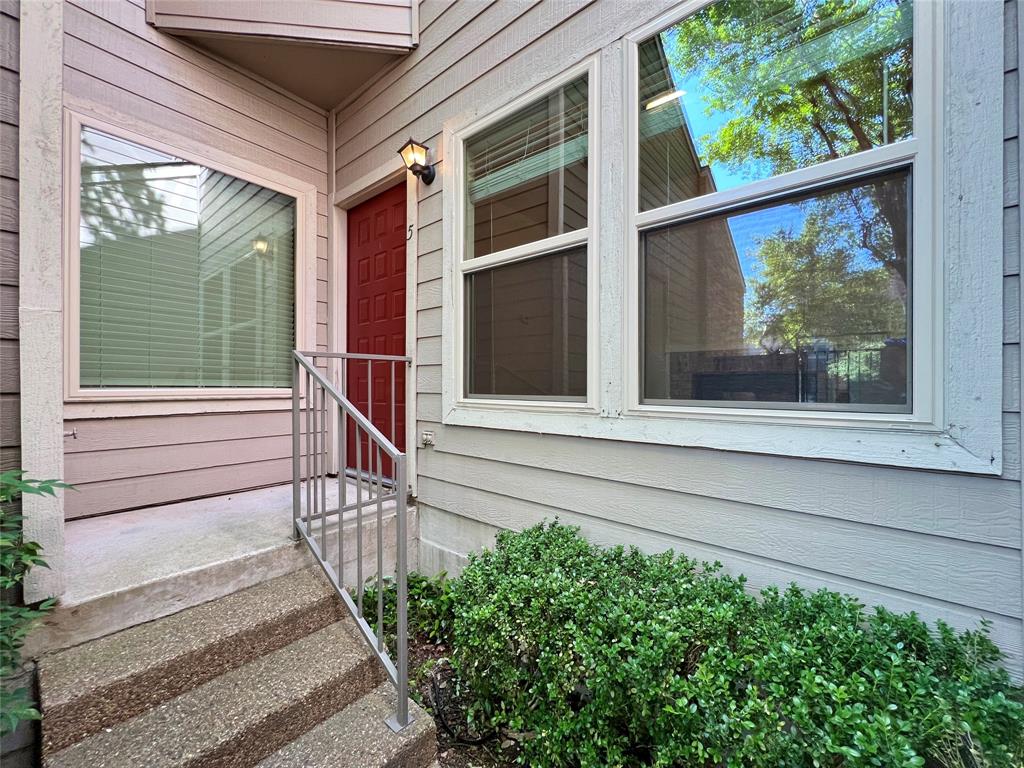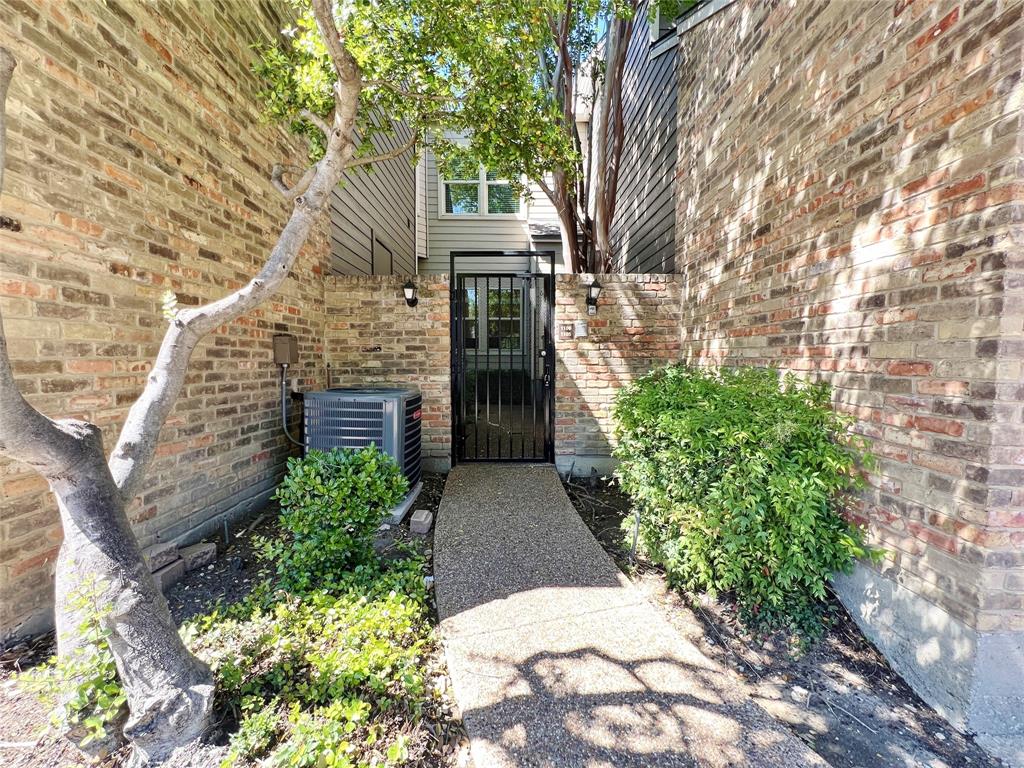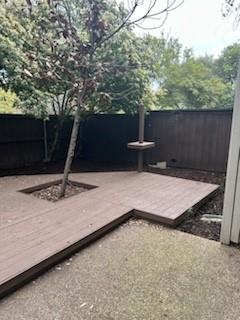Audio narrative 
Description
Inviting and private 1-1 unit with 2 living areas has been recently renovated with the following updates creating a perfect blend of comfort and style: luxury LVP flooring, large windows & fresh paint throughout the unit, carpet in the bedroom, recently replaced a-c handler & ductwork and freshly repaired & repainted deck in its spacious, fenced back yard. The unit has an attached 1 car garage including a washer & dryer. It comes with granite countertops throughout. It includes a garden sized tub with shower. The two living areas are separated by a see-through fireplace, adding warmth and ambience to both areas. Great floor plan! The unit's front entrance boasts a secure, gated courtyard. The community has two pools, one hot tub and an outside grill area. Conveniently located off Preston Rd and Preston Oaks Rd, minutes from the Galleria, Dallas Tollway, 635 & shopping centers nearby in Addison. This is a beautifully renovated unit in a prime Dallas location that won't last long!
Rooms
Interior
Exterior
Lot information
Lease information
Additional information
*Disclaimer: Listing broker's offer of compensation is made only to participants of the MLS where the listing is filed.
Financial
View analytics
Total views

Subdivision Facts
-----------------------------------------------------------------------------

----------------------
Schools
School information is computer generated and may not be accurate or current. Buyer must independently verify and confirm enrollment. Please contact the school district to determine the schools to which this property is zoned.
Assigned schools
Nearby schools 
Noise factors

Listing broker
Source
Nearby similar homes for sale
Nearby similar homes for rent
Nearby recently sold homes
Rent vs. Buy Report
5616 Preston Oaks Rd #1105, Dallas, TX 75254. View photos, map, tax, nearby homes for sale, home values, school info...
View all homes on Preston Oaks


































