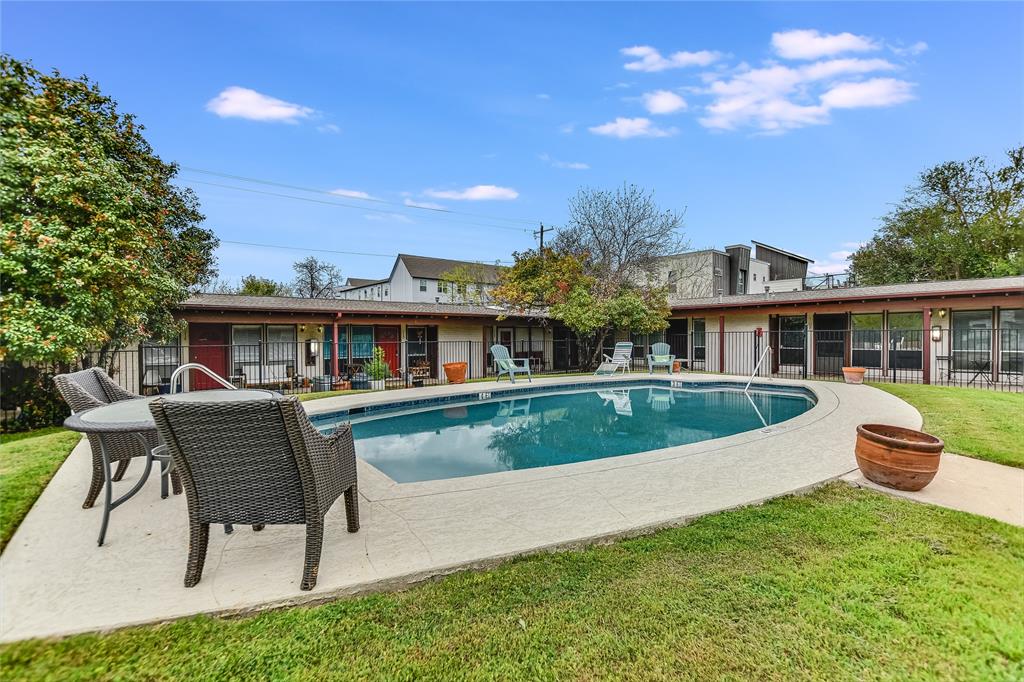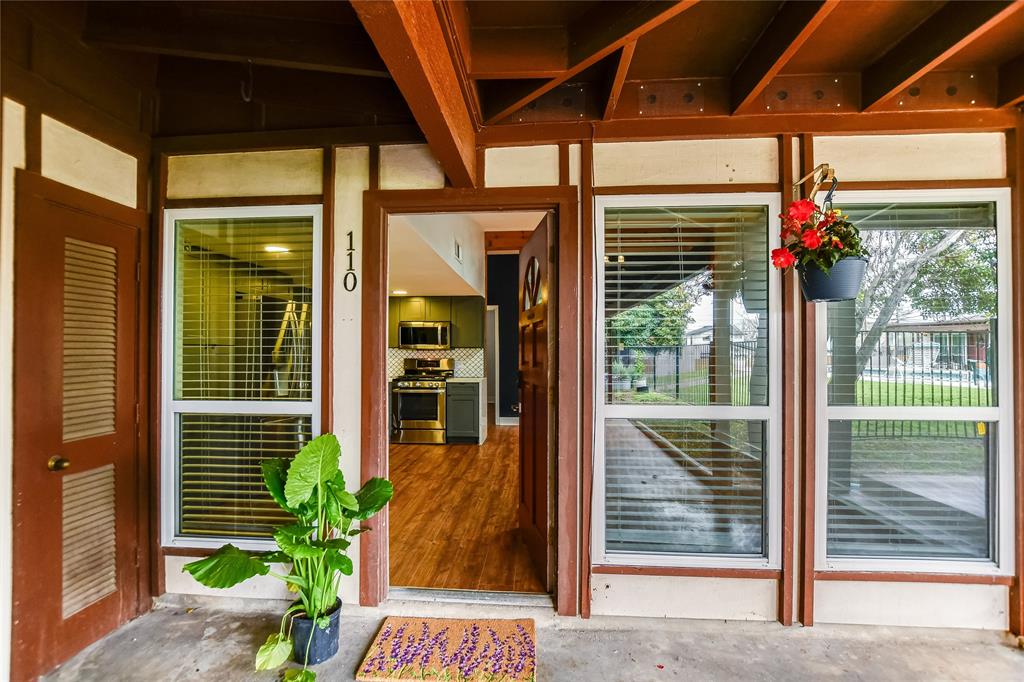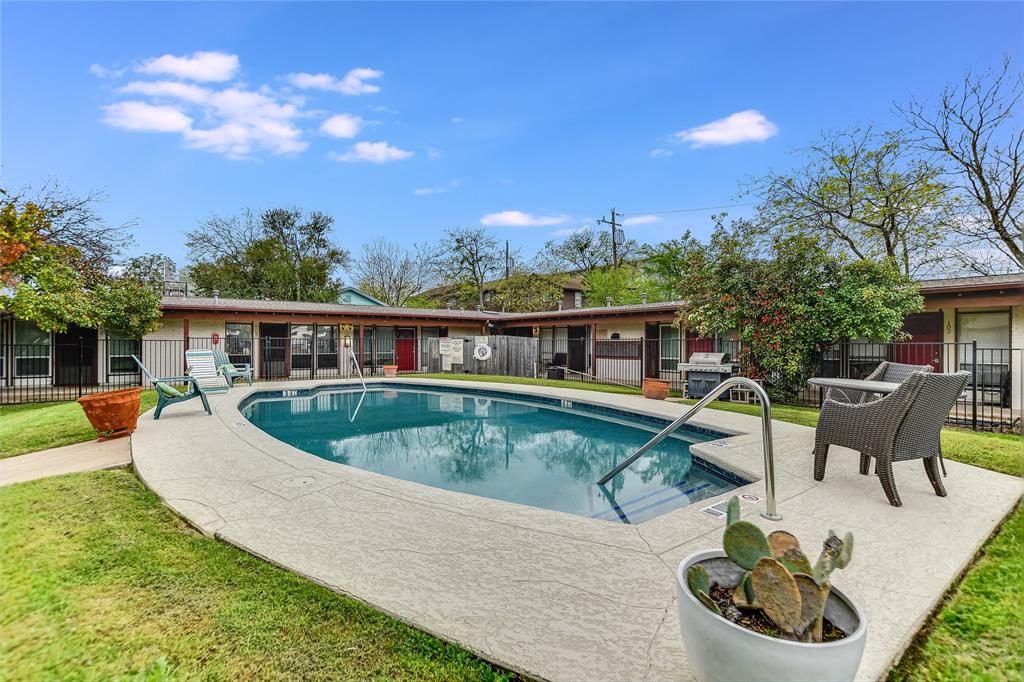Audio narrative 
Description
Welcome to this completely renovated townhome in an enviable location at 5601 Woodrow Avenue, Unit 110, Austin, TX. This modern 1-bedroom, 1-bathroom condo offers 620 square feet of luxurious living space. Step inside and be greeted by the inviting luxury vinyl plank flooring that sets the tone for the entire space. The kitchen boasts elegant quartz counters, a beautiful tile backsplash, and a modern gas range, catering to the needs of both bakers and chefs alike. The bathroom features a convenient shower/bath combo, while the bedroom is tucked away at the back of the townhome, providing a peaceful retreat for rest and relaxation. Convenience is key with air conditioning, a washer/dryer in the unit, and a pool right outside your front door, pool maintained by the HOA. The location is unbeatable, with an array of dining options and social activities just moments away. Enjoy easy access to popular eateries including Bird Biscuit, Pinthouse Pizza, Little Woodrow's, Voodoo Doughnut, Ginny's Little Longhorn Saloon, Foxtrot, Monkey Nest, and Tacodeli. For fitness enthusiasts, Urban Lagree, Crossfit Austin, and nearby school tracks offer ample opportunities for workouts, followed by a refreshing smoothie at Juiceland. The bus stop is conveniently located less than a .10 of a mile away, and the area is also part of a major cycling route. Don't miss out on this fantastic opportunity to experience the best of Austin living in this stylish and perfectly located townhome. Schedule a showing today!
Interior
Exterior
Rooms
Lot information
Additional information
*Disclaimer: Listing broker's offer of compensation is made only to participants of the MLS where the listing is filed.
Financial
View analytics
Total views

Property tax

Cost/Sqft based on tax value
| ---------- | ---------- | ---------- | ---------- |
|---|---|---|---|
| ---------- | ---------- | ---------- | ---------- |
| ---------- | ---------- | ---------- | ---------- |
| ---------- | ---------- | ---------- | ---------- |
| ---------- | ---------- | ---------- | ---------- |
| ---------- | ---------- | ---------- | ---------- |
-------------
| ------------- | ------------- |
| ------------- | ------------- |
| -------------------------- | ------------- |
| -------------------------- | ------------- |
| ------------- | ------------- |
-------------
| ------------- | ------------- |
| ------------- | ------------- |
| ------------- | ------------- |
| ------------- | ------------- |
| ------------- | ------------- |
Down Payment Assistance
Mortgage
Subdivision Facts
-----------------------------------------------------------------------------

----------------------
Schools
School information is computer generated and may not be accurate or current. Buyer must independently verify and confirm enrollment. Please contact the school district to determine the schools to which this property is zoned.
Assigned schools
Nearby schools 
Noise factors

Source
Nearby similar homes for sale
Nearby similar homes for rent
Nearby recently sold homes
5601 Woodrow Ave 2-110, Austin, TX 78756. View photos, map, tax, nearby homes for sale, home values, school info...












