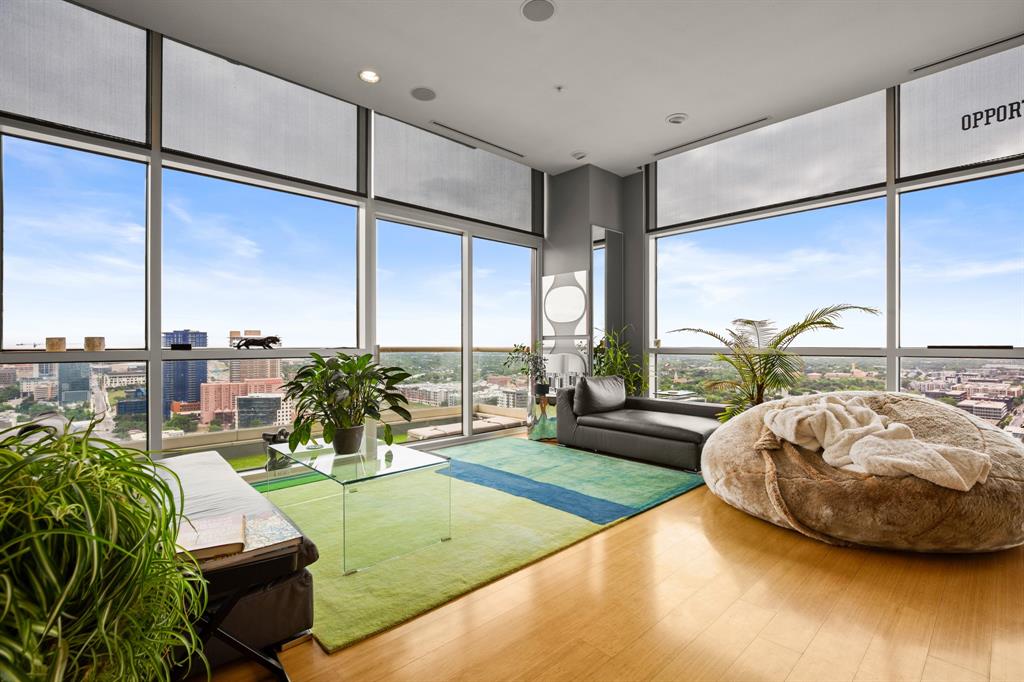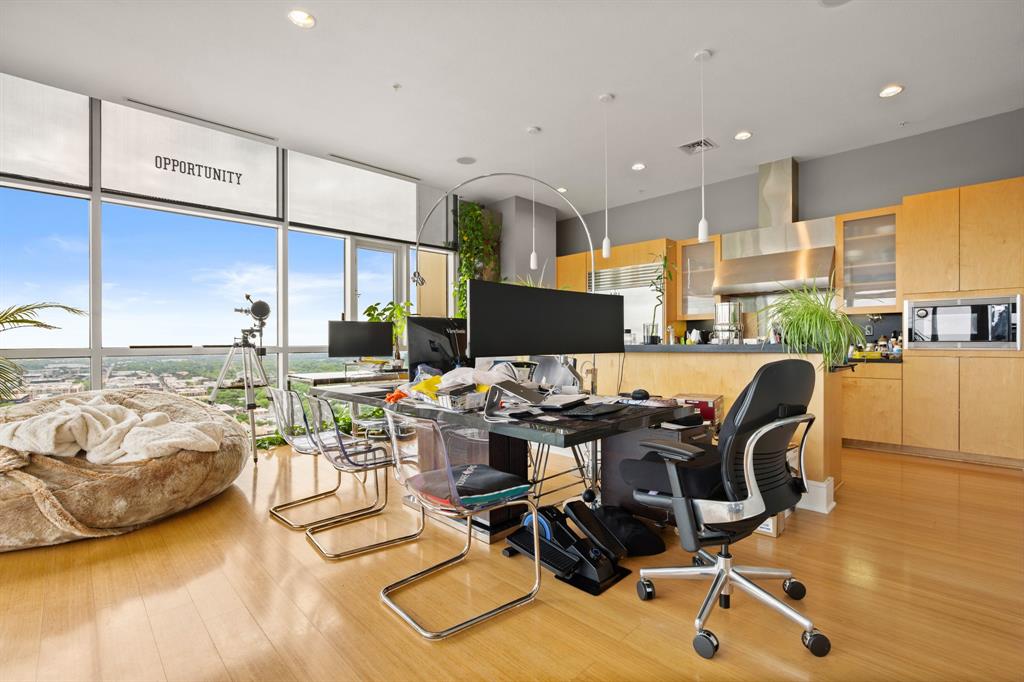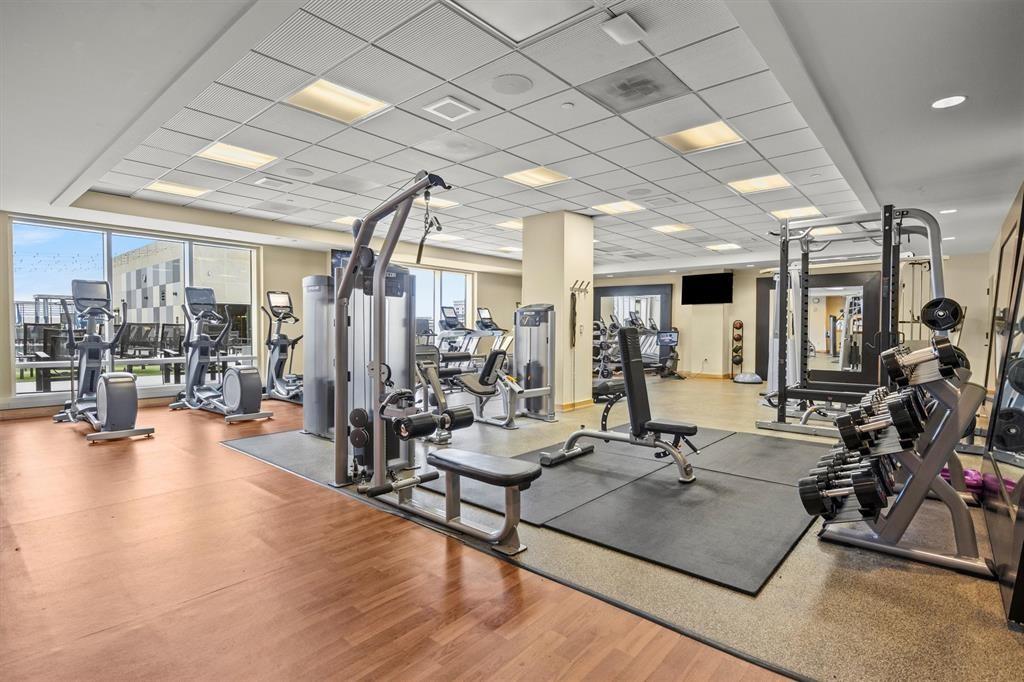Audio narrative 
Description
Discover the epitome of sophisticated urban living within the exclusive enclave of the 5FiftyFive building, nestled in the heart of downtown Austin. This exceptional corner condo invites you into a world of luxury, where panoramic views of the city skyline greet you through expansive floor-to-ceiling windows, framing the northern and northeastern vistas in a breathtaking tapestry of light and space. Start your day with the soft glow of morning sun streaming into the living area, then retreat to the serenity of your private balconies, where the gentle embrace of afternoon shade offers a perfect sanctuary. Thoughtfully designed and meticulously maintained, this 2-bedroom, 2.5-bathroom residence exudes an unparalleled level of refinement. Every detail has been carefully curated to elevate your living experience, from the high-end finishes to the thoughtful upgrades that enhance both style and functionality. The gourmet kitchen is a chef's dream, boasting top-of-the-line appliances including a Wolf 6-burner range and Subzero refrigerator, while the open-concept layout creates a seamless flow between the living, dining, and cooking spaces, ideal for both intimate gatherings and grand entertaining. Retreat to the tranquility of the bedrooms, where custom closets provide ample storage and auto shades offer the ultimate in convenience and privacy. Luxuriate in the spa-like bathrooms, appointed with premium fixtures and finishes, creating an oasis of relaxation and rejuvenation. With two incredible parking spots, navigating the vibrant city streets is effortless, allowing you to fully immerse yourself in the dynamic energy of downtown Austin. Beyond the impeccable interiors, the 5FiftyFive building offers an array of amenities designed to enhance your lifestyle. From the elegant lobby with 24-hour concierge service to the state-of-the-art fitness center and sparkling rooftop pool, every aspect of this exclusive residence is crafted to exceed your expectations.
Rooms
Interior
Exterior
Lot information
Additional information
*Disclaimer: Listing broker's offer of compensation is made only to participants of the MLS where the listing is filed.
Financial
View analytics
Total views

Property tax

Cost/Sqft based on tax value
| ---------- | ---------- | ---------- | ---------- |
|---|---|---|---|
| ---------- | ---------- | ---------- | ---------- |
| ---------- | ---------- | ---------- | ---------- |
| ---------- | ---------- | ---------- | ---------- |
| ---------- | ---------- | ---------- | ---------- |
| ---------- | ---------- | ---------- | ---------- |
-------------
| ------------- | ------------- |
| ------------- | ------------- |
| -------------------------- | ------------- |
| -------------------------- | ------------- |
| ------------- | ------------- |
-------------
| ------------- | ------------- |
| ------------- | ------------- |
| ------------- | ------------- |
| ------------- | ------------- |
| ------------- | ------------- |
Mortgage
Subdivision Facts
-----------------------------------------------------------------------------

----------------------
Schools
School information is computer generated and may not be accurate or current. Buyer must independently verify and confirm enrollment. Please contact the school district to determine the schools to which this property is zoned.
Assigned schools
Nearby schools 
Noise factors

Listing broker
Source
Nearby similar homes for sale
Nearby similar homes for rent
Nearby recently sold homes
555 E 5th St #2901, Austin, TX 78701. View photos, map, tax, nearby homes for sale, home values, school info...

































