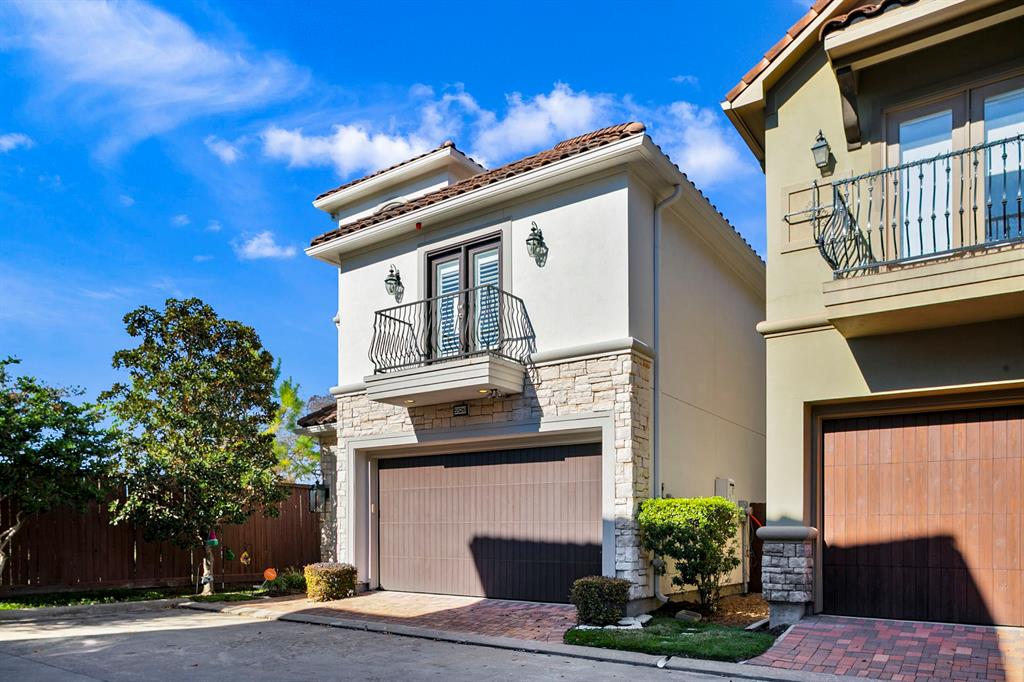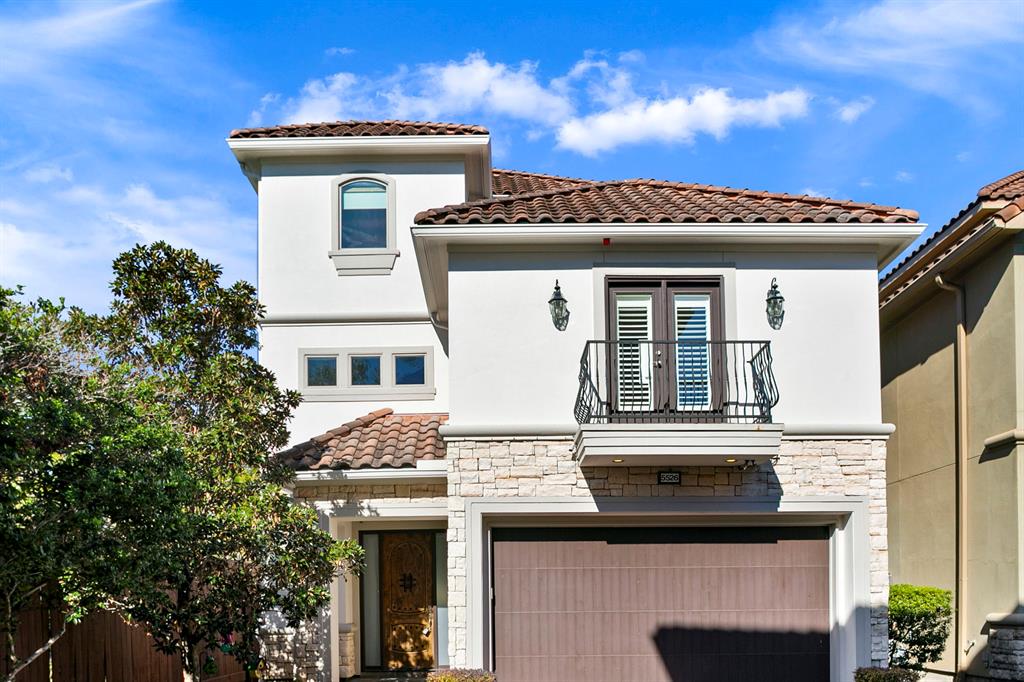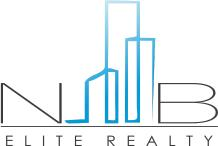Home value comparables
Using a REALTOR is the best way to determine the market price of a home. Start this process by viewing the third-party valuations and then contact a Realtor to determine a reasonable purchase price for a home.
Current Valuations
Zestimate Home Values are provided by Zillow, Inc. Use is subject to Zillow Terms of Use and are provided as-is, as-available.
Description
Indulge in the charm of Mediterranean-style living with this 3-level haven that exudes sophistication. Step through the entrance & be greeted by seamless 1st floor living; kitchen, dining, & living rooms perfectly situated on main level. Discover the allure of a wine room with rod iron entrance. Primary bedroom is a retreat unto itself, featuring a spectacular oversized closet with built-in shelves, a quartz countertop island for storage. Every detail curated for a wardrobe sanctuary, where fashion meets functionality. Outdoor oasis with low maintenance yard. Nestled in a quiet neighborhood with security, this home ensures tranquility and peace of mind. Zoned for Bellaire HS, near highways, shopping, and dining, this residence combines accessibility with a serene living experience. Home has never flooded, making it a secure and beautiful choice for your next chapter.
Exterior
Interior
Rooms
Lot information
Additional information
*Disclaimer: Listing broker's offer of compensation is made only to participants of the MLS where the listing is filed.
Financial
View analytics
Total views

Estimated electricity cost

Property tax

Cost/Sqft based on tax value
| ---------- | ---------- | ---------- | ---------- |
|---|---|---|---|
| ---------- | ---------- | ---------- | ---------- |
| ---------- | ---------- | ---------- | ---------- |
| ---------- | ---------- | ---------- | ---------- |
| ---------- | ---------- | ---------- | ---------- |
| ---------- | ---------- | ---------- | ---------- |
-------------
| ------------- | ------------- |
| ------------- | ------------- |
| -------------------------- | ------------- |
| -------------------------- | ------------- |
| ------------- | ------------- |
-------------
| ------------- | ------------- |
| ------------- | ------------- |
| ------------- | ------------- |
| ------------- | ------------- |
| ------------- | ------------- |
Down Payment Assistance
Mortgage
Subdivision Facts
-----------------------------------------------------------------------------

----------------------
Schools
School information is computer generated and may not be accurate or current. Buyer must independently verify and confirm enrollment. Please contact the school district to determine the schools to which this property is zoned.
Assigned schools
Nearby schools 
Noise factors

Listing broker
Source
Nearby similar homes for sale
Nearby similar homes for rent
Nearby recently sold homes
5526 Alanneil Dr, Houston, TX 77081. View photos, map, tax, nearby homes for sale, home values, school info...
View all homes on Alanneil














