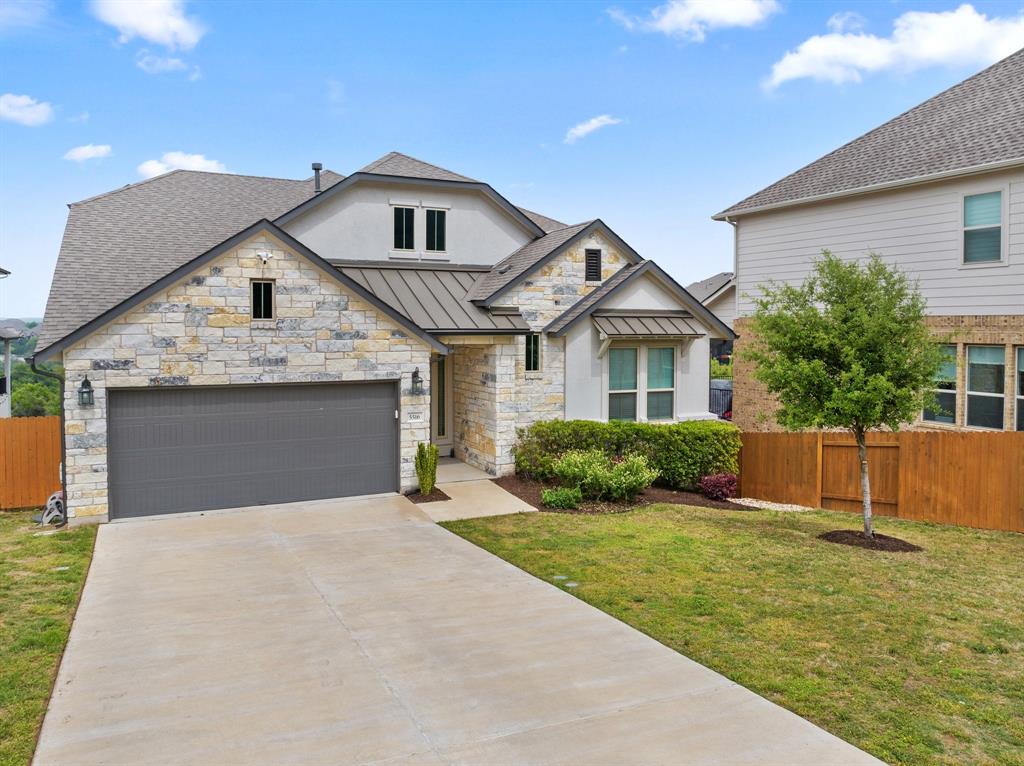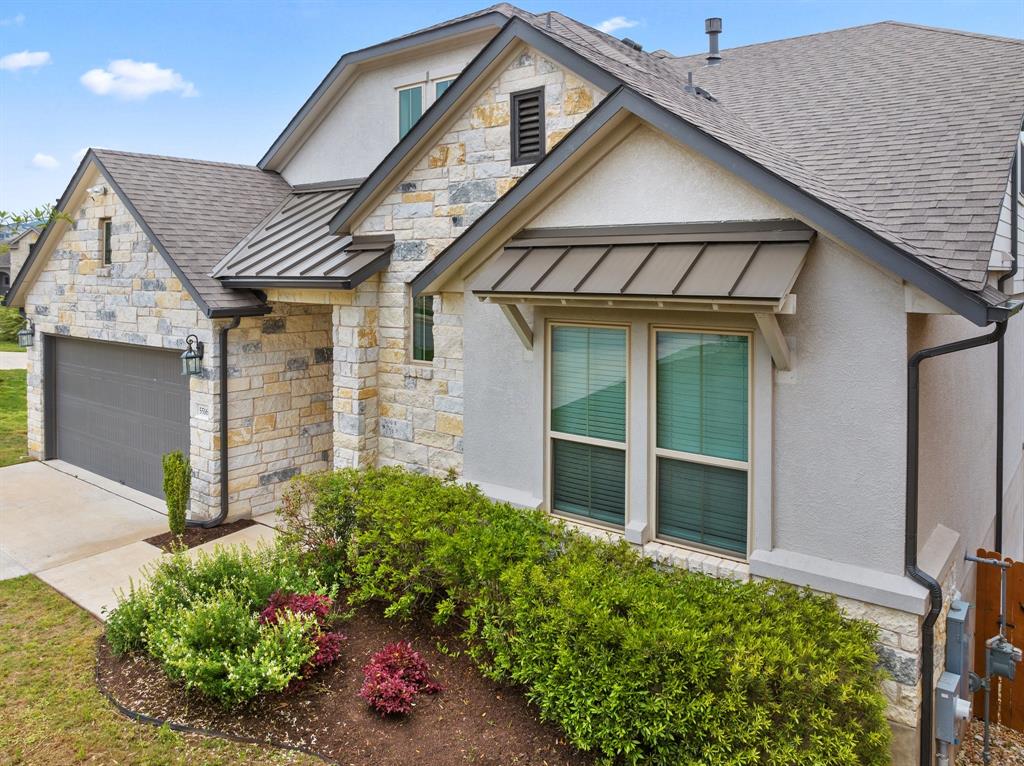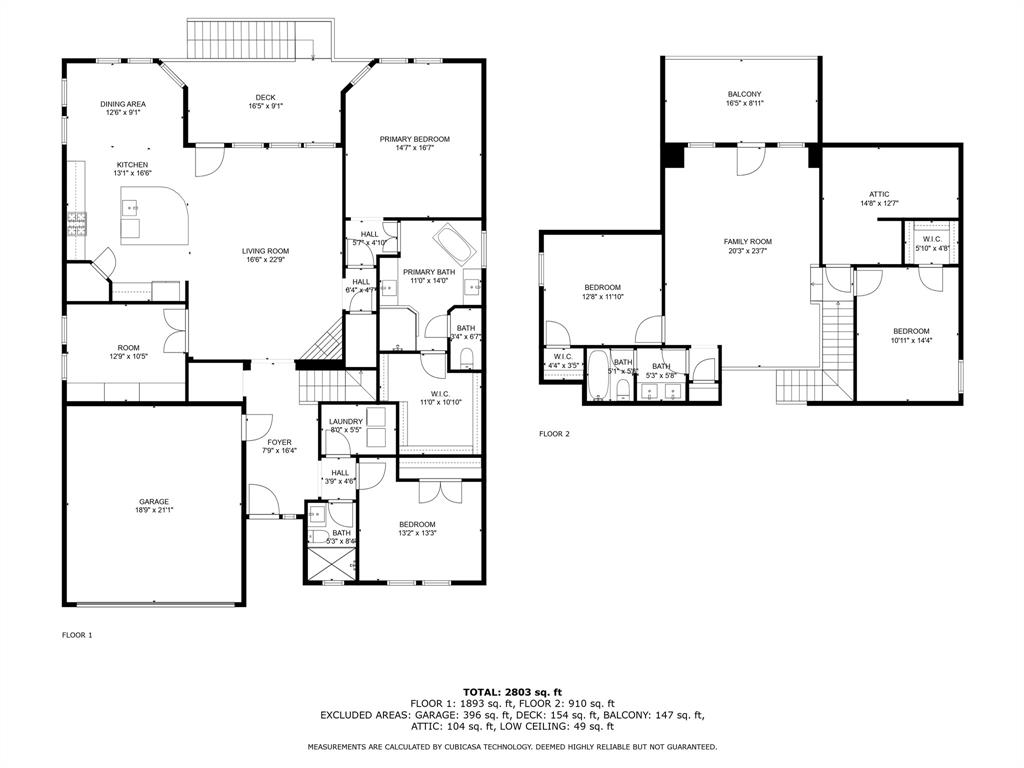Audio narrative 

Description
Step inside this beautiful 4-bedroom, 3-bathroom home located in the hill country community of Sweetwater just 6 miles from the Hill Country Galleria. From the spacious living areas and beautiful kitchen to the comfortable bedrooms and elegant bathrooms, this home is a blend of style and comfort. Built in 2019 by Chesmar Homes, the home offers tranquility without compromising accessibility. It has quick access to Highway 71 (but without the highway noise) and is just .3 miles from the community amenities including pool and splashpad, clubhouse, athletic field, sport court, sand volleyball court and events lawn. Nestled in a prime location on a cul-de-sac, this home enjoys unparalleled privacy with no direct neighbors in front or behind, and an impressive view over greenbelts in both directions. The property's positioning guarantees limited visibility into neighboring homes, ensuring your privacy. From the back of the home there are stunning views of sunsets and fireworks displays during holidays from both the main level patio and second floor balcony. It is also across from the an entrance to the community trail system, which offers 10 miles of hiking, biking, and wilderness trails. This home is smart-ready, equipped with a gig fiber line, WiFi 6 setup, and three Samsung TVs located in the living room, office, and 2nd floor bonus room. For added security, the property features timed outdoor coach lights, a Ring security system, and doorbell cameras at the front door and garage. The home also has an upgraded water system, which includes a filter with reverse osmosis, and a water softener. Additionally, the home comes with a Samsung washer and dryer and refrigerator and the patio is equipped with a gas hook up for grilling and a cordless roller shade with UV protection.
Rooms
Interior
Exterior
Lot information
Financial
Additional information
*Disclaimer: Listing broker's offer of compensation is made only to participants of the MLS where the listing is filed.
View analytics
Total views

Property tax

Cost/Sqft based on tax value
| ---------- | ---------- | ---------- | ---------- |
|---|---|---|---|
| ---------- | ---------- | ---------- | ---------- |
| ---------- | ---------- | ---------- | ---------- |
| ---------- | ---------- | ---------- | ---------- |
| ---------- | ---------- | ---------- | ---------- |
| ---------- | ---------- | ---------- | ---------- |
-------------
| ------------- | ------------- |
| ------------- | ------------- |
| -------------------------- | ------------- |
| -------------------------- | ------------- |
| ------------- | ------------- |
-------------
| ------------- | ------------- |
| ------------- | ------------- |
| ------------- | ------------- |
| ------------- | ------------- |
| ------------- | ------------- |
Down Payment Assistance
Mortgage
Subdivision Facts
-----------------------------------------------------------------------------

----------------------
Schools
School information is computer generated and may not be accurate or current. Buyer must independently verify and confirm enrollment. Please contact the school district to determine the schools to which this property is zoned.
Assigned schools
Nearby schools 
Source
Nearby similar homes for sale
Nearby similar homes for rent
Nearby recently sold homes
5516 Limestone Spring Cv, Austin, TX 78738. View photos, map, tax, nearby homes for sale, home values, school info...











































