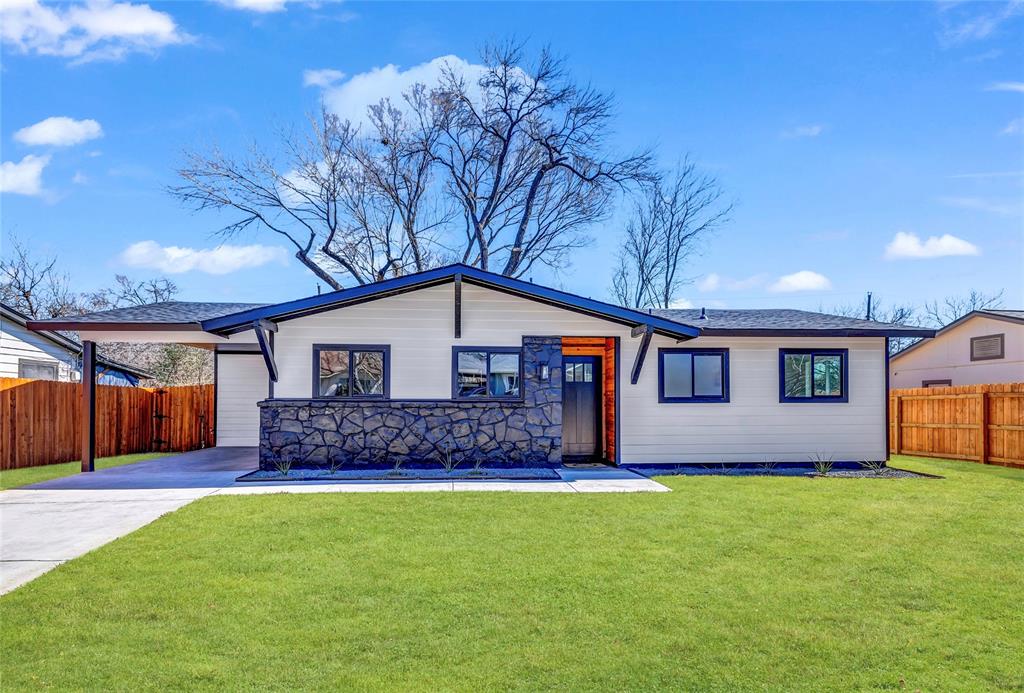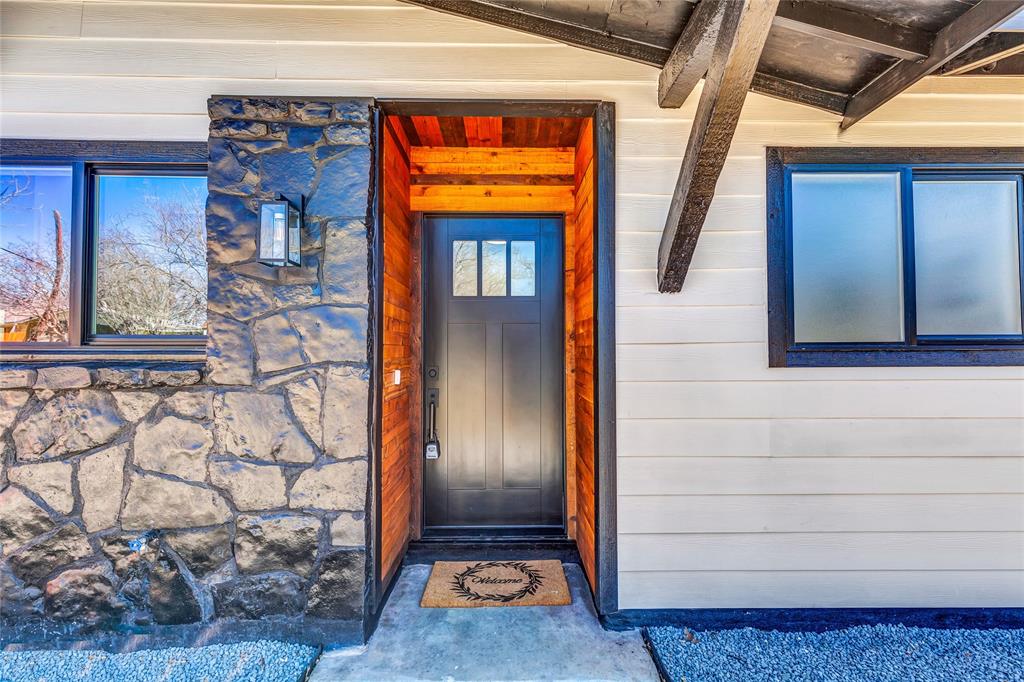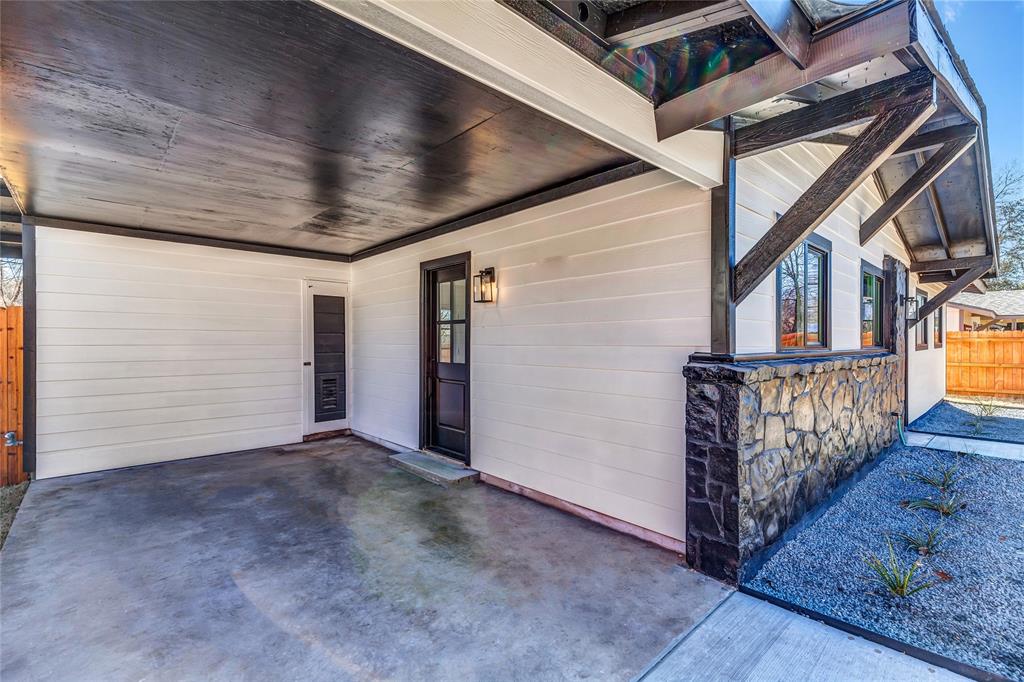Audio narrative 
Description
Welcome to your fully updated dream home in a quiet neighborhood, carefully crafted by a designer with a keen eye for beautiful finishes. Every aspect of this home has been thoughtfully chosen to create a modern yet timeless atmosphere. Step into the stylish kitchen, featuring sleek cabinets with soft-close drawers and stainless steel appliances. The bathrooms are equally impressive, with designs that will leave you amazed. Outside, the nearly 0.2-acre backyard beckons with its majestic oak tree, offering shade and character as you entertain friends and family on the brand-new covered patio. This outdoor oasis is the perfect setting for creating cherished memories. In addition to its stunning interior and outdoor spaces, this home has undergone extensive upgrades, including: New roof, New siding, New fence, All new PVC plumbing, New windows and doors, New clean water lines, New water heater, New driveway and walkway to the house, and many more (please refer to the list of upgrades. Conveniently located just minutes from HEB, the Little Walnut Creek Greenbelt, Morris Williams Golf Course, and the vibrant shops at Mueller, this home offers easy access to 290 and 183, ensuring a quick commute to the airport, Domain, downtown, and UT. Don't miss out on the chance to make this special home yours. Schedule a viewing today and experience the comfort and convenience it has to offer.
Interior
Exterior
Rooms
Lot information
Additional information
*Disclaimer: Listing broker's offer of compensation is made only to participants of the MLS where the listing is filed.
View analytics
Total views

Property tax

Cost/Sqft based on tax value
| ---------- | ---------- | ---------- | ---------- |
|---|---|---|---|
| ---------- | ---------- | ---------- | ---------- |
| ---------- | ---------- | ---------- | ---------- |
| ---------- | ---------- | ---------- | ---------- |
| ---------- | ---------- | ---------- | ---------- |
| ---------- | ---------- | ---------- | ---------- |
-------------
| ------------- | ------------- |
| ------------- | ------------- |
| -------------------------- | ------------- |
| -------------------------- | ------------- |
| ------------- | ------------- |
-------------
| ------------- | ------------- |
| ------------- | ------------- |
| ------------- | ------------- |
| ------------- | ------------- |
| ------------- | ------------- |
Down Payment Assistance
Mortgage
Subdivision Facts
-----------------------------------------------------------------------------

----------------------
Schools
School information is computer generated and may not be accurate or current. Buyer must independently verify and confirm enrollment. Please contact the school district to determine the schools to which this property is zoned.
Assigned schools
Nearby schools 
Noise factors

Source
Nearby similar homes for sale
Nearby similar homes for rent
Nearby recently sold homes
5513 Darlington Ln, Austin, TX 78723. View photos, map, tax, nearby homes for sale, home values, school info...





































