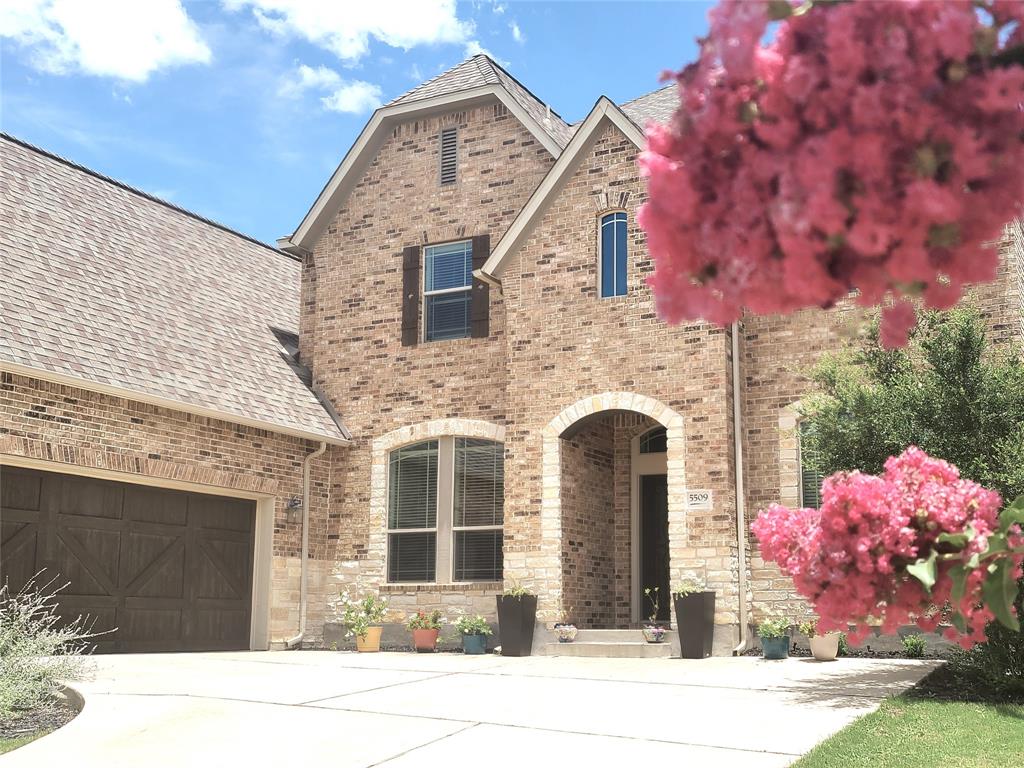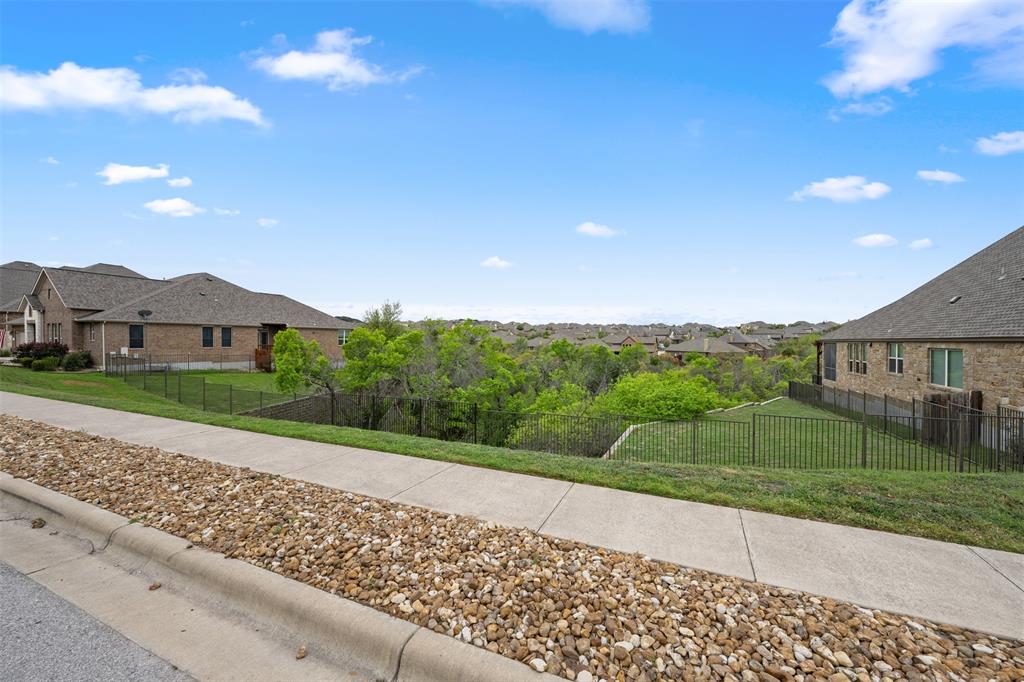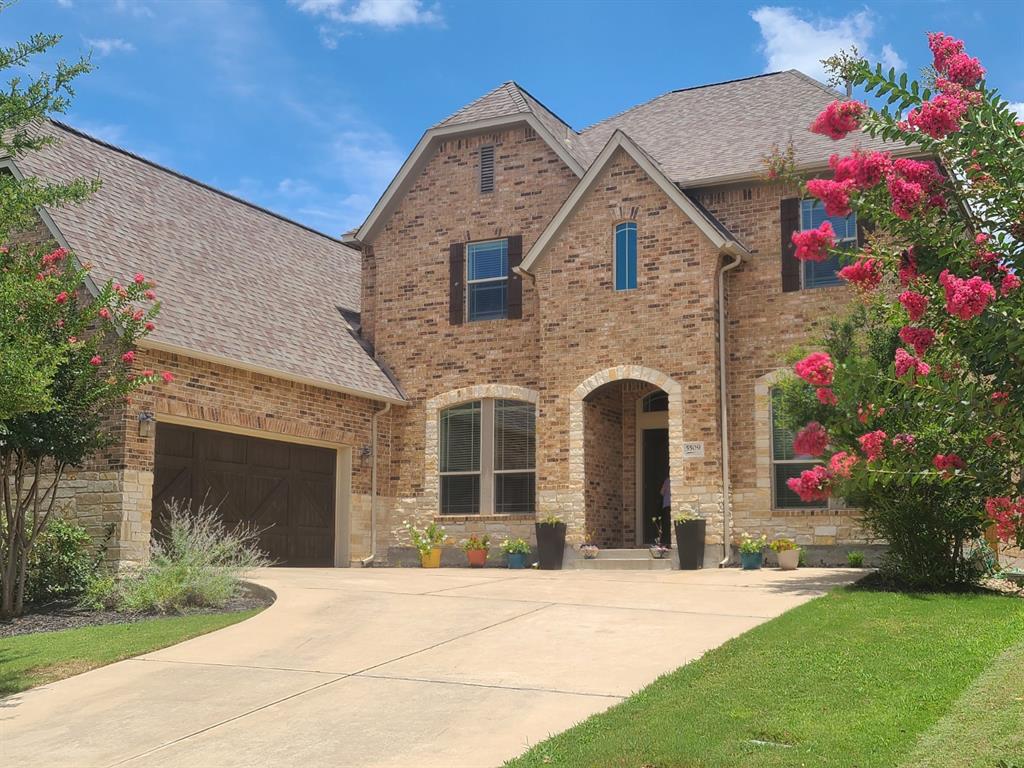Audio narrative 
Description
Best priced 5/4.5 home in Lake Travis ISD! This is the perfect family home for anyone needing 2 bedrooms with 2 ensuite baths downstairs. It has both a primary and a guest suite. Updated and ready for move-in, the David Weakley home is perfect for multigenerational families or ones needing a nursery near parents downstairs. It also has a separate office that is light and airy. The home also touts an open living and kitchen, 2 dining areas, playroom, and a lovely tree shaded backyard that is truly private, with a huge, covered patio for evening enjoyment. The kitchen, with counter seating for 5, flows seamlessly into the living area that has a lovely stone fireplace and a wall of windows overlooking the backyard. Upstairs has three great bedrooms and 2 full baths, one a jack and jill. NO carpet is in the house. Hardwood, luxury vinyl plank, and tile are used throughout. Paint, flooring, some cabinetry paint, and some lighting have been updated. Energy Efficiency Information is attached. The HVAC system is equipped with a virus control device. The schools are Rough Hollow, Lake Travis Middle, and Lake Travis High, an outstanding trio. Easy access to Hwy 71W provides efficient travel to all that is Lakeway and Austin including fantastic shopping and events. The community has an activities director on staff who coordinates fun events for adults, children, and holidays using the parks, pools, hiking trails, playground, soccer fields, and community center. Low HOA fees and dropping tax rates allow for affordable living at its best. This one is a real deal.
Interior
Exterior
Rooms
Lot information
Financial
Additional information
*Disclaimer: Listing broker's offer of compensation is made only to participants of the MLS where the listing is filed.
View analytics
Total views

Property tax

Cost/Sqft based on tax value
| ---------- | ---------- | ---------- | ---------- |
|---|---|---|---|
| ---------- | ---------- | ---------- | ---------- |
| ---------- | ---------- | ---------- | ---------- |
| ---------- | ---------- | ---------- | ---------- |
| ---------- | ---------- | ---------- | ---------- |
| ---------- | ---------- | ---------- | ---------- |
-------------
| ------------- | ------------- |
| ------------- | ------------- |
| -------------------------- | ------------- |
| -------------------------- | ------------- |
| ------------- | ------------- |
-------------
| ------------- | ------------- |
| ------------- | ------------- |
| ------------- | ------------- |
| ------------- | ------------- |
| ------------- | ------------- |
Down Payment Assistance
Mortgage
Subdivision Facts
-----------------------------------------------------------------------------

----------------------
Schools
School information is computer generated and may not be accurate or current. Buyer must independently verify and confirm enrollment. Please contact the school district to determine the schools to which this property is zoned.
Assigned schools
Nearby schools 
Listing broker
Source
Nearby similar homes for sale
Nearby similar homes for rent
Nearby recently sold homes
5509 Cherokee Draw Rd, Austin, TX 78738. View photos, map, tax, nearby homes for sale, home values, school info...









































