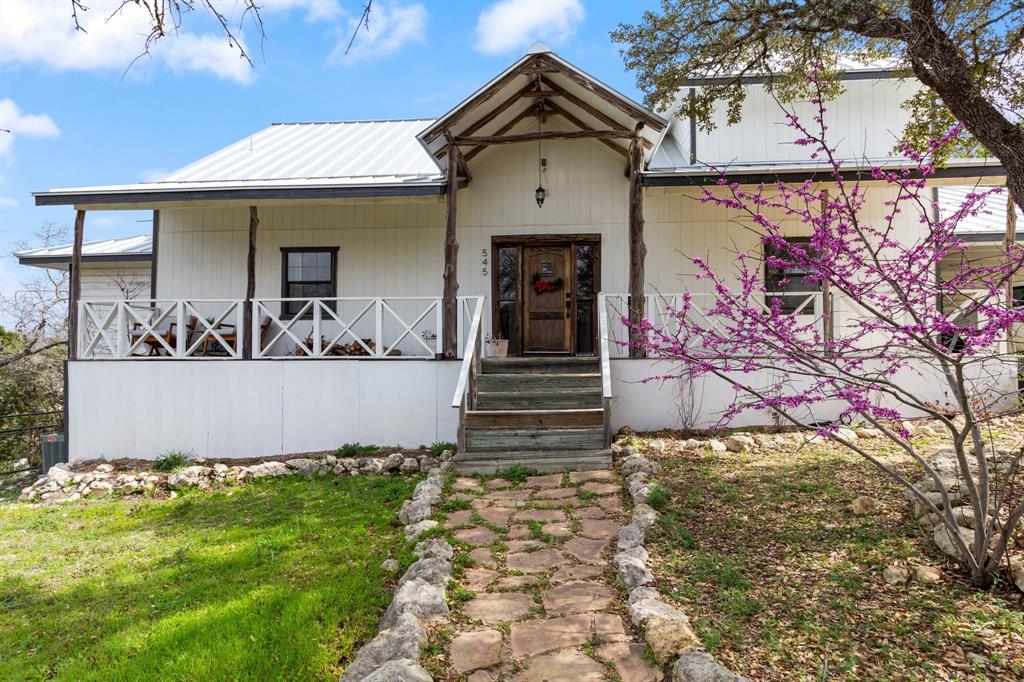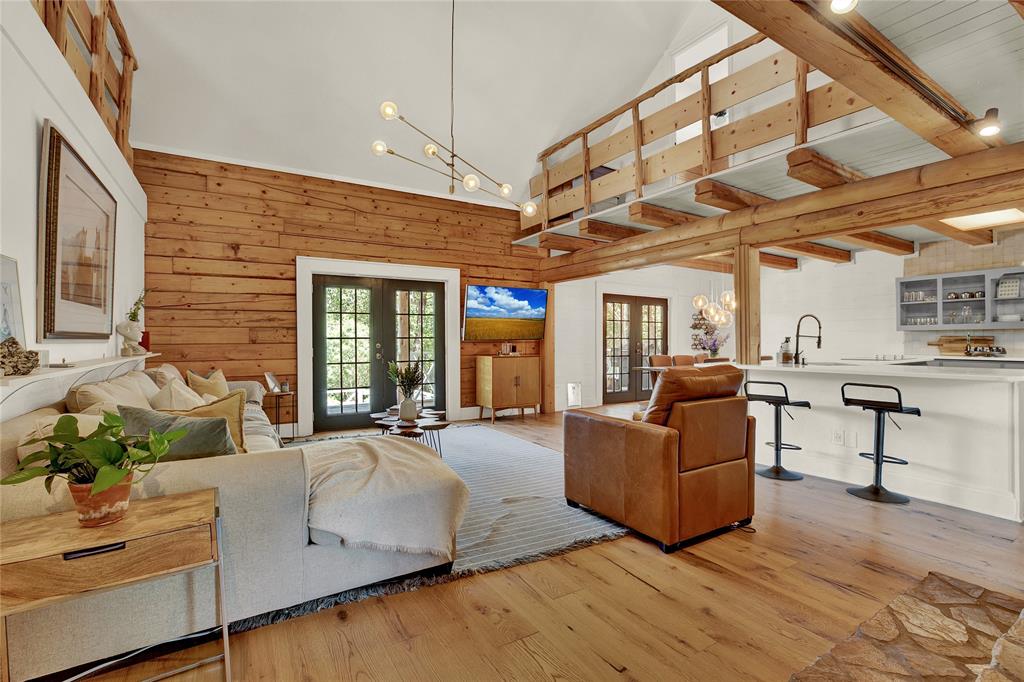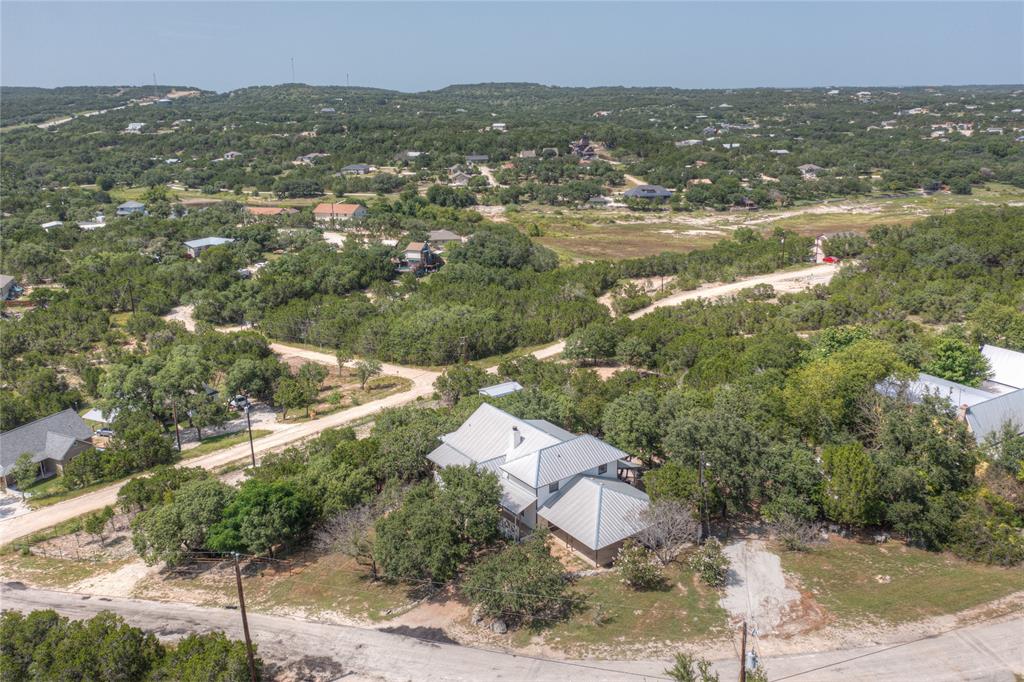Audio narrative 
Description
BEAUTIFUL HILL COUNTRY HOME WITH 2 SEMI DETACHED SUITES! Welcome to your new sanctuary in the hill country! This updated single-family home offers a blend of modern convenience and architectural charm, making it a standout in its serene surroundings. Step inside to discover elegant hardwood floors complemented by a rustic stone fireplace. You'll love the sleek quartz countertops and updated fixtures in the kitchen, while the three sets of French doors lead you to the expansive back porch, perfect for soaking in the tranquility of Texas Hill Country. Embrace the outdoors with a large raised-bed vegetable garden and a charming chicken coop. Enjoy panoramic views of the historic Twin Sisters from the versatile game room/loft and the spacious back porch, ideal for both relaxation and entertaining. Tucked away for privacy yet conveniently located near Canyon Lake and 281, this hidden gem offers the best of both worlds. Plus, two semi-detached studios provide flexible space for remote work or potential living quarters.
Interior
Exterior
Rooms
Lot information
Additional information
*Disclaimer: Listing broker's offer of compensation is made only to participants of the MLS where the listing is filed.
View analytics
Total views

Property tax

Cost/Sqft based on tax value
| ---------- | ---------- | ---------- | ---------- |
|---|---|---|---|
| ---------- | ---------- | ---------- | ---------- |
| ---------- | ---------- | ---------- | ---------- |
| ---------- | ---------- | ---------- | ---------- |
| ---------- | ---------- | ---------- | ---------- |
| ---------- | ---------- | ---------- | ---------- |
-------------
| ------------- | ------------- |
| ------------- | ------------- |
| -------------------------- | ------------- |
| -------------------------- | ------------- |
| ------------- | ------------- |
-------------
| ------------- | ------------- |
| ------------- | ------------- |
| ------------- | ------------- |
| ------------- | ------------- |
| ------------- | ------------- |
Down Payment Assistance
Mortgage
Subdivision Facts
-----------------------------------------------------------------------------

----------------------
Schools
School information is computer generated and may not be accurate or current. Buyer must independently verify and confirm enrollment. Please contact the school district to determine the schools to which this property is zoned.
Assigned schools
Nearby schools 
Source
Nearby similar homes for sale
Nearby similar homes for rent
Nearby recently sold homes
545 Hillside Dr Dr, Spring Branch, TX 78070. View photos, map, tax, nearby homes for sale, home values, school info...


























