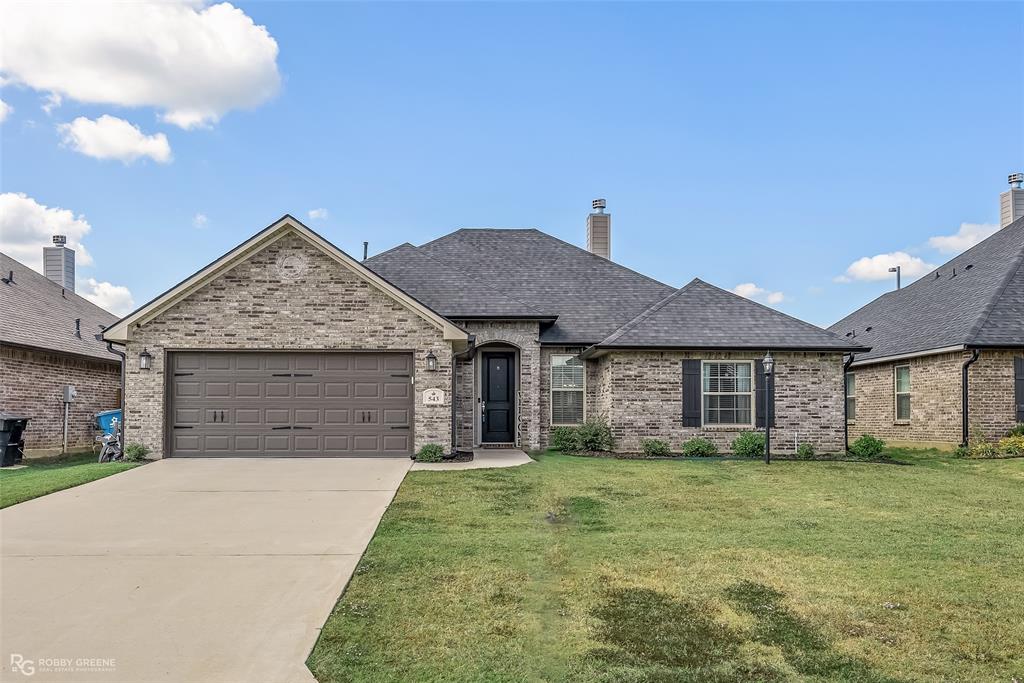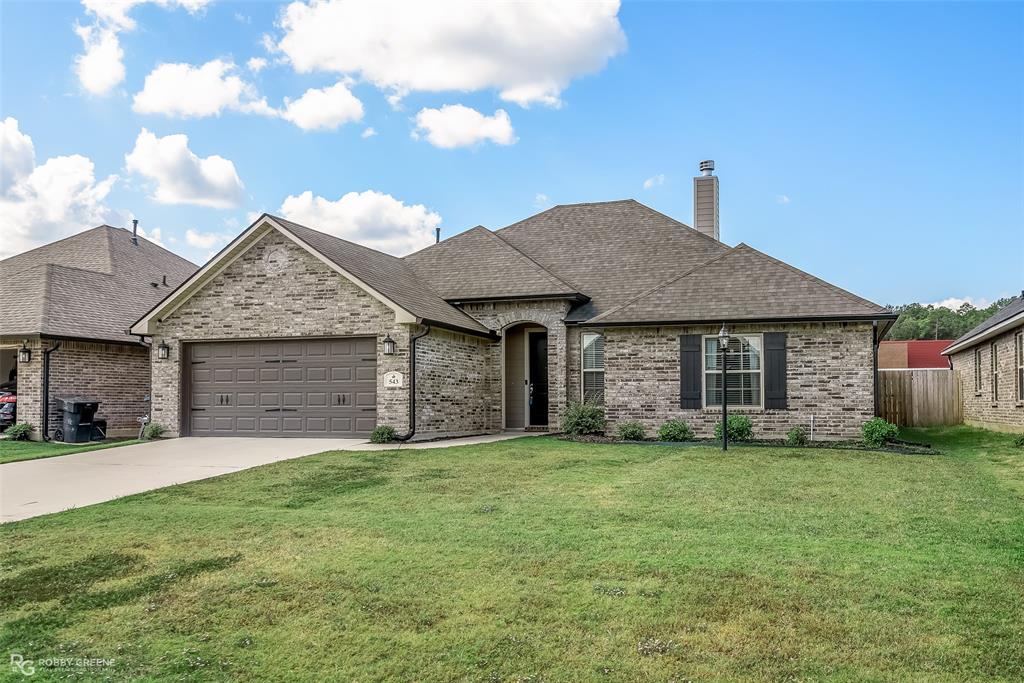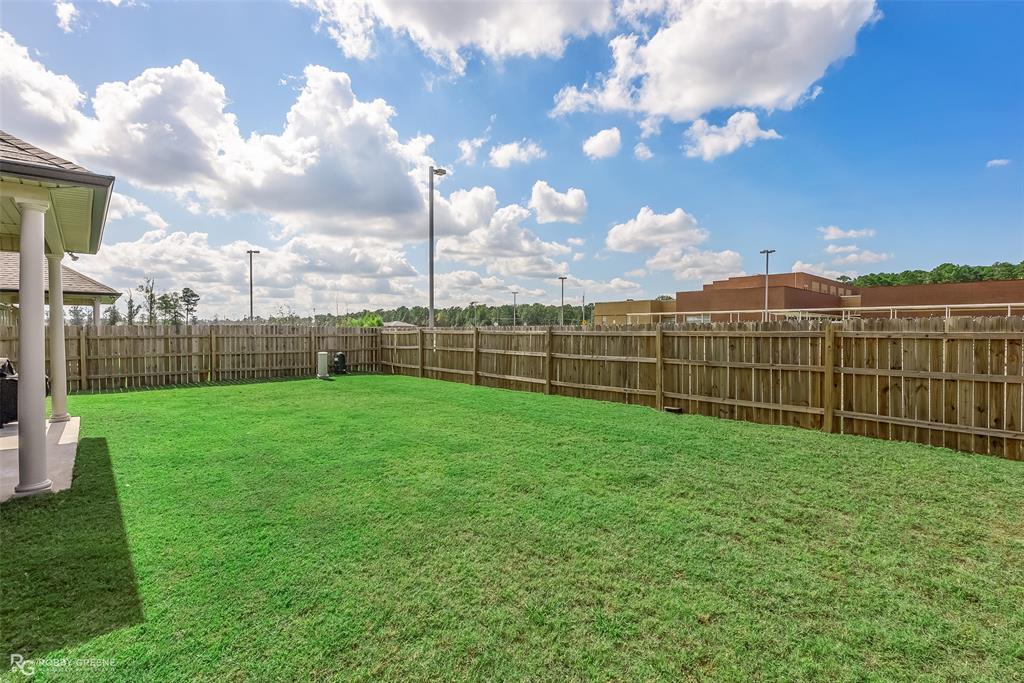Description
Beautiful 4 bedroom 2 bath home located in Tuscany Crossing. This home features an open floor plan with tall ceilings throughout! Wood look tile throughout the home with carpet in primary bedroom & 2 guest rooms. Living room has built in bookshelves & cozy brick gas log fireplace. Spacious kitchen with granite countertops, center island & double stainless sink. Built-in refrigerator to remain for tenant use. Separate pantry & ample cabinets & drawers. Dining area off the kitchen & separate laundry room. Large primary suite includes bath with double vanity, spa tub, separate tiled walk-in shower & walk-in closets. Nice front yard with landscaping & fully fenced, spacious back yard with covered patio area. Double car garage with additional parking in driveway. Tenant pays all utilities & maintains yard & landscaping. TL Rodes pre-k-1st, Pratt Elem 2nd -3rd, Princeton Elem 4th-5th and Haughton HS. 15 Minutes from BAFB. Available the 1st week of December for a minimum of 12 month lease.
Rooms
Interior
Exterior
Lot information
Lease information
Additional information
*Disclaimer: Listing broker's offer of compensation is made only to participants of the MLS where the listing is filed.
View analytics
Total views

Schools
School information is computer generated and may not be accurate or current. Buyer must independently verify and confirm enrollment. Please contact the school district to determine the schools to which this property is zoned.
Assigned schools
Nearby schools 
Noise factors

Listing broker
Source
Nearby similar homes for sale
Nearby similar homes for rent
Nearby recently sold homes
543 Brunswick Gdns, Haughton, LA 71037. View photos, map, tax, nearby homes for sale, home values, school info...


































