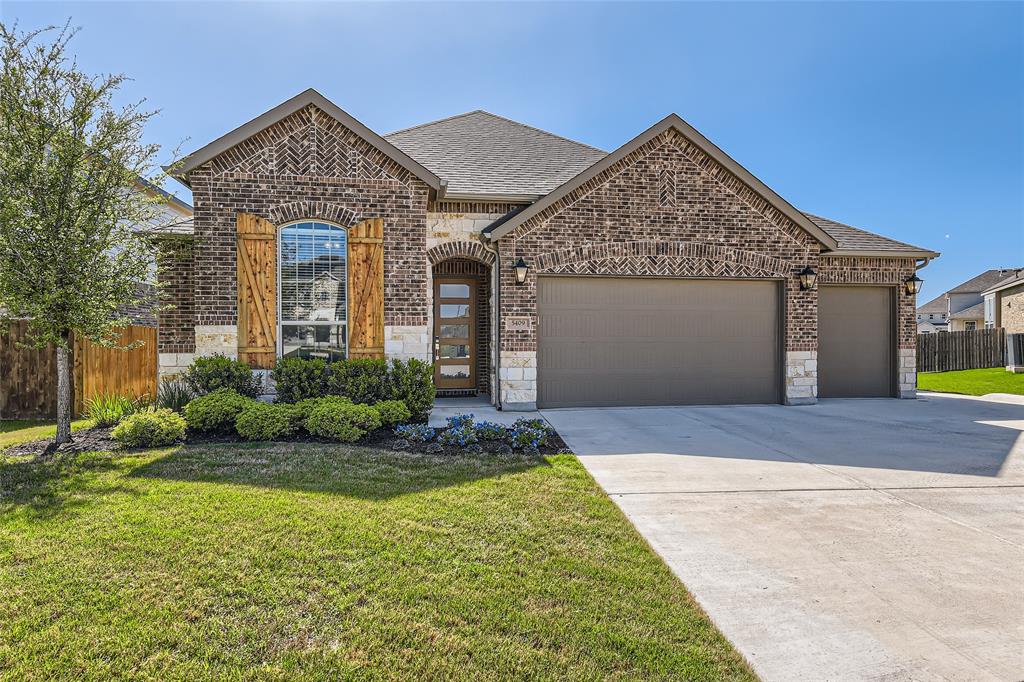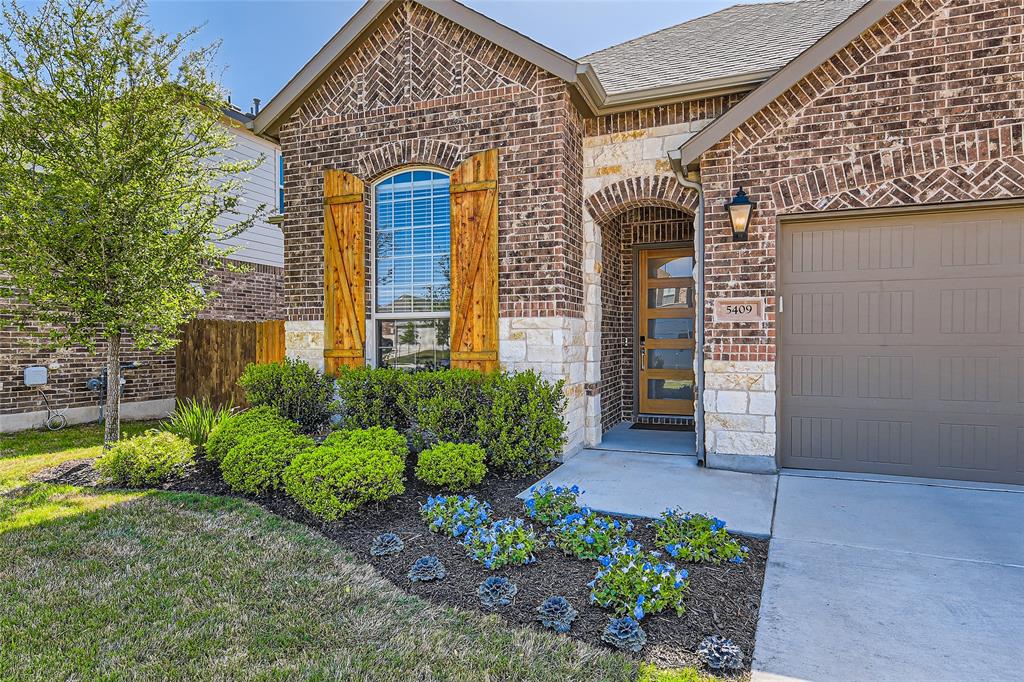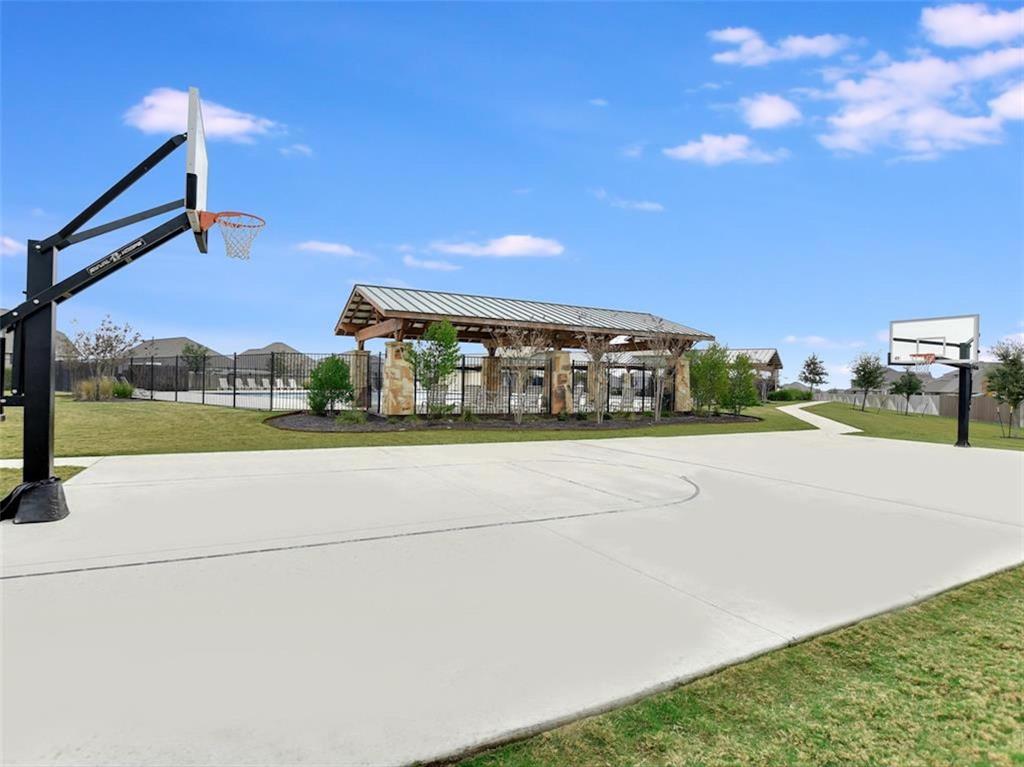Audio narrative 
Description
Welcome to your dream home located on a serene cul-de-sac, where luxury meets convenience in this 1677 sq. ft single-story gem. This home boasts a timeless exterior of brick and limestone combination with shutters, framed by a modern wood front door. The open floor plan is designed with every detail to offer the utmost comfort and style. Luxury vinyl floors, complemented by 6-foot baseboards, soaring 12 ft ceilings, 8 ft doors and recessed lighting create an atmosphere of awesomeness! The kitchen features an array of upgrades designed to delight every cook, including an apron farm sink, stunning quartz countertops, pot and pan drawers to ensure effortless organization, and extended upper and lower white painted cabinets for ample storage and counter space. Plus, under-cabinet and pendant lighting infuses the space with a warm ambiance. Retreat to the primary bedroom suite, where a bay window extension floods the space with natural light, and dual vanities with quartz counters provide a spa-like experience in the ensuite bathroom. Indulge in the enlarged walk-in shower, complete with a mud-set shower pan and tile extending to the ceiling. Don't miss the added linen closet and medicine cabinets. Brimming with upgrades at every turn, an extended outdoor patio with limestone pavers offers a supplemental living space to enjoy. Appreciate the convenience of a garage door keypad, water softener system, pre-wired security system and home smart package. The true showpiece of this home is the holiday trim lighting across the front of the house, effortlessly managed through a smartphone app. Located within a thriving community that offers a host of amenities, you can enjoy lazy days by a sparkling pool, gatherings at the park or friendly games on the sport courts. There's something for everyone here. **Info. provided to MLS is deemed accurate but not guaranteed. Buyers assumes responsibility that property meets their specifications before completing a purchase. **
Interior
Exterior
Rooms
Lot information
Financial
Additional information
*Disclaimer: Listing broker's offer of compensation is made only to participants of the MLS where the listing is filed.
View analytics
Total views

Property tax

Cost/Sqft based on tax value
| ---------- | ---------- | ---------- | ---------- |
|---|---|---|---|
| ---------- | ---------- | ---------- | ---------- |
| ---------- | ---------- | ---------- | ---------- |
| ---------- | ---------- | ---------- | ---------- |
| ---------- | ---------- | ---------- | ---------- |
| ---------- | ---------- | ---------- | ---------- |
-------------
| ------------- | ------------- |
| ------------- | ------------- |
| -------------------------- | ------------- |
| -------------------------- | ------------- |
| ------------- | ------------- |
-------------
| ------------- | ------------- |
| ------------- | ------------- |
| ------------- | ------------- |
| ------------- | ------------- |
| ------------- | ------------- |
Down Payment Assistance
Mortgage
Subdivision Facts
-----------------------------------------------------------------------------

----------------------
Schools
School information is computer generated and may not be accurate or current. Buyer must independently verify and confirm enrollment. Please contact the school district to determine the schools to which this property is zoned.
Assigned schools
Nearby schools 
Source
Nearby similar homes for sale
Nearby similar homes for rent
Nearby recently sold homes
5409 Bellissima Way, Round Rock, TX 78665. View photos, map, tax, nearby homes for sale, home values, school info...
































