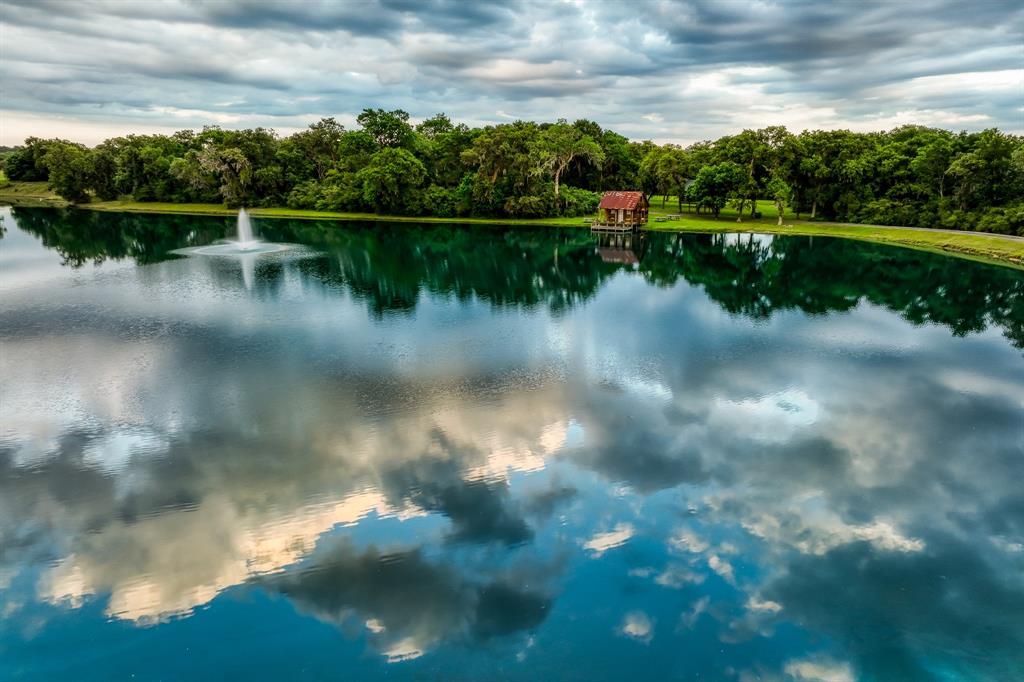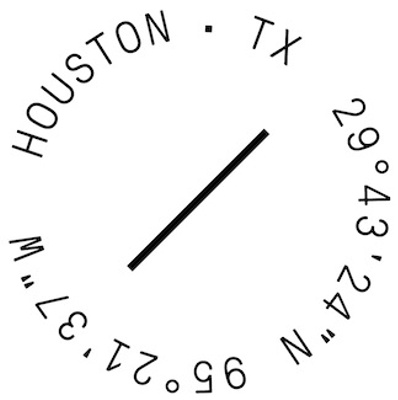Description
Welcome to Twin Oaks Ranch. This ranch is offered for the first time and has so much to offer for every buyer. This iconic ranch has been published in the WSJ, Chronicle & many others as it has made the list for its beauty, location, & amenities it offers. This was the family ranch of a legendary man, Charlie Thomas and wife Kittsie. They created a retreat as well as a place for recreation. It was also a place to call home to their infamous collection of antique cars. Once you arrive & drive through the gated entrance, you will be amazed what lies beyond a curtain of 100-year-old oak trees. There's not enough space to describe this ranch in one paragraph. You must see for yourself, from the custom Gruene Hall replica, movie theatre, grand prix go-cart track to several large climate controlled industrial buildings, the main home, guest homes, covered arena/basketball court & almost 6-acre aerated lake with fishing cabin. If you have an imagination, this property can take you there.
Rooms
Interior
Exterior
Financial
Additional information
*Disclaimer: Listing broker's offer of compensation is made only to participants of the MLS where the listing is filed.
View analytics
Total views

Estimated electricity cost
Mortgage
Subdivision Facts
-----------------------------------------------------------------------------

----------------------
Schools
School information is computer generated and may not be accurate or current. Buyer must independently verify and confirm enrollment. Please contact the school district to determine the schools to which this property is zoned.
Assigned schools
Nearby schools 
Listing broker
Source
Selling Agent and Brokerage
Nearby similar homes for sale
Nearby similar homes for rent
Nearby recently sold homes
5390 IH 10 Hwy, Alleyton, TX 78935. View photos, map, tax, nearby homes for sale, home values, school info...
View all homes on IH 10





















































