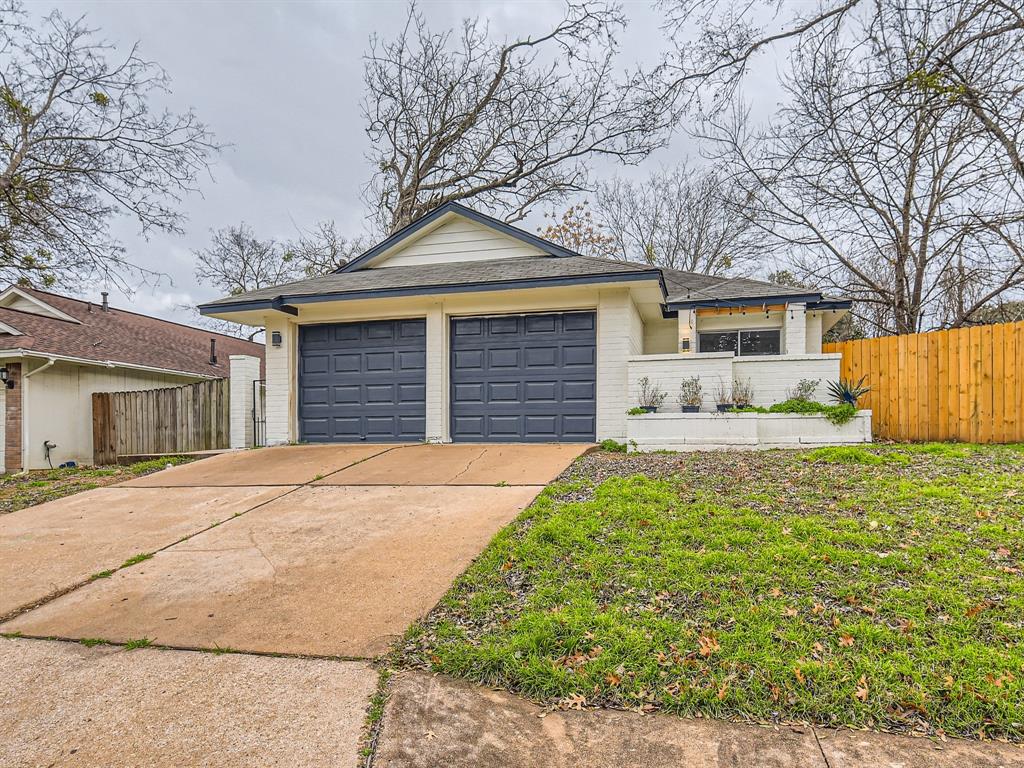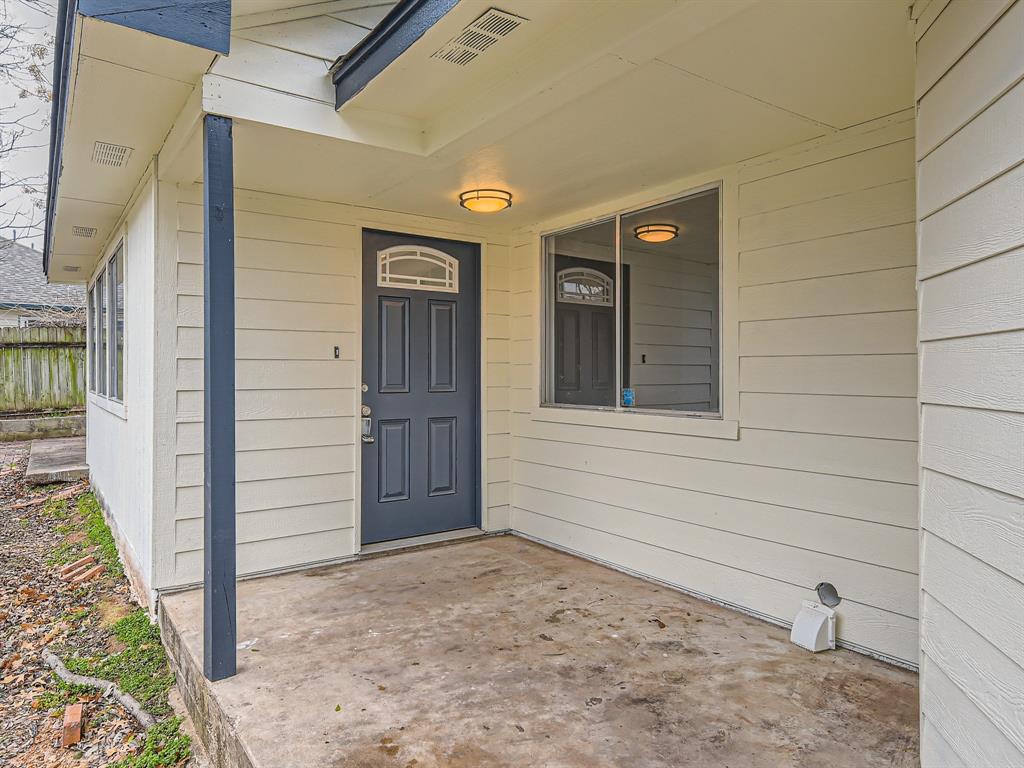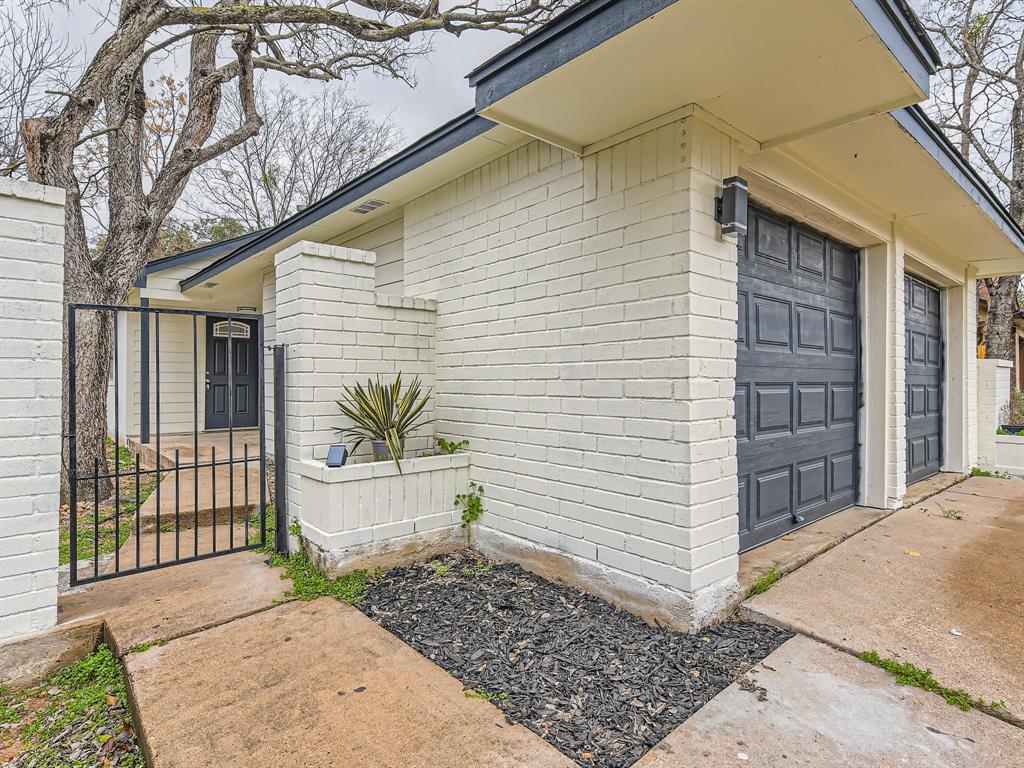Audio narrative 
Description
**Seller is open to Seller Financing** Situated in the Riverside/SE Austin area with fantastic proximity to Downtown Austin and popular East Austin entertainment districts. Interior and exterior of home has been updated to vibrant white and gray themes throughout. Fabulous investment opportunity for those wanting to invest in a highly desirable area of Austin. This property consists of the 3BD/2BA single family home with substantial amounts of yard space to host and entertain your guests. Featuring newly installed tile floors, updated fireplace, sophisticated paint tones, large open living/dining area, vaulted ceiling, several accessibility features, and tons of more potential! Fully fenced-in and private, plus an attached two-vehicle garage and space for at least two additional cars in the driveway. This neighborhood is also managed by the lovely Crossing Garden Homes HOA and includes use of the community pool and other association amenities. Easy access to 183 gets you everywhere quickly. Just 4 miles to Oracle, 5 miles to Downtown, 5 miles to the airport, and 10 miles to Tesla. Don’t miss out on this fabulous opportunity to secure this jewel of a property before someone else takes advantage of this amazing opportunity. Schedule a showing today!
Rooms
Interior
Exterior
Lot information
Additional information
*Disclaimer: Listing broker's offer of compensation is made only to participants of the MLS where the listing is filed.
Financial
View analytics
Total views

Property tax

Cost/Sqft based on tax value
| ---------- | ---------- | ---------- | ---------- |
|---|---|---|---|
| ---------- | ---------- | ---------- | ---------- |
| ---------- | ---------- | ---------- | ---------- |
| ---------- | ---------- | ---------- | ---------- |
| ---------- | ---------- | ---------- | ---------- |
| ---------- | ---------- | ---------- | ---------- |
-------------
| ------------- | ------------- |
| ------------- | ------------- |
| -------------------------- | ------------- |
| -------------------------- | ------------- |
| ------------- | ------------- |
-------------
| ------------- | ------------- |
| ------------- | ------------- |
| ------------- | ------------- |
| ------------- | ------------- |
| ------------- | ------------- |
Down Payment Assistance
Mortgage
Subdivision Facts
-----------------------------------------------------------------------------

----------------------
Schools
School information is computer generated and may not be accurate or current. Buyer must independently verify and confirm enrollment. Please contact the school district to determine the schools to which this property is zoned.
Assigned schools
Nearby schools 
Noise factors

Listing broker
Source
Nearby similar homes for sale
Nearby similar homes for rent
Nearby recently sold homes
5305 Summer Dr, Austin, TX 78741. View photos, map, tax, nearby homes for sale, home values, school info...































