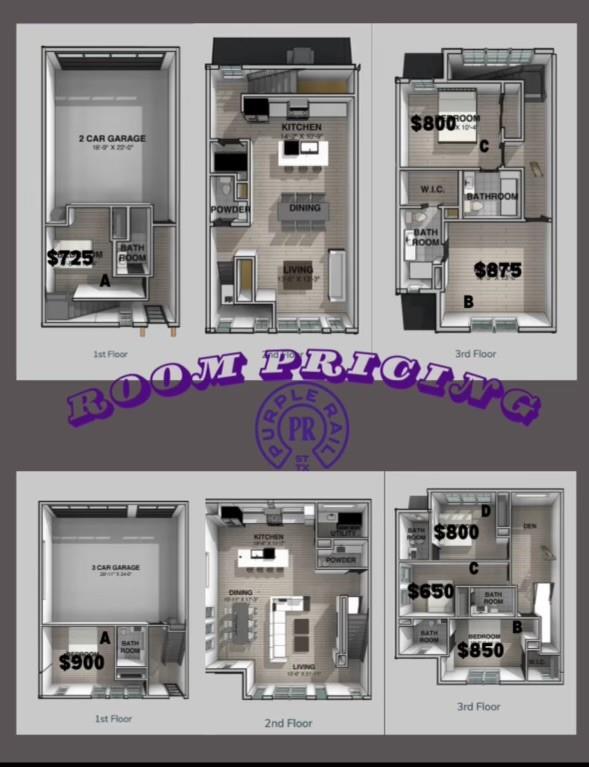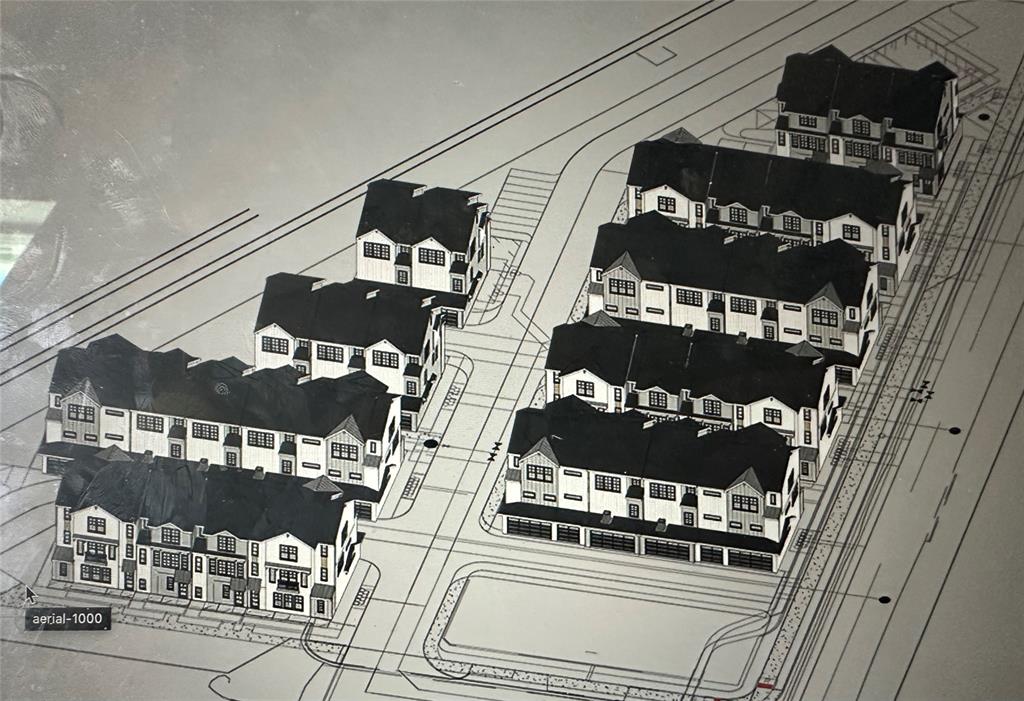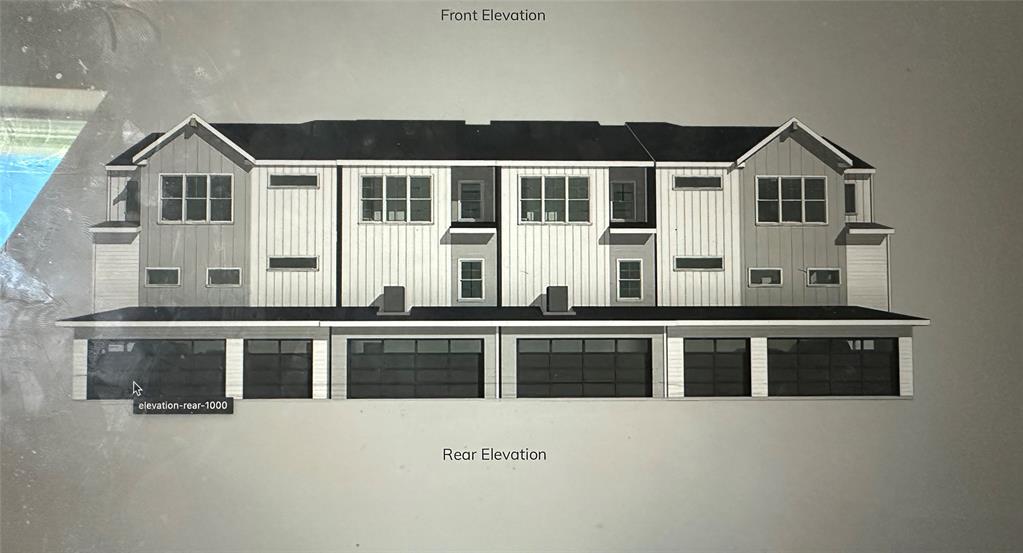Audio narrative 
Description
Welcome to The Purple Rail, an exclusive new townhome community eagerly anticipating new residents in August 2024! COME by YOURSELF (Room mates not required) or bring friends Our open floor plans boast elevated ceilings, ample windows for natural light, multiple sitting areas perfect for shared living spaces, and top-of-the-line finishing touches that rival those upscale housing. The kitchens in our townhomes are equipped with plenty of cabinet and counter space, island bars, stainless steel appliances, and refrigerators. As an added bonus, the owner covers internet, water, and trash expenses, and there's no monthly pet rent for tenants. If you and your friends take the whole unit, you can determine your own room pricing. 3 Bedrooms, Room A - $725, No Garage. Room B - $875, Garage. Room C - $800, Garage. Total= $2,400. 4 Bedrooms, Room A - $900, Garage. Room B- $850, Garage. Room C - $650, No Garage. Room D- $800, Garage Total= $3,200.
Rooms
Interior
Exterior
Lot information
Lease information
Additional information
*Disclaimer: Listing broker's offer of compensation is made only to participants of the MLS where the listing is filed.
View analytics
Total views

Subdivision Facts
-----------------------------------------------------------------------------

----------------------
Schools
School information is computer generated and may not be accurate or current. Buyer must independently verify and confirm enrollment. Please contact the school district to determine the schools to which this property is zoned.
Assigned schools
Nearby schools 
Listing broker
Source
Nearby similar homes for sale
Nearby similar homes for rent
Nearby recently sold homes
Rent vs. Buy Report
525 W Collins St, Stephenville, TX 76401. View photos, map, tax, nearby homes for sale, home values, school info...
View all homes on Collins








