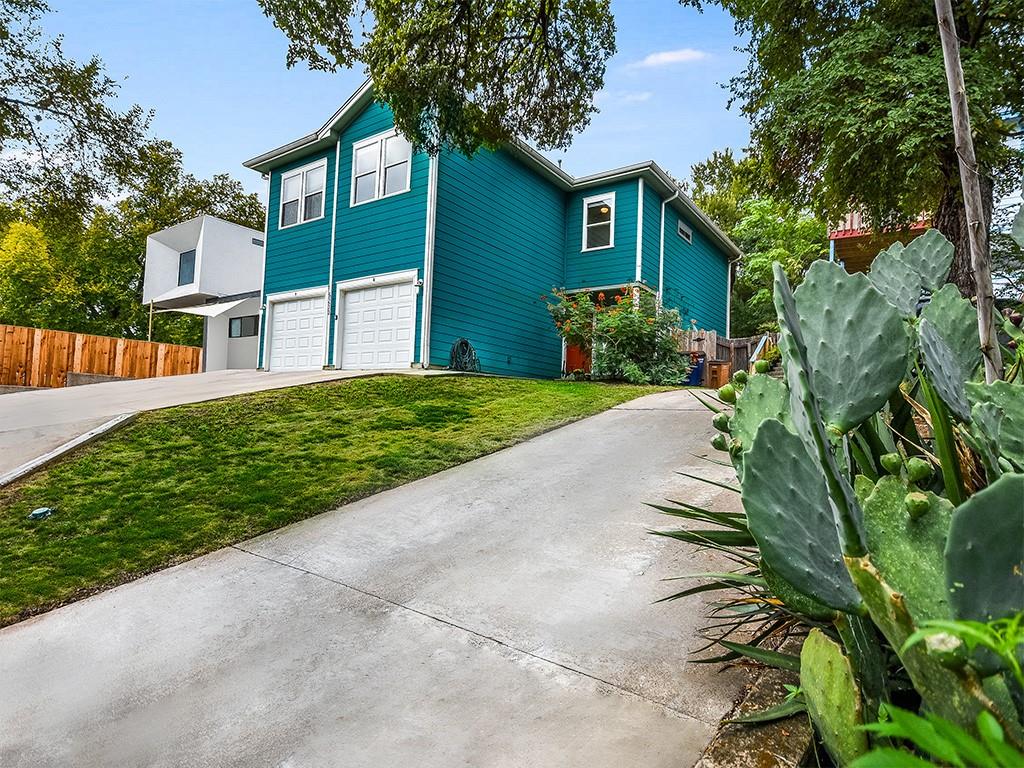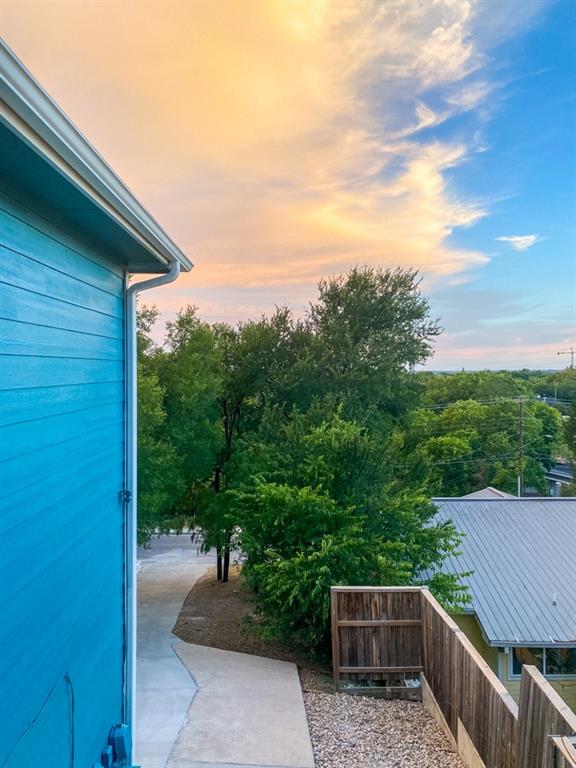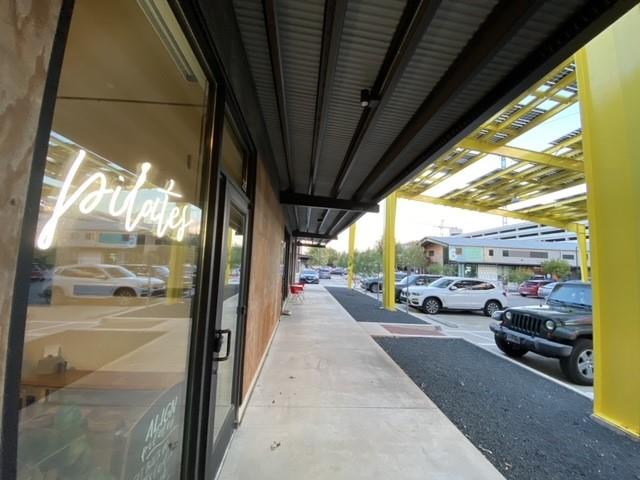Audio narrative 
Description
Avail May 22nd (or just before if needed).List Price is for 2 year lease. 1 yr= $2850/mo. GORGEOUS REMODEL! GREAT VALUE! Only 9 minutes to Downtown (Door to Door) & only 5 BLOCKS from New & Chic "Springdale General" (shops, coffee, pilates, bar/grill & more)! Only in FAMOUS LEDESMA HEIGHTS, are you close to EVERYTHING, yet above it all w/ PANORAMIC, TREE-TOP VIEWS ALL THE WAY TO DOWNTOWN! Washer & Dryer appliance fee+$35/mo. Monthly Front & Back Yard blow/weedeat +$35/mo. This GORGEOUS Duplex-Style Townhome has been COMPLETELY REMODELED w: CALACATTA QUARTZ COUNTERTOPS (GORGEOUS & Antimicrobial) stainless steel appliances, designer paint throughout, LUXURY VINYL PLANK FLOORING, beautiful mirrors, lights, switches & fans. INCREDIBLE LAYOUT with LARGE bedrooms PERFECT for ADULT ROOMMATES w/walk-in closets, HIGH CEILINGS, separate pantry & laundry room, garage w/epoxy'd floor and storage room w/electric opener you can control w/an app! FANTASTIC, 2-tiered, private & fenced BACKYARD featuring: rock & herb garden area with "FOREVER GRASS"!!! Framed by 40 foot trees, it is the ULTIMATE OASIS! Walking distance to Park and Tennis courts, and convenience store! CLOSE TO EVERYTHING! FOUR DEDICATED PARKING SPACES (1 car garage, plus 1 driveway spot, 1 parking pad spot plus 1 guest space) and plenty of on-street parking available. Similar Layout to Brand New Units around the corner renting for almost $4K/mo, and slightly cheaper units down the street have NOT been remodeled! Even has new roof & new HVAC for lower utility bills!
Interior
Exterior
Rooms
Lot information
Lease information
Additional information
*Disclaimer: Listing broker's offer of compensation is made only to participants of the MLS where the listing is filed.
View analytics
Total views

Down Payment Assistance
Subdivision Facts
-----------------------------------------------------------------------------

----------------------
Schools
School information is computer generated and may not be accurate or current. Buyer must independently verify and confirm enrollment. Please contact the school district to determine the schools to which this property is zoned.
Assigned schools
Nearby schools 
Noise factors

Source
Nearby similar homes for sale
Nearby similar homes for rent
Nearby recently sold homes
Rent vs. Buy Report
5230 Ledesma Rd A, Austin, TX 78721. View photos, map, tax, nearby homes for sale, home values, school info...






































