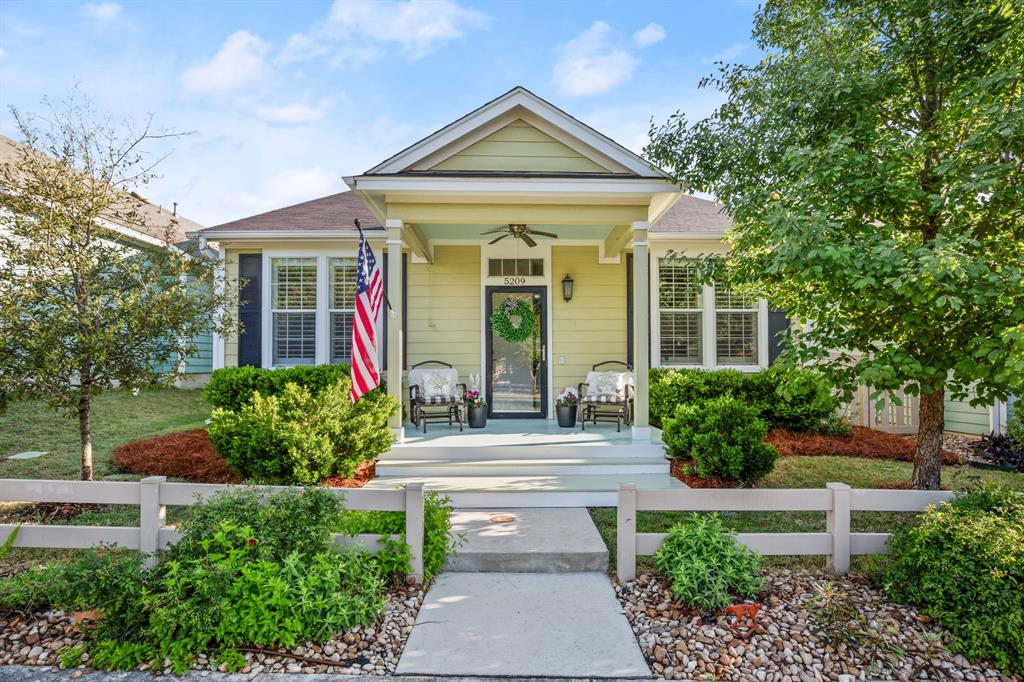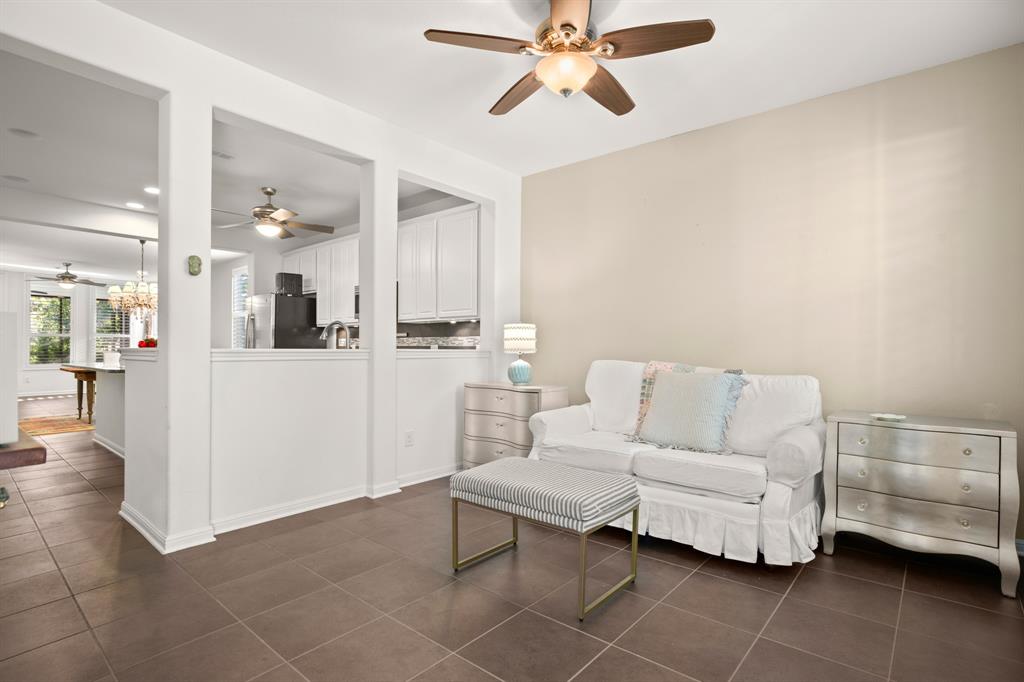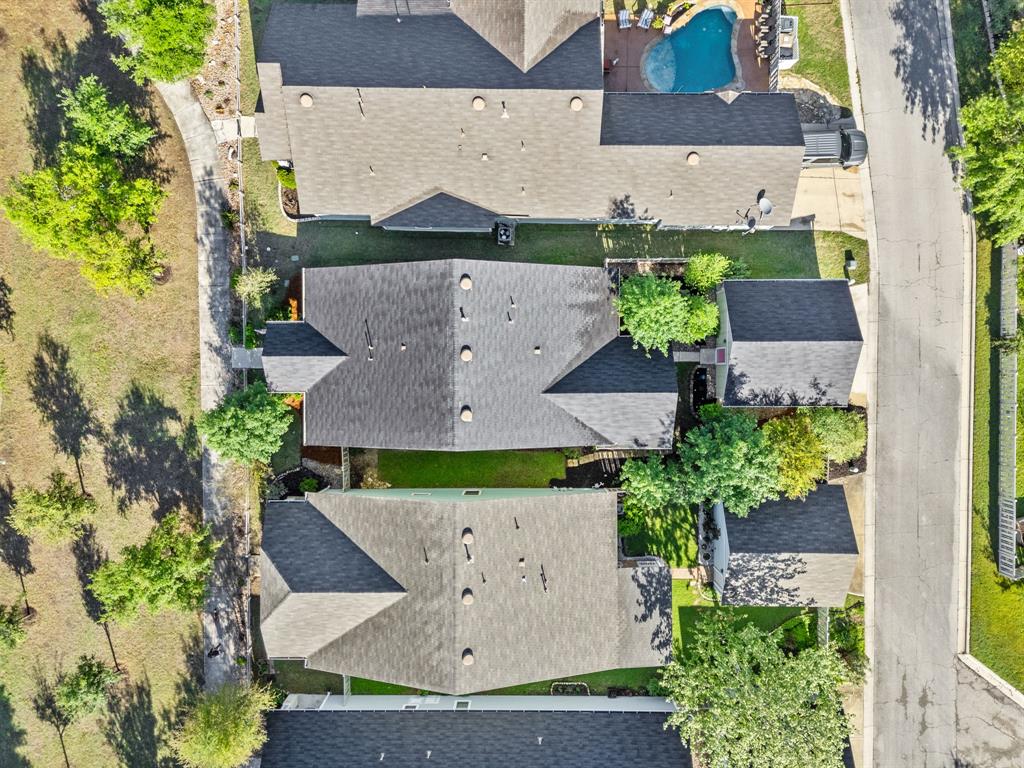Audio narrative 
Description
Beautiful one-story 3BD/2BA cottage-style greenbelt home in Kyle’s idyllic Plum Creek community. Plum Creek is a super charming master-planned community with colorful homes, sidewalks, trees, and lush landscaping. Residents enjoy an 18-hole championship golf course, 150 acres of green space, several parks, a fishing lake, two pools, a community center, and a dog park. This home is ideally situated facing away from the street overlooking the greenbelt in front of the homes and offers a welcoming front porch where you can watch the world go by and greet neighbors. Darling cottage-style architectural design with a white picket fence and vibrant landscaping. Inside the luminous interior you will find tall ceilings, refreshing tile flooring, plantation shutters, recessed lighting, and a seamless open flow with wide carved openings that blend the living spaces. The kitchen is well situated at the heart of the home and provides an abundance of space for preparing your culinary delights. Featuring a large center island with seating, SS appliances, granite countertops, and plentiful under-lit cabinetry. The kitchen opens to the formal dining area and cozy family room at the back of the home making entertaining a breeze. The primary suite is secluded away from the secondary bedrooms and features a walk-in closet and ensuite bath with a chic & rustic sliding barn door and impressive spa-like walk-in shower. There’s also an enchanting backyard oasis and a screened-in back porch for outdoor entertaining & relaxing. Excellent Hays CISD schools all close by the home. Easy access to 1626 gets you to 45 and I-35 quickly. Restaurants, retail, major medical and more are just minutes away along I-35 at Kyle Crossing and beyond. Just 22 miles to Austin and 13 miles to San Marcos. Amazing price point for this darling greenbelt gem. Schedule a showing and come take a tour today.
Rooms
Interior
Exterior
Lot information
Financial
Additional information
*Disclaimer: Listing broker's offer of compensation is made only to participants of the MLS where the listing is filed.
View analytics
Total views

Property tax

Cost/Sqft based on tax value
| ---------- | ---------- | ---------- | ---------- |
|---|---|---|---|
| ---------- | ---------- | ---------- | ---------- |
| ---------- | ---------- | ---------- | ---------- |
| ---------- | ---------- | ---------- | ---------- |
| ---------- | ---------- | ---------- | ---------- |
| ---------- | ---------- | ---------- | ---------- |
-------------
| ------------- | ------------- |
| ------------- | ------------- |
| -------------------------- | ------------- |
| -------------------------- | ------------- |
| ------------- | ------------- |
-------------
| ------------- | ------------- |
| ------------- | ------------- |
| ------------- | ------------- |
| ------------- | ------------- |
| ------------- | ------------- |
Down Payment Assistance
Mortgage
Subdivision Facts
-----------------------------------------------------------------------------

----------------------
Schools
School information is computer generated and may not be accurate or current. Buyer must independently verify and confirm enrollment. Please contact the school district to determine the schools to which this property is zoned.
Assigned schools
Nearby schools 
Noise factors

Source
Nearby similar homes for sale
Nearby similar homes for rent
Nearby recently sold homes
5209 Hellman, Kyle, TX 78640. View photos, map, tax, nearby homes for sale, home values, school info...




































