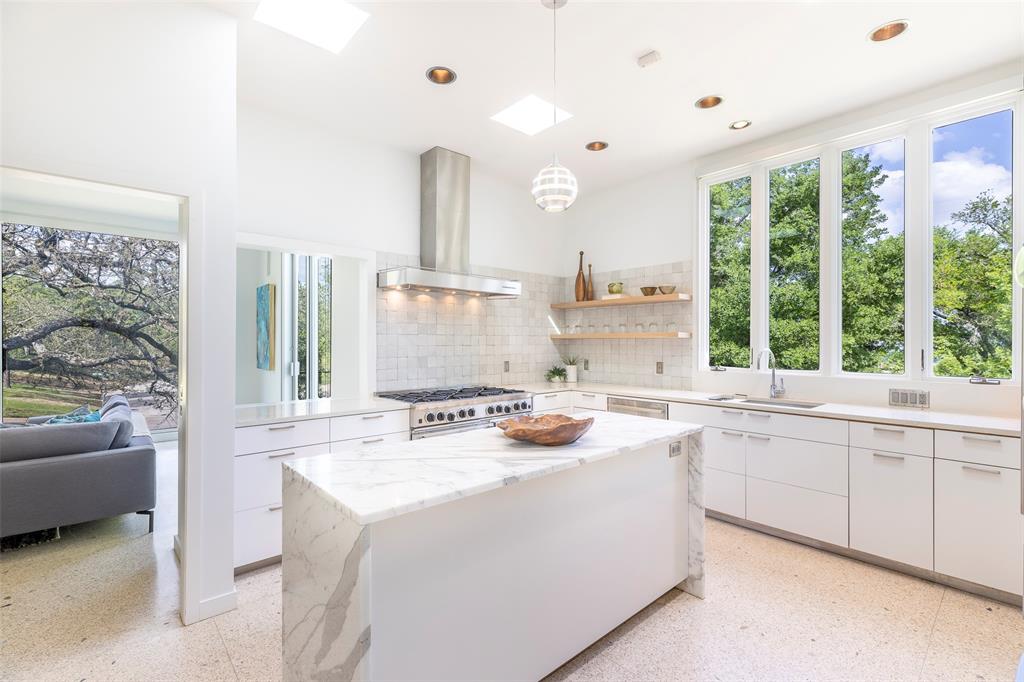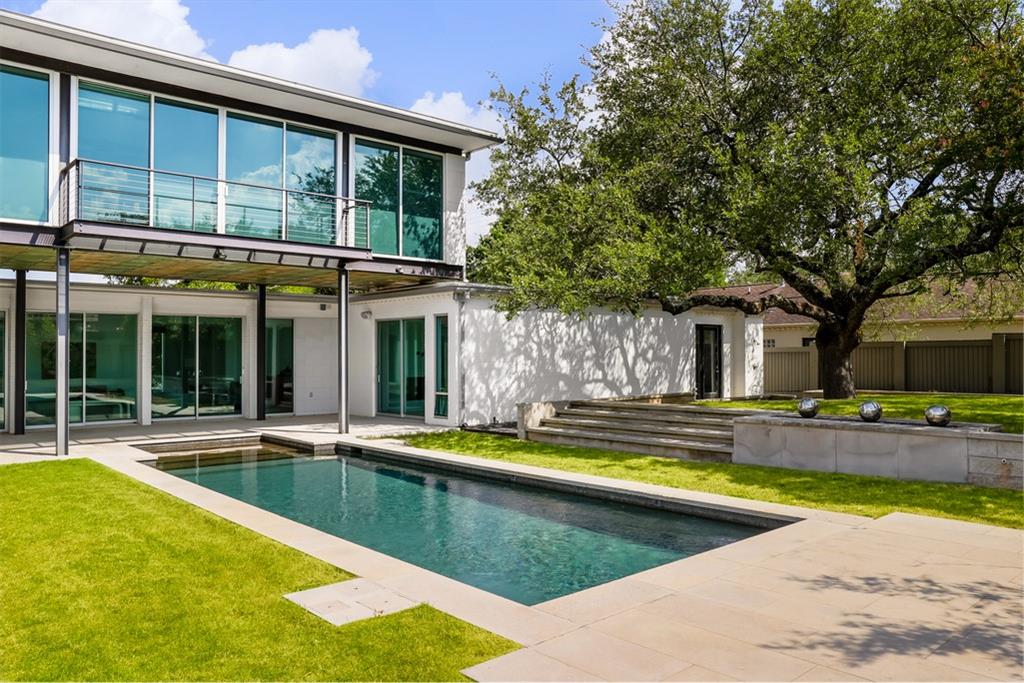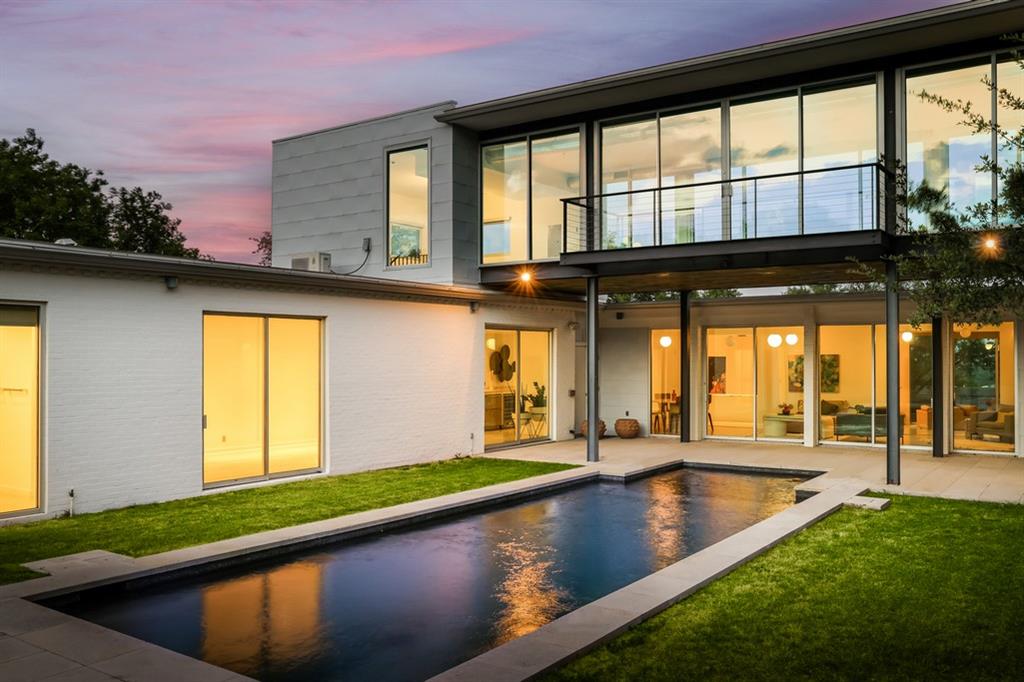Audio narrative 
Description
SELLER FINANCING available, inquire for details.Dont miss your opportunity to own one of Austin's Iconic residences. 5204 Ridge Oak Drive, a iconic 1964 Mid Century home is located just minutes away from downtown Austin and Lady Bird Lake. A beautiful blend of mid-century modern architecture with updated contemporary design makes this home a must-see, offering original poured terrazzo floors, high ceilings, and walls of glass. The gourmet kitchen is equipped with top-of-the-line appliances, including a 48" Blue Star range, SubZero refrigerator, Miele coffee station, and steam oven, all centered around a marble island with new quartz counters and backsplash. The primary bedroom is a cozy retreat with a skylight, double-sided fireplace, custom walnut closet by Mule Studio, and a remodeled bath. Upstairs, the addition with floor-to-ceiling windows provides breathtaking city views, and sliding glass doors overlook the pool, making it an ideal home office, gym or studio. The .46-acre lot boasts a private pool, an expansive yard, and a stunning Texas Oak Tree. The floating addition by architect Stan Haas of the Long Center restoration project brings Austin Performing Arts history into your backyard, making this home truly unique and an entertainer's dream! Living in the heart of rich Texas history, you'll have access to an eclectic mix of culture, music, performing arts, and dining. Austin is an epicenter of creativity. You can easily plug into its inspiring energy by visiting world-renowned art museums, galleries, performing arts spaces, and annual art and music events. Spend your weekends discovering award-winning wines, picturesque vineyards, and quaint bed & breakfast inns scattered throughout the beautiful Texas Hill Country.
Interior
Exterior
Rooms
Lot information
Additional information
*Disclaimer: Listing broker's offer of compensation is made only to participants of the MLS where the listing is filed.
View analytics
Total views

Property tax

Cost/Sqft based on tax value
| ---------- | ---------- | ---------- | ---------- |
|---|---|---|---|
| ---------- | ---------- | ---------- | ---------- |
| ---------- | ---------- | ---------- | ---------- |
| ---------- | ---------- | ---------- | ---------- |
| ---------- | ---------- | ---------- | ---------- |
| ---------- | ---------- | ---------- | ---------- |
-------------
| ------------- | ------------- |
| ------------- | ------------- |
| -------------------------- | ------------- |
| -------------------------- | ------------- |
| ------------- | ------------- |
-------------
| ------------- | ------------- |
| ------------- | ------------- |
| ------------- | ------------- |
| ------------- | ------------- |
| ------------- | ------------- |
Mortgage
Subdivision Facts
-----------------------------------------------------------------------------

----------------------
Schools
School information is computer generated and may not be accurate or current. Buyer must independently verify and confirm enrollment. Please contact the school district to determine the schools to which this property is zoned.
Assigned schools
Nearby schools 
Noise factors

Source
Nearby similar homes for sale
Nearby similar homes for rent
Nearby recently sold homes
5204 Ridge Oak Dr, Austin, TX 78731. View photos, map, tax, nearby homes for sale, home values, school info...
























