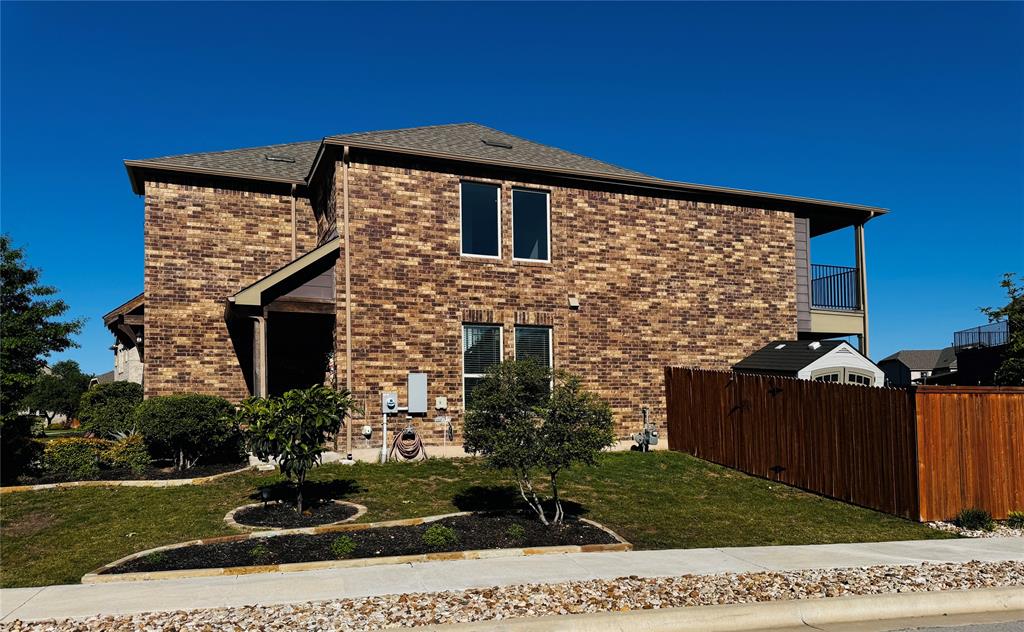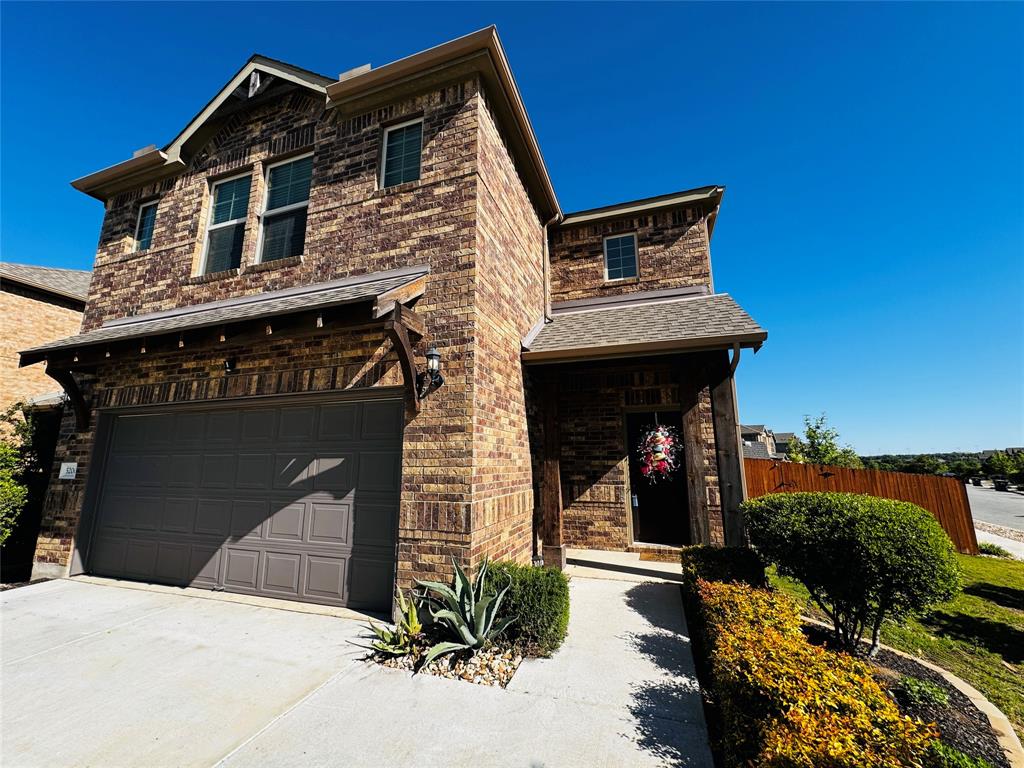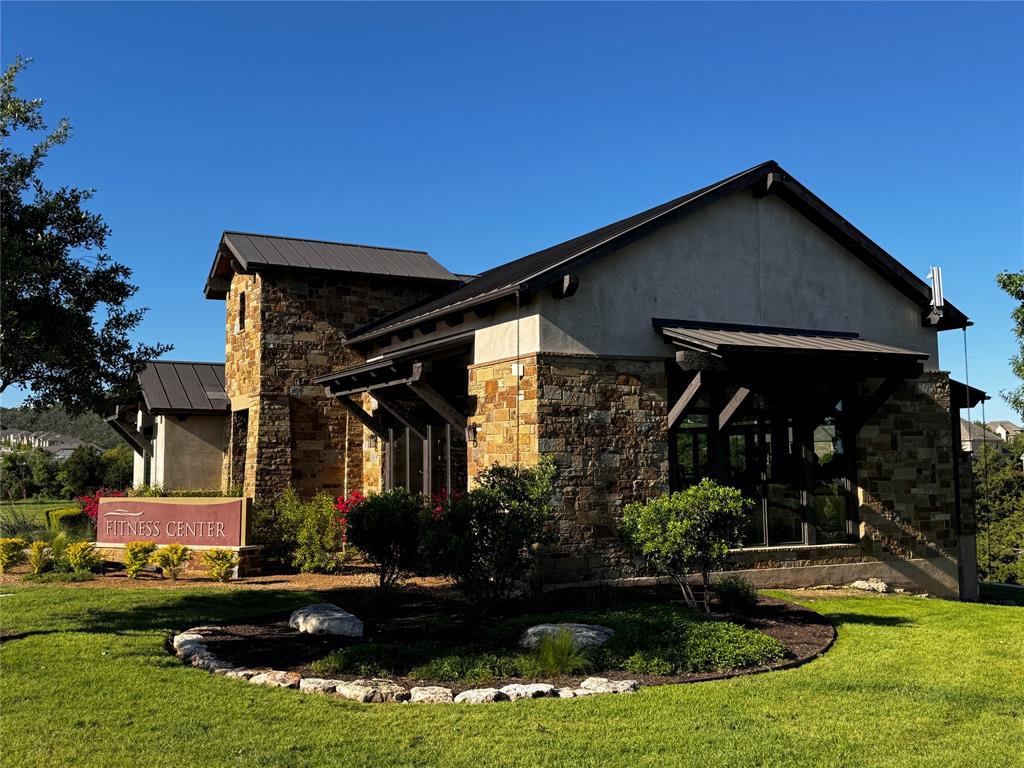Audio narrative 
Description
Discover your home in Sweetwater, near Austin, Texas. This unique 2133 sq ft. home is designed for comfort and functionality. Featuring a generous layout, this two-story home includes a primary suite with an upgraded walk-in rain shower for ultimate relaxation along with a covered balcony to enjoy the morning coffees, two additional bedrooms that has a full size bathroom to share, and a versatile game or TV room upstairs. The first floor hosts either a guest room or office, complemented by a convenient half bath. The kitchen has plenty of seating area for dining and entertaining with a large granite countertop island and stainless steel appliances that surround you. There are unique touches such as a niche area under the staircase and an alcove perfect for a desk or extra bookcases which add character and charm to this home. Outdoor space is equally inviting as you have an additional covered area leading to a moderate-sized fenced yard. But no need to stay home, go meet your neighbors as the amenities in Sweetwater include a resort-style pool, splash pads, a sports field, and trails for hiking and biking. Sweetwater's location is easy to access to downtown Austin and its airport, along with the Hill Country Galleria's shopping, dining, and entertainment moments away. Living here promises excellence in education among a community that values lifestyle and comfort above all.
Rooms
Interior
Exterior
Lot information
Additional information
*Disclaimer: Listing broker's offer of compensation is made only to participants of the MLS where the listing is filed.
Financial
View analytics
Total views

Property tax

Cost/Sqft based on tax value
| ---------- | ---------- | ---------- | ---------- |
|---|---|---|---|
| ---------- | ---------- | ---------- | ---------- |
| ---------- | ---------- | ---------- | ---------- |
| ---------- | ---------- | ---------- | ---------- |
| ---------- | ---------- | ---------- | ---------- |
| ---------- | ---------- | ---------- | ---------- |
-------------
| ------------- | ------------- |
| ------------- | ------------- |
| -------------------------- | ------------- |
| -------------------------- | ------------- |
| ------------- | ------------- |
-------------
| ------------- | ------------- |
| ------------- | ------------- |
| ------------- | ------------- |
| ------------- | ------------- |
| ------------- | ------------- |
Down Payment Assistance
Mortgage
Subdivision Facts
-----------------------------------------------------------------------------

----------------------
Schools
School information is computer generated and may not be accurate or current. Buyer must independently verify and confirm enrollment. Please contact the school district to determine the schools to which this property is zoned.
Assigned schools
Nearby schools 
Source
Nearby similar homes for sale
Nearby similar homes for rent
Nearby recently sold homes
5200 Traviston Dr, Austin, TX 78738. View photos, map, tax, nearby homes for sale, home values, school info...







































