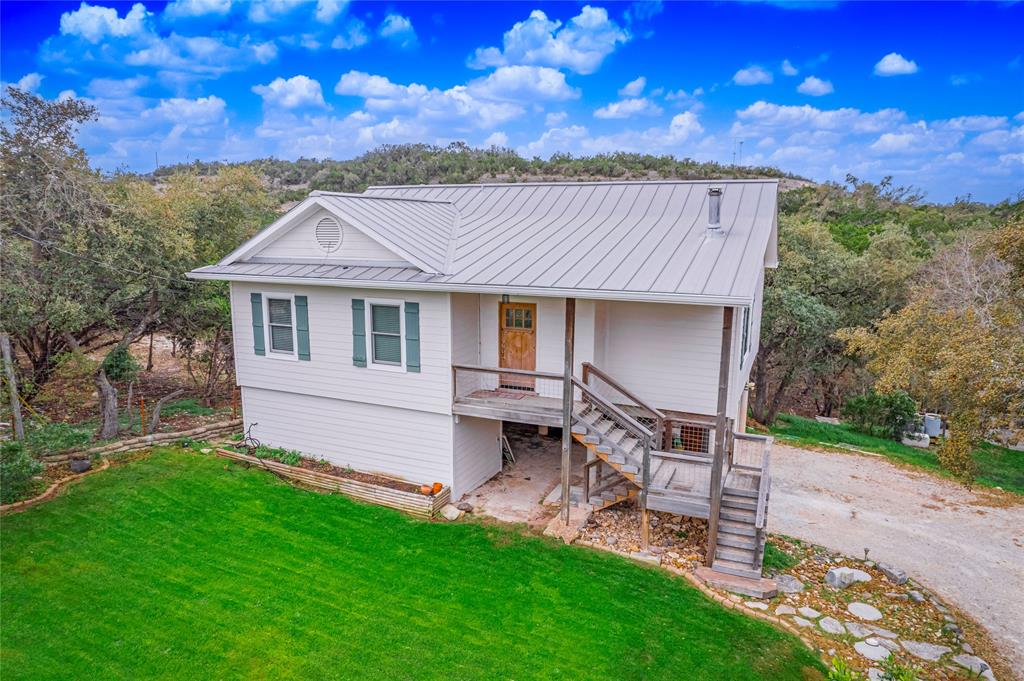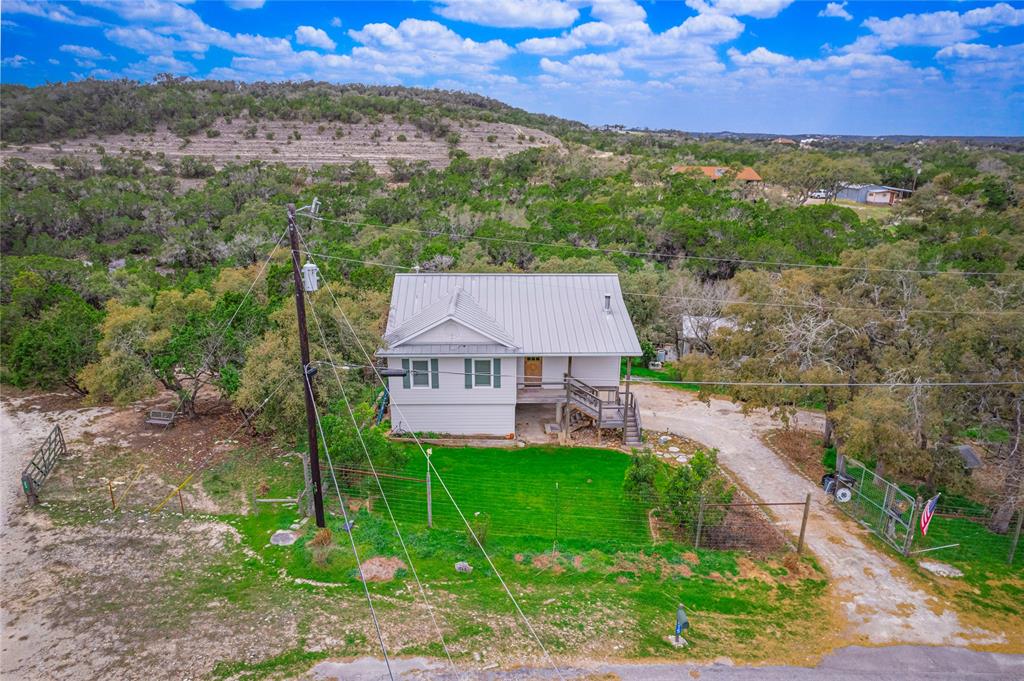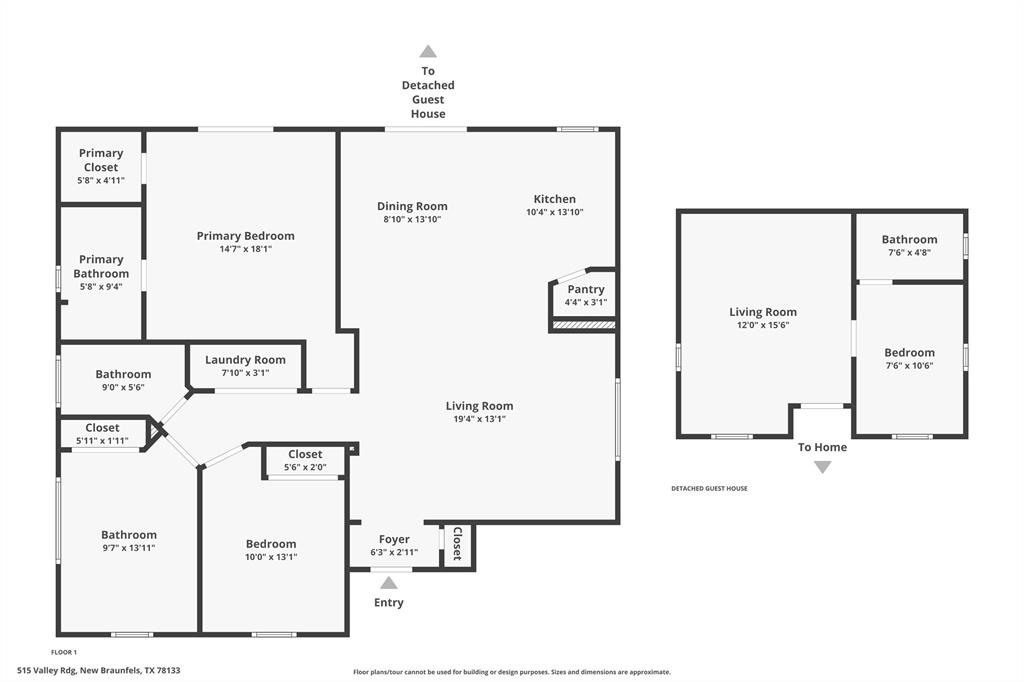Audio narrative 
Description
Stunning Canyon Lake Home with Hill Country Views! Revel in the serene setting of this beautiful 3 bedroom, 2 bathroom, 1300 sqft home nestled in Canyon Lake with breathtaking Hill Country Views! Two additional lots are included in the sale for a total of .60 acres. As you step into the house, you will be delighted by the brilliant craftsmanship. This fully renovated gem boasts new windows, new doors, new cabinets, granite counters, and new floors that bring charm and elegance. The heart of the home showcases an open floor plan featuring a cozy yet spacious living room with a wood-burning stove. Imagine curling up here with a good book on a chilly evening! Turn memorable meals into lasting memories in the ample kitchen. It comes complete with a breakfast bar, sleek granite counters, and a stylish subway tile backsplash, essentially everything a master chef would desire. Unwind and relax in the sumptuous owner's ensuite that features an extended shower and dual vanities. It provides a splendid retreat for the homeowners. Gentle Hill country breezes await you on the covered front and back porches. Start your day with a cup of coffee while soaking in the awe-inspiring views or watch the sunset with your favorite beverage. The home is designed uniquely on a pier and beam, which allows for a large garage space under the house. Perfect for parking and extra storage! Not to forget the additional building on the property that could be an artist's studio, a guest house, or anything you dream it to be. If you are a nature lover, you would appreciate the ebb and flow of the Creek on the property.
Interior
Exterior
Rooms
Lot information
View analytics
Total views

Property tax

Cost/Sqft based on tax value
| ---------- | ---------- | ---------- | ---------- |
|---|---|---|---|
| ---------- | ---------- | ---------- | ---------- |
| ---------- | ---------- | ---------- | ---------- |
| ---------- | ---------- | ---------- | ---------- |
| ---------- | ---------- | ---------- | ---------- |
| ---------- | ---------- | ---------- | ---------- |
-------------
| ------------- | ------------- |
| ------------- | ------------- |
| -------------------------- | ------------- |
| -------------------------- | ------------- |
| ------------- | ------------- |
-------------
| ------------- | ------------- |
| ------------- | ------------- |
| ------------- | ------------- |
| ------------- | ------------- |
| ------------- | ------------- |
Down Payment Assistance
Mortgage
Subdivision Facts
-----------------------------------------------------------------------------

----------------------
Schools
School information is computer generated and may not be accurate or current. Buyer must independently verify and confirm enrollment. Please contact the school district to determine the schools to which this property is zoned.
Assigned schools
Nearby schools 
Listing broker
Source
Nearby similar homes for sale
Nearby similar homes for rent
Nearby recently sold homes
515 Valley Rdg, Canyon Lake, TX 78133. View photos, map, tax, nearby homes for sale, home values, school info...









































