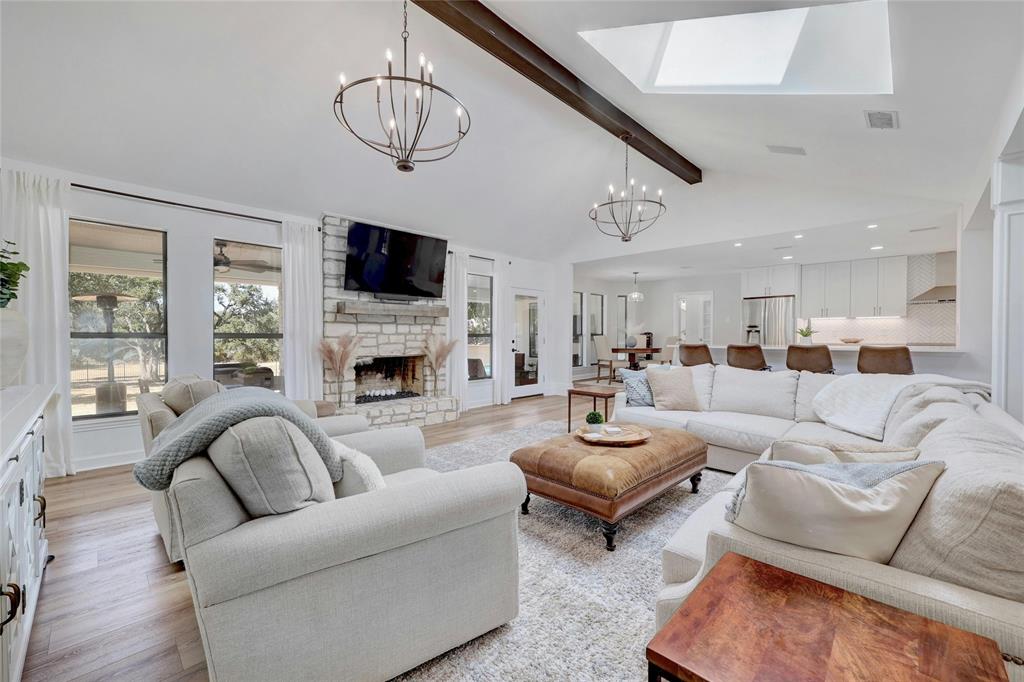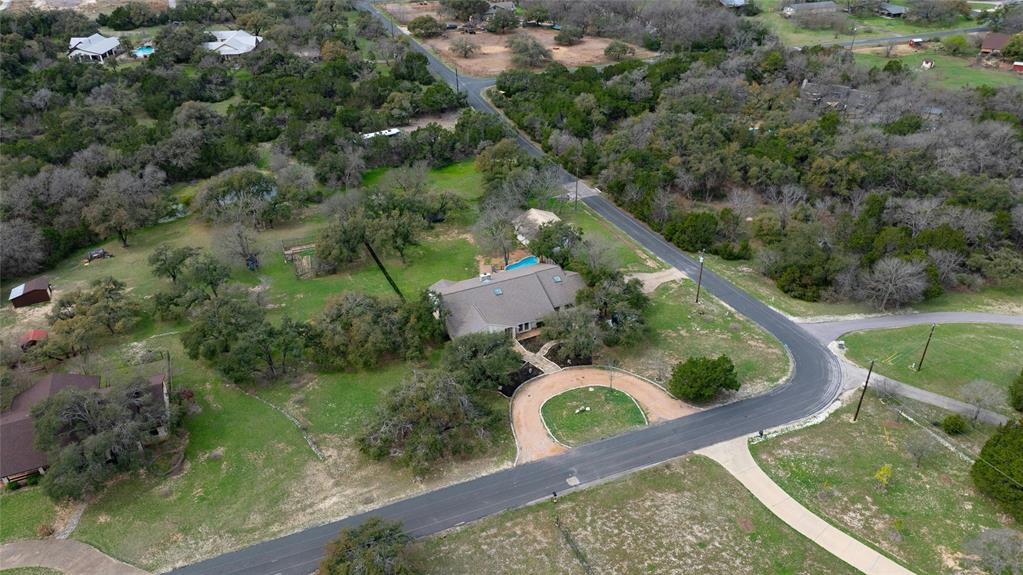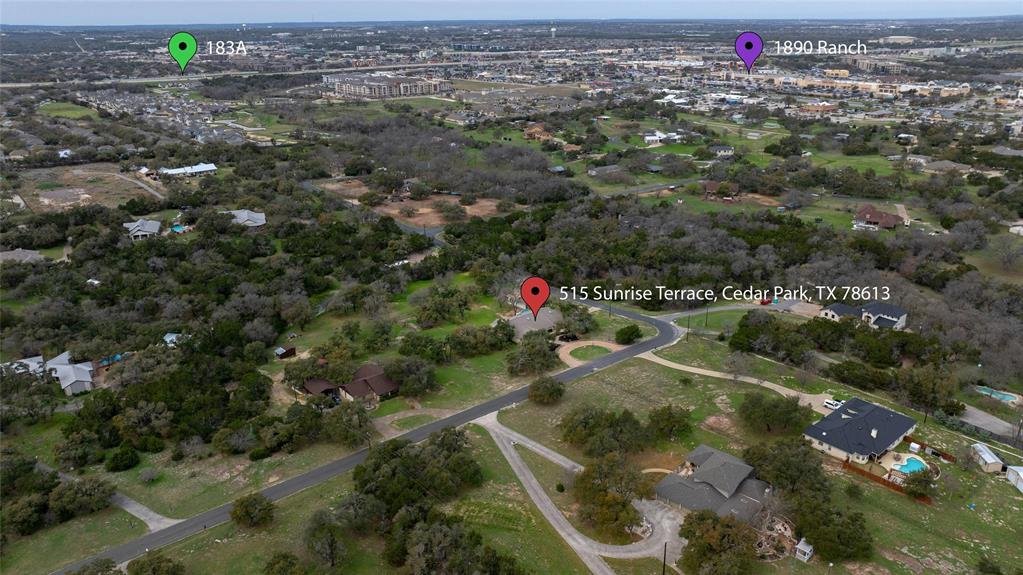Audio narrative 
Description
Homes like this just don't come along very often! This stunning home that sits in the heart of Cedar Park was recently beautifully and tastefully remodeled throughout. Some of the updates include: quartz countertops, new flooring throughout, fresh paint inside and outside, designer lighting, and so much more. As you step inside, you'll immediately notice the elegant, open-concept living spaces bathed in natural light, creating an inviting and spacious atmosphere. The heart of this home is the gourmet kitchen, featuring beautiful quartz countertops, new cabinets, high-end appliances, and plenty of storage space for all your culinary needs. Whether you're hosting a dinner party or preparing a family meal, this kitchen is a chef's dream come true. Just past the kitchen, you will find a private bedroom and bathroom, plus an oversized game room. The game room includes additional space that works great as a home office. On the other side of the home, there are 3 additional bedrooms and two bathrooms, including a primary suite, each masterfully remodeled. The home's thoughtful design extends outdoors, where you'll discover a private oasis perfect for relaxation and entertainment. Take a dip in the sparkling pool, or enjoy morning coffee on the covered patio. With over 2 acres, the possibilities outdoors are endless. One of the most remarkable aspects of this property is its central location. You'll be within walking distance to a vibrant array of restaurants, shopping destinations, entertainment options, and fitness centers. Additionally, this home is situated within the highly acclaimed Leander Independent School District, with Cox Elementary, Henry Middle School, and Vista Ridge High School all just a short stroll away. For commuters, quick access to Hwy 183 makes trips to the Domain and downtown Austin a breeze. Don't miss this rare gem!
Interior
Exterior
Rooms
Lot information
View analytics
Total views

Property tax

Cost/Sqft based on tax value
| ---------- | ---------- | ---------- | ---------- |
|---|---|---|---|
| ---------- | ---------- | ---------- | ---------- |
| ---------- | ---------- | ---------- | ---------- |
| ---------- | ---------- | ---------- | ---------- |
| ---------- | ---------- | ---------- | ---------- |
| ---------- | ---------- | ---------- | ---------- |
-------------
| ------------- | ------------- |
| ------------- | ------------- |
| -------------------------- | ------------- |
| -------------------------- | ------------- |
| ------------- | ------------- |
-------------
| ------------- | ------------- |
| ------------- | ------------- |
| ------------- | ------------- |
| ------------- | ------------- |
| ------------- | ------------- |
Mortgage
Subdivision Facts
-----------------------------------------------------------------------------

----------------------
Schools
School information is computer generated and may not be accurate or current. Buyer must independently verify and confirm enrollment. Please contact the school district to determine the schools to which this property is zoned.
Assigned schools
Nearby schools 
Noise factors

Source
Listing agent and broker
Nearby similar homes for sale
Nearby similar homes for rent
Nearby recently sold homes
515 Sunrise Ter, Cedar Park, TX 78613. View photos, map, tax, nearby homes for sale, home values, school info...









































