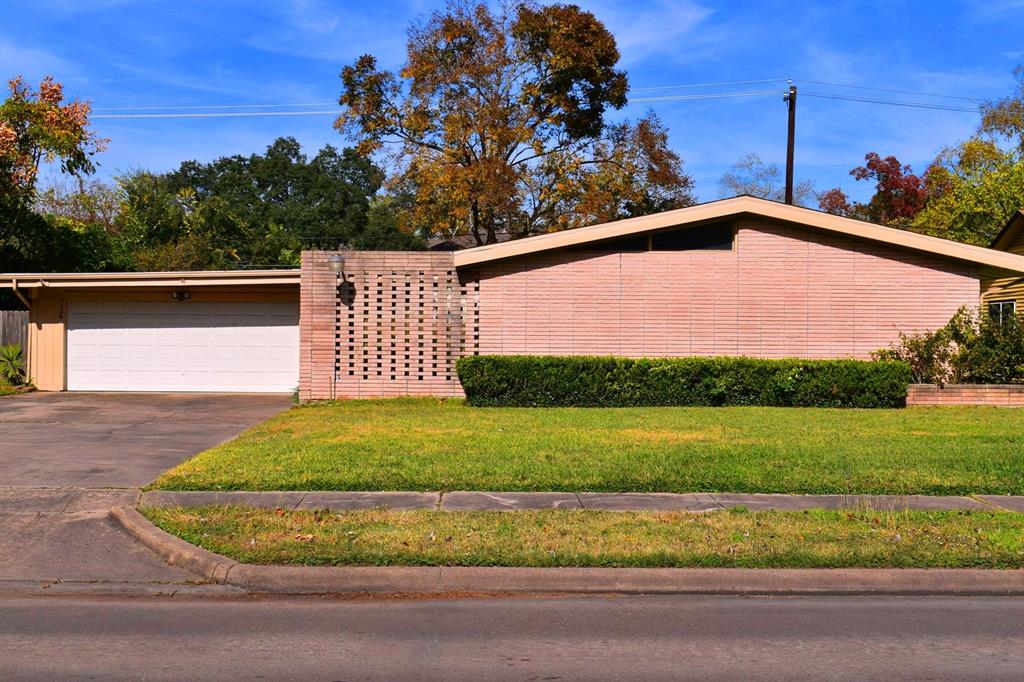Home value comparables
Using a REALTOR is the best way to determine the market price of a home. Start this process by viewing the third-party valuations and then contact a Realtor to determine a reasonable purchase price for a home.
Current Valuations
Zestimate Home Values are provided by Zillow, Inc. Use is subject to Zillow Terms of Use and are provided as-is, as-available.
Description
Mid century style morden house. Great location with good public schools! Near Galleria and Med center, very close to Meyerland Shopping Center. Walking distance to Bellaire High School and Lovett Elementary. This charming home sits on a large lot with nice backyard, and has three bedroom, one and a half bath with two car detached garage. Newly installed countertop, kitchen sink, laminate flooring, with three years old appliances.
Rooms
Interior
Exterior
Lot information
Lease information
Financial
Additional information
*Disclaimer: Listing broker's offer of compensation is made only to participants of the MLS where the listing is filed.
View analytics
Total views

Estimated electricity cost
Schools
School information is computer generated and may not be accurate or current. Buyer must independently verify and confirm enrollment. Please contact the school district to determine the schools to which this property is zoned.
Assigned schools
Nearby schools 
Noise factors

Listing broker
Source
Nearby similar homes for sale
Nearby similar homes for rent
Nearby recently sold homes
5126 Beechnut St, Houston, TX 77096. View photos, map, tax, nearby homes for sale, home values, school info...
View all homes on Beechnut



























