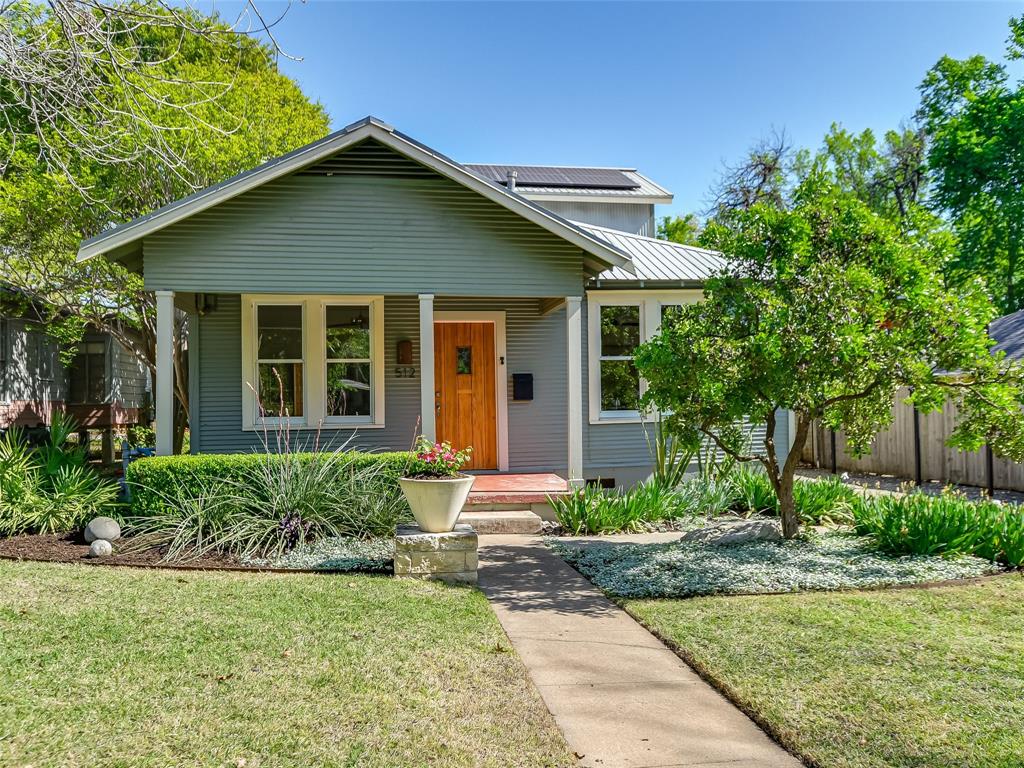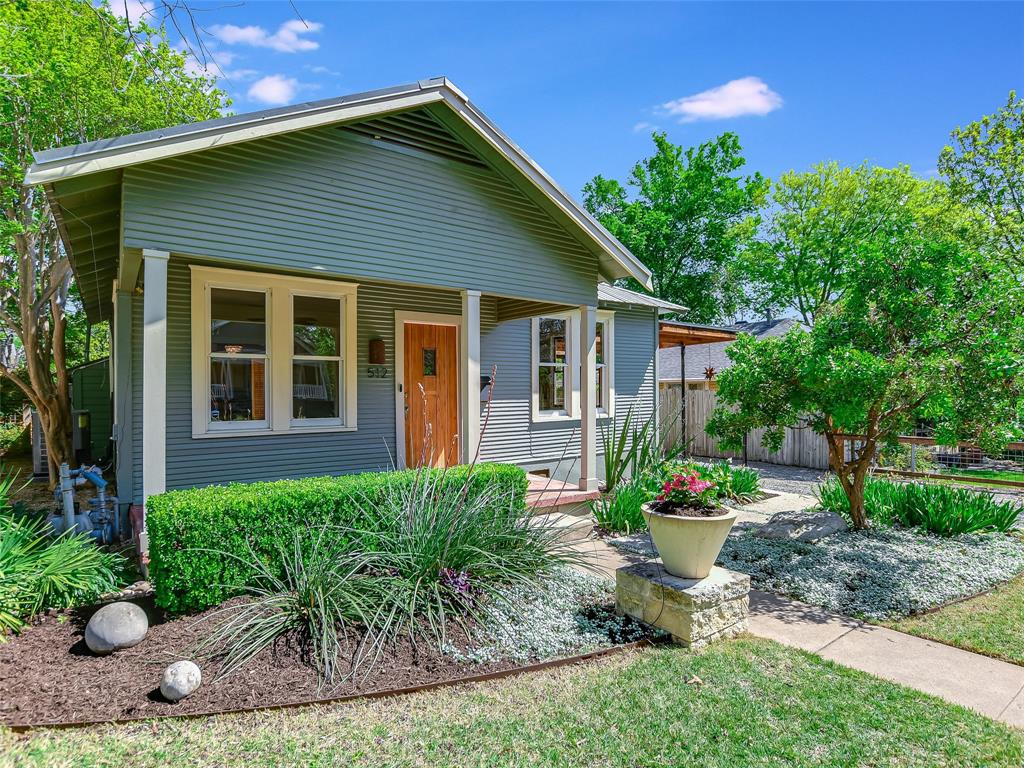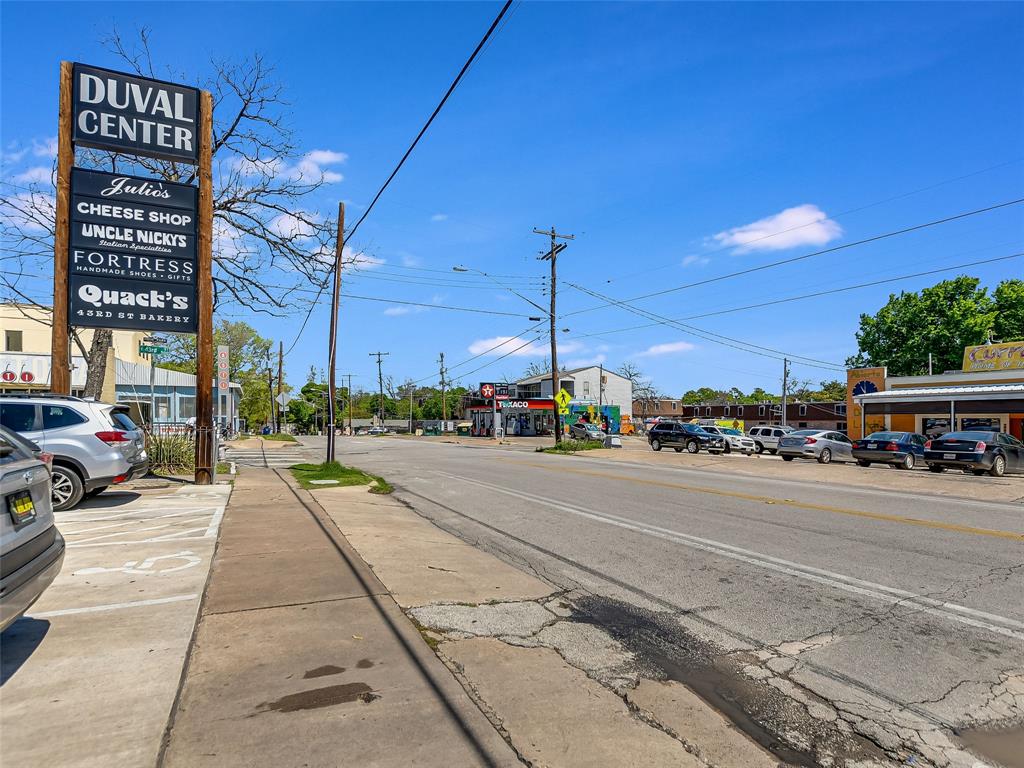Audio narrative 
Description
Welcome to 512 E 40th St, a charming bungalow nestled in the heart of central Austin. This meticulously maintained home offers the perfect blend of modern convenience and classic old Austin appeal. Step inside to discover abundant natural light and tasteful finishes. The open floor plan seamlessly connects the living, dining, and kitchen, creating an inviting space for relaxation and entertaining.The kitchen features sleek countertops, stainless steel appliances, efficient storage, with a hand painted backsplash by Malou Flato. Amenities include solar panels, new HVAC and water heater, metal roof, and updated wooden Anderson windows. The luminous primary suite, with vaulted beamed ceiling, is an oasis with a beautiful ensuite bathroom and a walk-in closet. Two downstairs bedrooms provide space for guests and/or home office. Dine al-fresco year round on the screened-in porch and enjoy the fresh breeze coming off of beautiful Waller Creek. You?ll also find a fully finished external building for additional office space, workout area, or rental income. The professionally landscaped yard offers a serene escape from the hustle and bustle of city life, as the property sits just off the Hancock Golf Course. You?re 5 minutes from the University of Texas and can walk to award winning restaurants and shopping in Hyde Park and surrounding areas.
Rooms
Interior
Exterior
Lot information
Additional information
*Disclaimer: Listing broker's offer of compensation is made only to participants of the MLS where the listing is filed.
View analytics
Total views

Property tax

Cost/Sqft based on tax value
| ---------- | ---------- | ---------- | ---------- |
|---|---|---|---|
| ---------- | ---------- | ---------- | ---------- |
| ---------- | ---------- | ---------- | ---------- |
| ---------- | ---------- | ---------- | ---------- |
| ---------- | ---------- | ---------- | ---------- |
| ---------- | ---------- | ---------- | ---------- |
-------------
| ------------- | ------------- |
| ------------- | ------------- |
| -------------------------- | ------------- |
| -------------------------- | ------------- |
| ------------- | ------------- |
-------------
| ------------- | ------------- |
| ------------- | ------------- |
| ------------- | ------------- |
| ------------- | ------------- |
| ------------- | ------------- |
Mortgage
Subdivision Facts
-----------------------------------------------------------------------------

----------------------
Schools
School information is computer generated and may not be accurate or current. Buyer must independently verify and confirm enrollment. Please contact the school district to determine the schools to which this property is zoned.
Assigned schools
Nearby schools 
Noise factors

Source
Nearby similar homes for sale
Nearby similar homes for rent
Nearby recently sold homes
512 E 40th St, Austin, TX 78751. View photos, map, tax, nearby homes for sale, home values, school info...









































