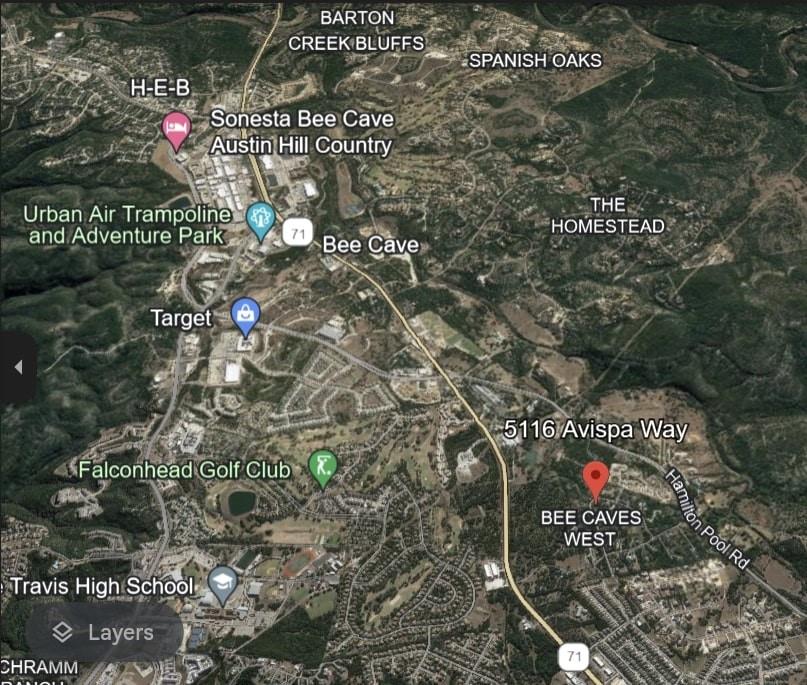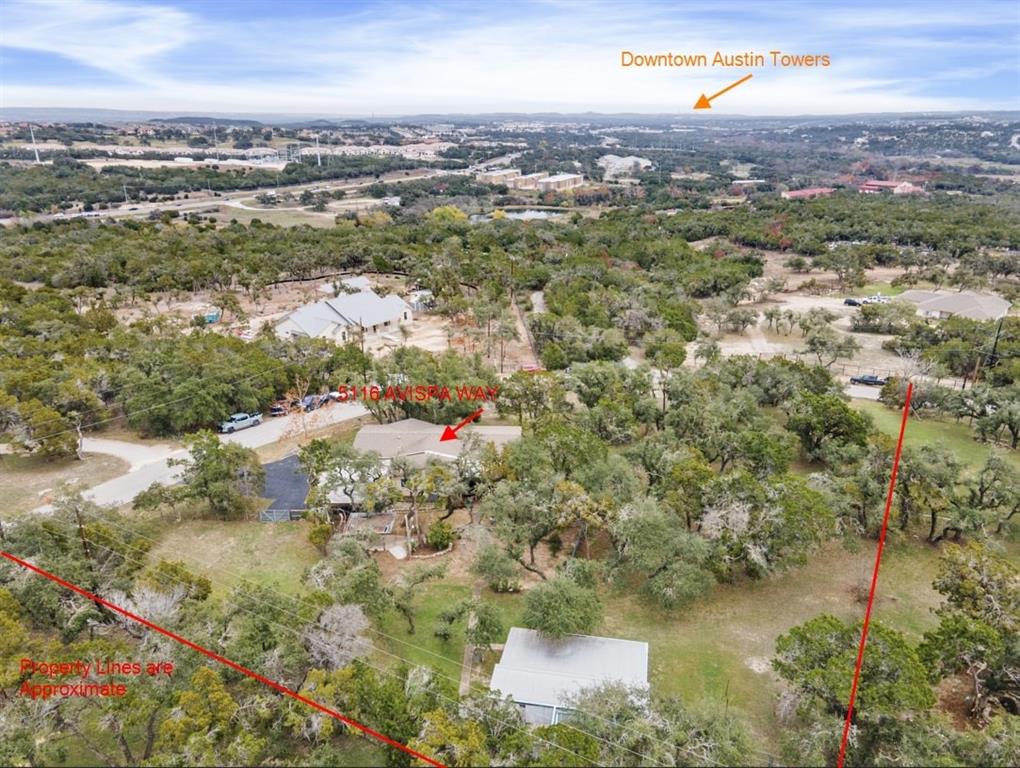Audio narrative 
Description
What an opportunity to own this rare 1.34+ acre property with over 75 oaks WITH VIEWS OF DOWNTOWN TOWERS above the eastern horizon! Great, quiet pocket neighborhood with new construction nearby. Perfectly located less than 1 mile from Bee Cave Elementary School and Bee Cave Middle School and near the new LTISD Elementary #9 being built on Hamilton Pool Rd. Watch fireworks from the front porch or remove existing home and build new with your own design to create that special haven. Located ten minutes from the Hill Country Galleria, 20 minutes from Dripping Springs wineries, distilleries and 30 minutes from downtown Austin, this property offers something special for the buyer seeking a unique location to build or a wonderfully unique property to create lasting memories. There is a workshop with electricity, a covered patio to enjoy being outside in the shade and a beautiful, covered porch overlooking the lush backyard space. Lovely sitting areas with stone walkways dot the landscape beneath the canopy of beautiful oaks that shade the property.
Rooms
Interior
Exterior
Lot information
View analytics
Total views

Property tax

Cost/Sqft based on tax value
| ---------- | ---------- | ---------- | ---------- |
|---|---|---|---|
| ---------- | ---------- | ---------- | ---------- |
| ---------- | ---------- | ---------- | ---------- |
| ---------- | ---------- | ---------- | ---------- |
| ---------- | ---------- | ---------- | ---------- |
| ---------- | ---------- | ---------- | ---------- |
-------------
| ------------- | ------------- |
| ------------- | ------------- |
| -------------------------- | ------------- |
| -------------------------- | ------------- |
| ------------- | ------------- |
-------------
| ------------- | ------------- |
| ------------- | ------------- |
| ------------- | ------------- |
| ------------- | ------------- |
| ------------- | ------------- |
Down Payment Assistance
Mortgage
Subdivision Facts
-----------------------------------------------------------------------------

----------------------
Schools
School information is computer generated and may not be accurate or current. Buyer must independently verify and confirm enrollment. Please contact the school district to determine the schools to which this property is zoned.
Assigned schools
Nearby schools 
Noise factors

Source
Nearby similar homes for sale
Nearby similar homes for rent
Nearby recently sold homes
5116 Avispa Way, Austin, TX 78738. View photos, map, tax, nearby homes for sale, home values, school info...










































