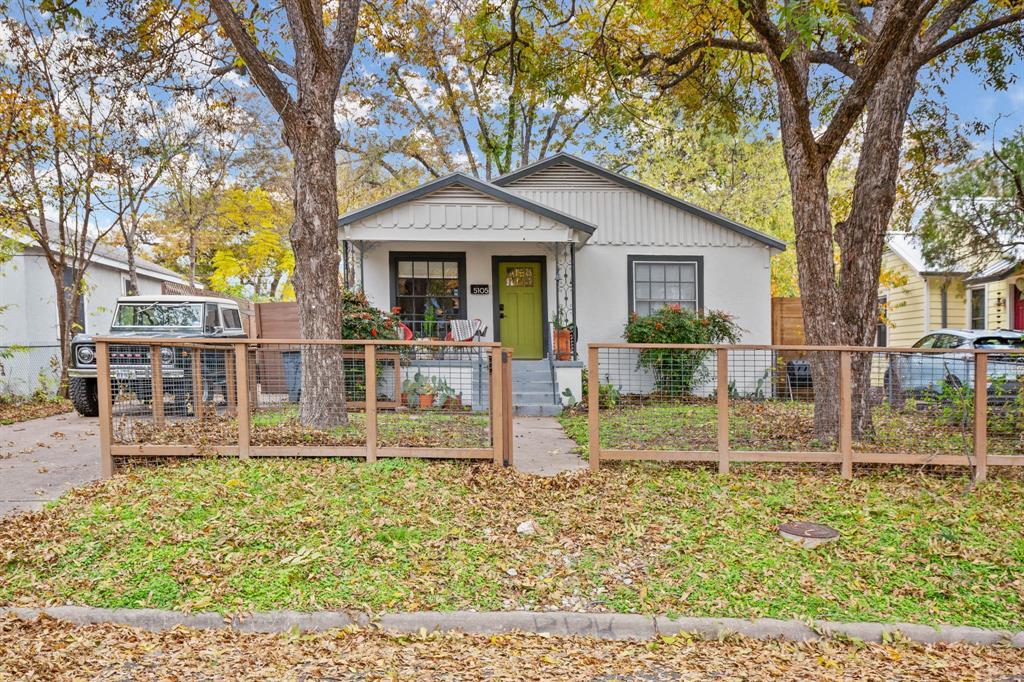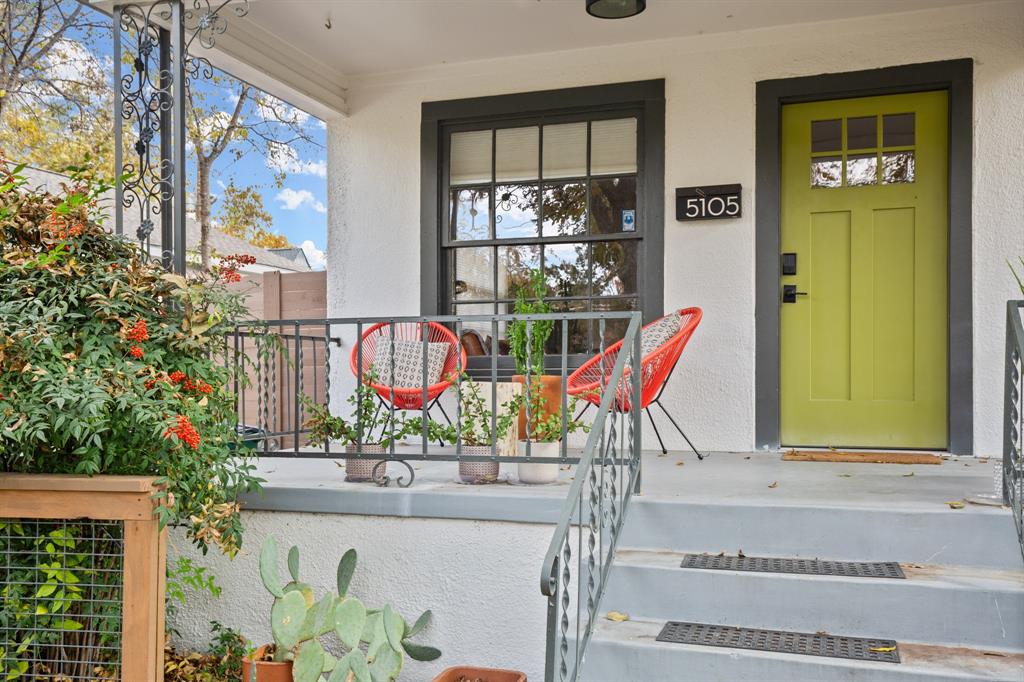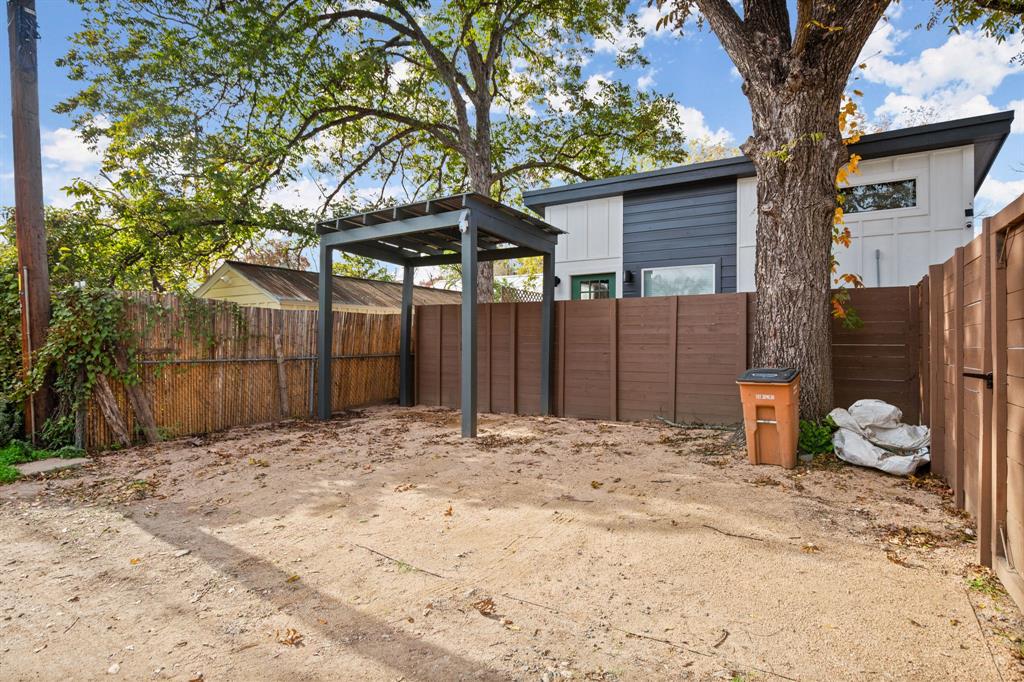Audio narrative 
Description
Income generating property**Classic bungalow house with approximately 1100sf living space with a tiny home (on trailer chassis and can be moved) and studio (not permitted). Livable square footage closer to 1400sf with back units and converted back patio. Main house renovated in 2022 with all new kitchen, bathroom, flooring, drywall, paint, tankless water heater, and many other upgrades. Comes with a tiny home and studio in the back that has it's own entrance and dedicated carport from the alley. Perfect setup for those looking to offset the soaring costs of living in a desirable and active neighborhood in Austin. Walk to many popular restaurants, bars, coffee shops, and the best vintage retail shops in Austin. Bike to many other popular spots in the historic Hyde Park/North Loop neighborhoods. The central location allows you quick and easy access to everywhere in Austin. 5 minutes to UT. 10 minutes to DT. 12 minutes to Town Lake. 5-10 minutes to East Austin. 15 minutes to West Austin and Mt. Bonnell. Schedule your viewing with the owner/agent.**Pictures are from previous listing**
Rooms
Interior
Exterior
Lot information
Additional information
*Disclaimer: Listing broker's offer of compensation is made only to participants of the MLS where the listing is filed.
View analytics
Total views

Property tax

Cost/Sqft based on tax value
| ---------- | ---------- | ---------- | ---------- |
|---|---|---|---|
| ---------- | ---------- | ---------- | ---------- |
| ---------- | ---------- | ---------- | ---------- |
| ---------- | ---------- | ---------- | ---------- |
| ---------- | ---------- | ---------- | ---------- |
| ---------- | ---------- | ---------- | ---------- |
-------------
| ------------- | ------------- |
| ------------- | ------------- |
| -------------------------- | ------------- |
| -------------------------- | ------------- |
| ------------- | ------------- |
-------------
| ------------- | ------------- |
| ------------- | ------------- |
| ------------- | ------------- |
| ------------- | ------------- |
| ------------- | ------------- |
Down Payment Assistance
Mortgage
Subdivision Facts
-----------------------------------------------------------------------------

----------------------
Schools
School information is computer generated and may not be accurate or current. Buyer must independently verify and confirm enrollment. Please contact the school district to determine the schools to which this property is zoned.
Assigned schools
Nearby schools 
Noise factors

Source
Nearby similar homes for sale
Nearby similar homes for rent
Nearby recently sold homes
5105 Avenue F, Austin, TX 78751. View photos, map, tax, nearby homes for sale, home values, school info...

































