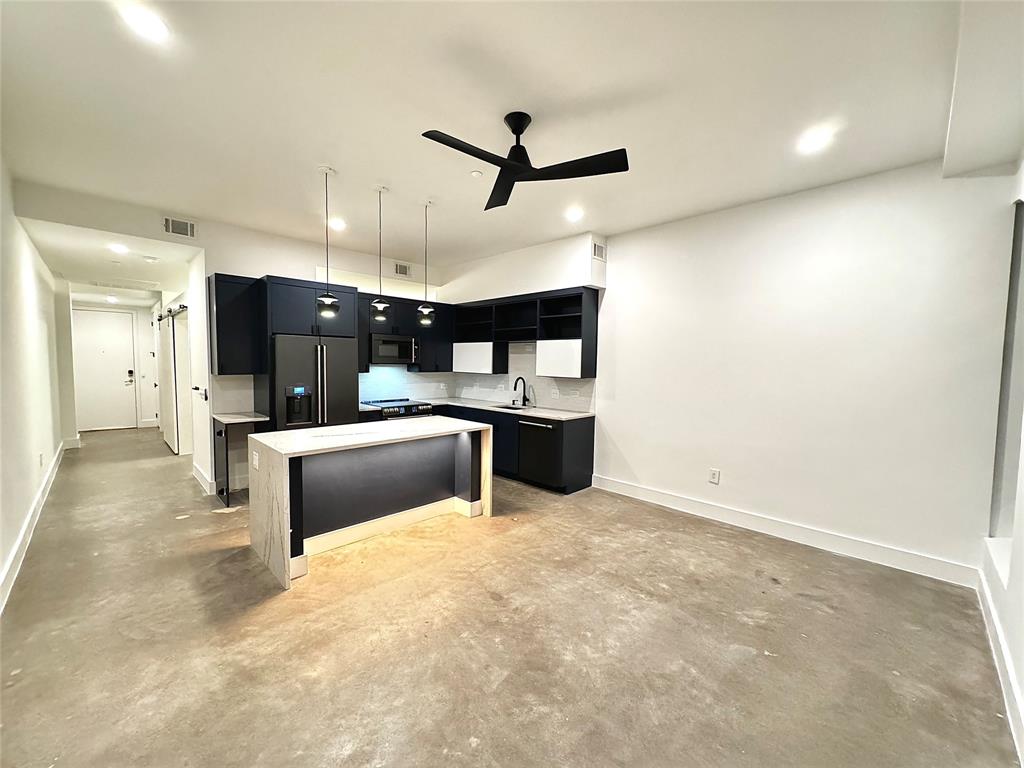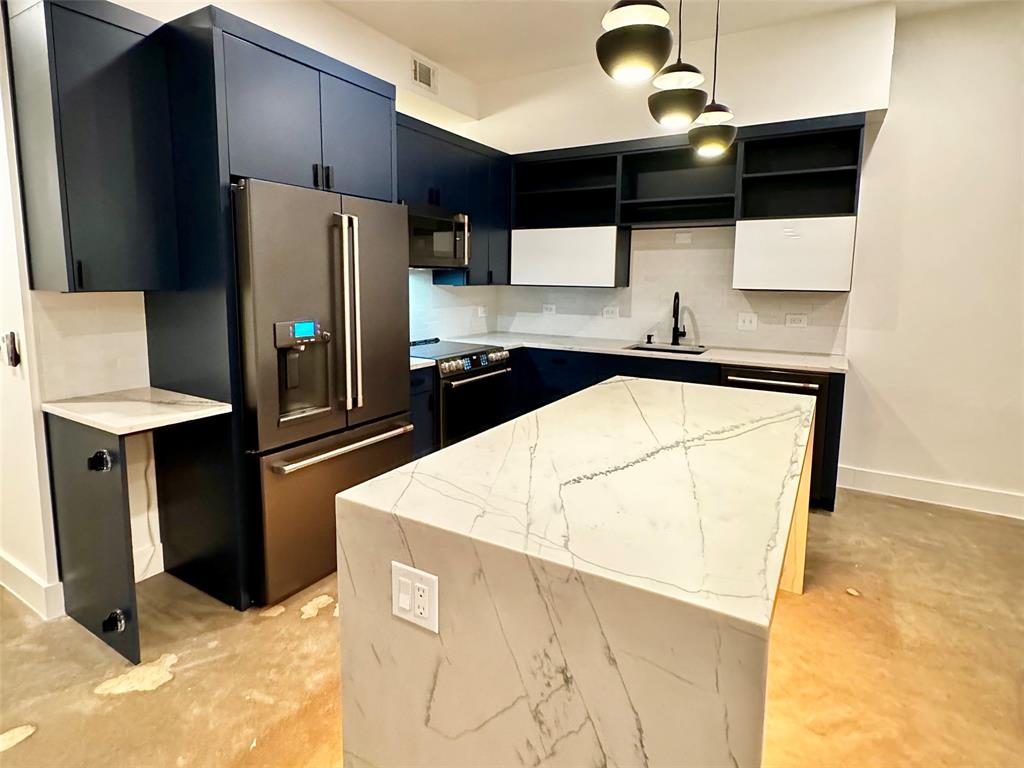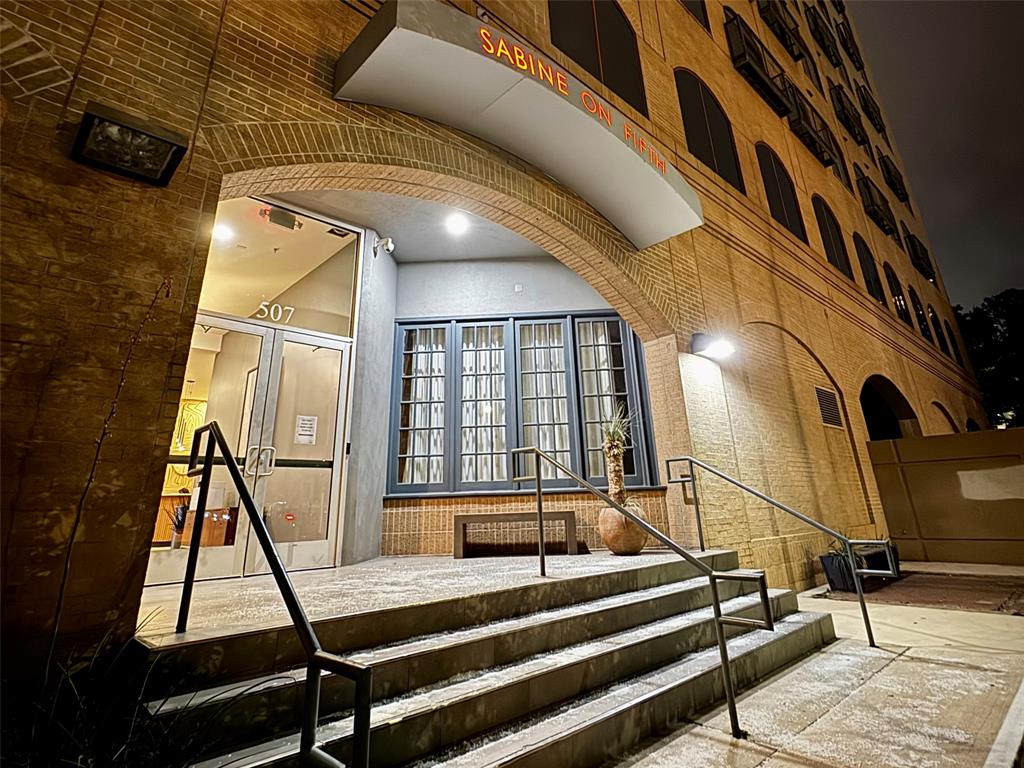Audio narrative 
Description
PENTHOUSE CONDO DOWNTOWN AUSTIN. This gorgeous condo sits between 5th and 6th Street with amazing West facing views of downtown Austin, the Texas Capitol and 6th Street. It is in walking distance to Hike and Bike trails, Rainey Street, 6th Street, Whole Foods, Target, the MetroRail Red Line (0.2 miles) and so much more. Lady Bird Lake is less than 1 mile away and the University of Texas at Austin and the new Moody Center are 1.4 miles away. This property is located on Waller Creek and is a part of the Waterloo Greenway/The Confluence. The Waterloo Greenway is currently under construction and once complete the 35 acres of connected green space will span from Lady Bird Lake alongside the condo building to the Waterloo Park and Moody Amphitheater. This condo underwent an EXTENSIVE REMODEL: NEW Washer & Dryer, Automatic Blinds, Stunning Café Appliances, Quartzite Counters w/ a waterfall island, Marble Shower, Robern Fog Free and perimeter lit Bathroom Mirror, Touchless Faucet. INCLUDES 1 PARKING SPACE (+ 1 additional @ $70/mo). Low Utilities. There is an applicable membership to the Pool, 24 HR Fitness Center & Spa @ The Hilton for $50/month.
Interior
Exterior
Rooms
Lot information
Additional information
*Disclaimer: Listing broker's offer of compensation is made only to participants of the MLS where the listing is filed.
Lease information
View analytics
Total views

Down Payment Assistance
Subdivision Facts
-----------------------------------------------------------------------------

----------------------
Schools
School information is computer generated and may not be accurate or current. Buyer must independently verify and confirm enrollment. Please contact the school district to determine the schools to which this property is zoned.
Assigned schools
Nearby schools 
Noise factors

Source
Nearby similar homes for sale
Nearby similar homes for rent
Nearby recently sold homes
Rent vs. Buy Report
507 Sabine St #1003, Austin, TX 78701. View photos, map, tax, nearby homes for sale, home values, school info...






























