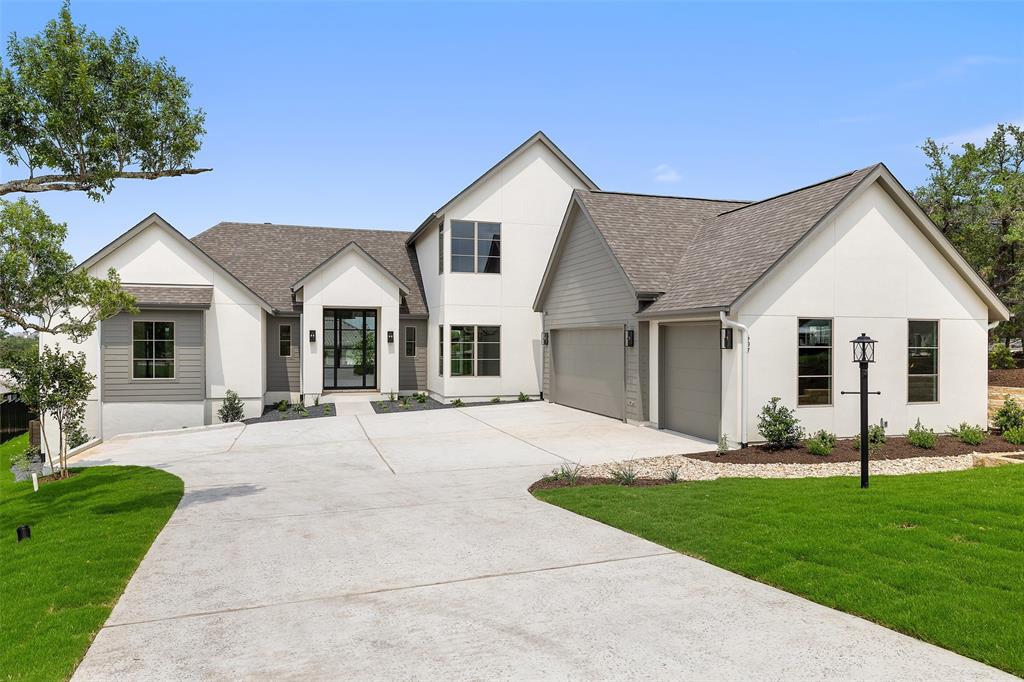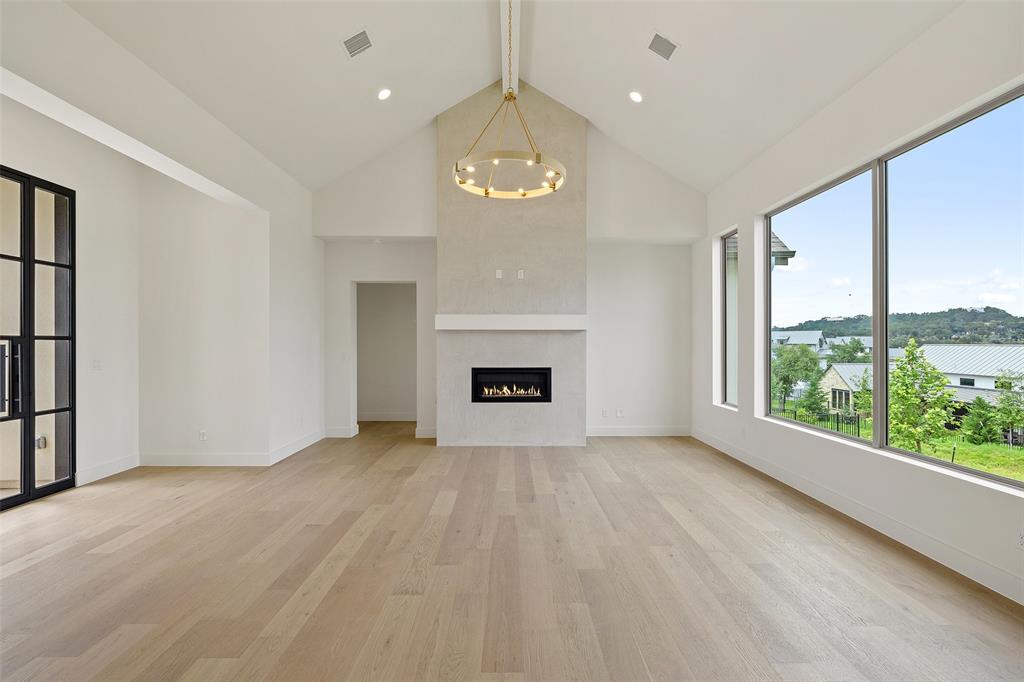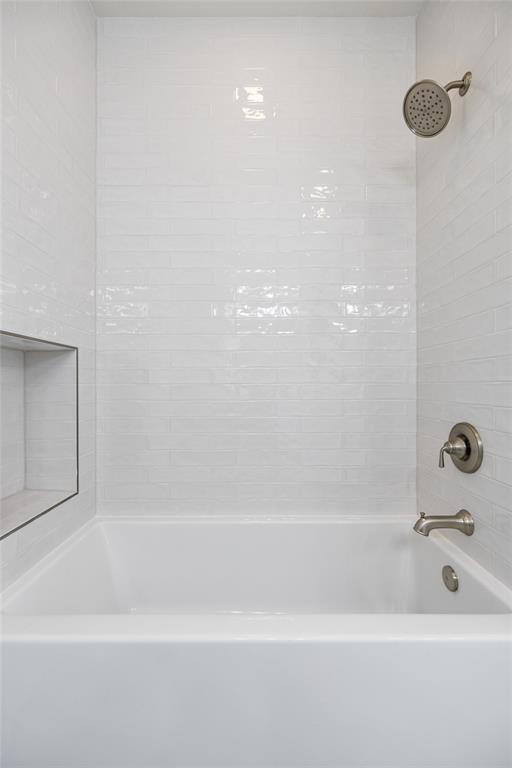Audio narrative 
Description
Update on estimated completion: Early May. C&A Builders presents it latest creation in Los Senderos section of Serene Hills. Modern architecture created by Tim McIntyre, AIA. Exceptional floor plan with 4 bedrooms, 2 living + office. Open kitchen to vaulted main living and family room. Both living areas have sliders open to the outdoor living. High end custom construction and selections by C&A Builders. Special features include; Quaker windows, iron and glass front door, tankless water heater, foam insulation, custom cabinetry, Oak wood flooring, bar area off dining room, soaring vaulted ceiling in main living, oversized main bedroom closet, 3 car garage, and designer fixtures and finishes in each room. Serene Hills is a boutique community, offering luxurious modern homes. The proximity to lake area premier golf courses and resorts, marinas, parks, nature trails, access to Lakeway's exemplary school district and surrounding protected environment areas have made the neighborhood one of the best in the area! Homeowners can enjoy the 5.2 mile hike and bike trails, which also feature work-out stations, creeks and picnic areas overlooking the countryside. La Campana park also features areas for family parties, swings and a children’s fort built around an amazing oak tree.
Interior
Exterior
Rooms
Lot information
Financial
Additional information
*Disclaimer: Listing broker's offer of compensation is made only to participants of the MLS where the listing is filed.
View analytics
Total views

Property tax

Cost/Sqft based on tax value
| ---------- | ---------- | ---------- | ---------- |
|---|---|---|---|
| ---------- | ---------- | ---------- | ---------- |
| ---------- | ---------- | ---------- | ---------- |
| ---------- | ---------- | ---------- | ---------- |
| ---------- | ---------- | ---------- | ---------- |
| ---------- | ---------- | ---------- | ---------- |
-------------
| ------------- | ------------- |
| ------------- | ------------- |
| -------------------------- | ------------- |
| -------------------------- | ------------- |
| ------------- | ------------- |
-------------
| ------------- | ------------- |
| ------------- | ------------- |
| ------------- | ------------- |
| ------------- | ------------- |
| ------------- | ------------- |
Mortgage
Subdivision Facts
-----------------------------------------------------------------------------

----------------------
Schools
School information is computer generated and may not be accurate or current. Buyer must independently verify and confirm enrollment. Please contact the school district to determine the schools to which this property is zoned.
Assigned schools
Nearby schools 
Noise factors

Listing broker
Source
Nearby similar homes for sale
Nearby similar homes for rent
Nearby recently sold homes
507 Doe Whisper Way, Lakeway, TX 78738. View photos, map, tax, nearby homes for sale, home values, school info...





























