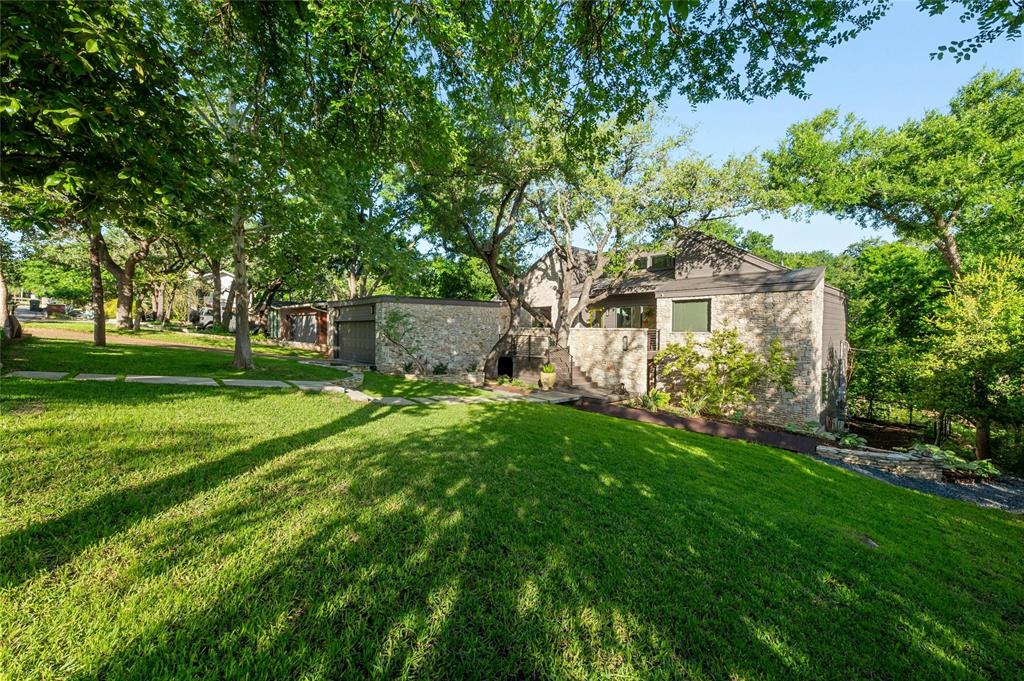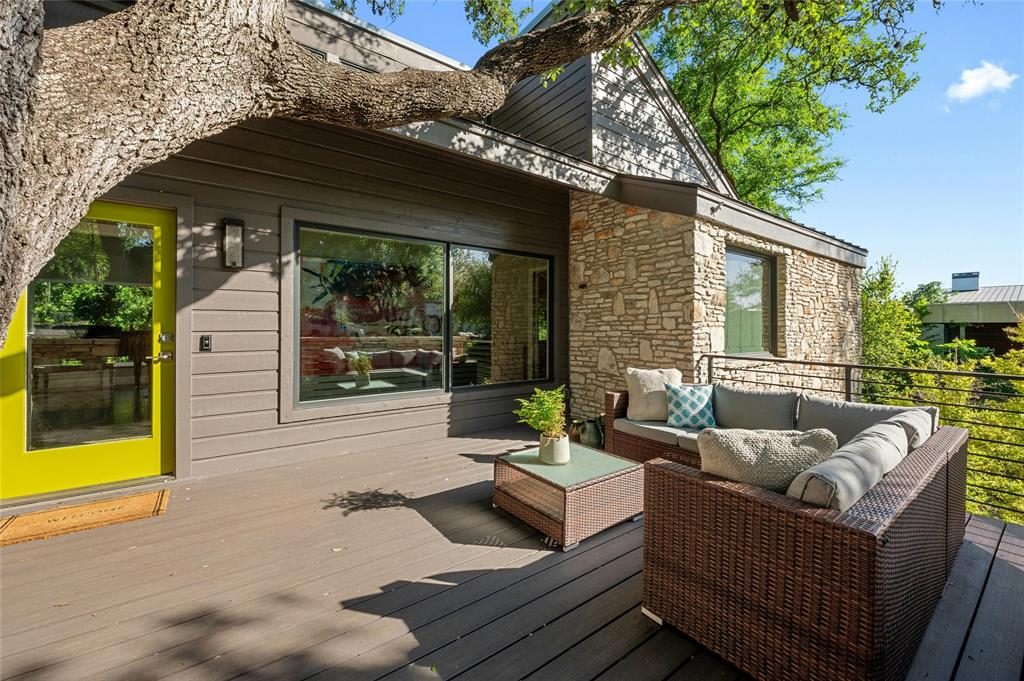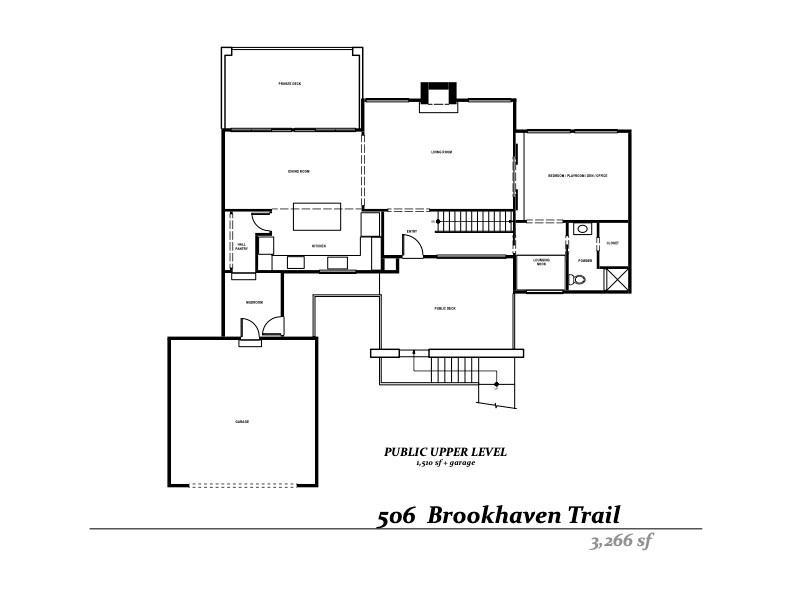Audio narrative 
Description
Recently refreshed with a neutral paint palette, this beautifully renovated mid-century home is tucked away on a quiet street in the highly sought-after Westwood neighborhood. Rollingwood Pool membership can convey with purchase. Remodeled to the studs in 2017 and featured in the NARI annual tour of homes, this home embodies treehouse living at its finest. When you arrive at the home, you are greeted by an inviting outdoor living area built around the towering live oak trees. The main level features an updated kitchen with gorgeous quartzite countertops, stainless appliances and huge windows. The dining area has two 8 foot triple sliding doors open to the AZEK deck overlooking the terraced back yard backing to a wet weather creek. The stone fireplace is the heart of the home in the light-filled living area perfect for easy entertaining and daily living. An oversized guest suite with a built-in lounging nook bed completes the main level. Head downstairs for the private living quarters including two secondary bedrooms and a cozy den. The primary suite features a large walk-in closet, full bath and access to the back patio and yard. Westwood is one of the only walkable neighborhoods in Westlake, where kids ride their bikes to school and families enjoy leisurely walks to breakfast tacos at Texas Honey Ham or rooftop happy hours at Sway. Minutes from downtown Austin, Zilker Park and Lady Bird Lake, you get the ideal trifecta- relaxed neighborhood feel, top rated Eanes schools and convenience to downtown Austin.
Interior
Exterior
Rooms
Lot information
View analytics
Total views

Property tax

Cost/Sqft based on tax value
| ---------- | ---------- | ---------- | ---------- |
|---|---|---|---|
| ---------- | ---------- | ---------- | ---------- |
| ---------- | ---------- | ---------- | ---------- |
| ---------- | ---------- | ---------- | ---------- |
| ---------- | ---------- | ---------- | ---------- |
| ---------- | ---------- | ---------- | ---------- |
-------------
| ------------- | ------------- |
| ------------- | ------------- |
| -------------------------- | ------------- |
| -------------------------- | ------------- |
| ------------- | ------------- |
-------------
| ------------- | ------------- |
| ------------- | ------------- |
| ------------- | ------------- |
| ------------- | ------------- |
| ------------- | ------------- |
Mortgage
Subdivision Facts
-----------------------------------------------------------------------------

----------------------
Schools
School information is computer generated and may not be accurate or current. Buyer must independently verify and confirm enrollment. Please contact the school district to determine the schools to which this property is zoned.
Assigned schools
Nearby schools 
Noise factors

Source
Nearby similar homes for sale
Nearby similar homes for rent
Nearby recently sold homes
506 Brookhaven Trl, Austin, TX 78746. View photos, map, tax, nearby homes for sale, home values, school info...









































