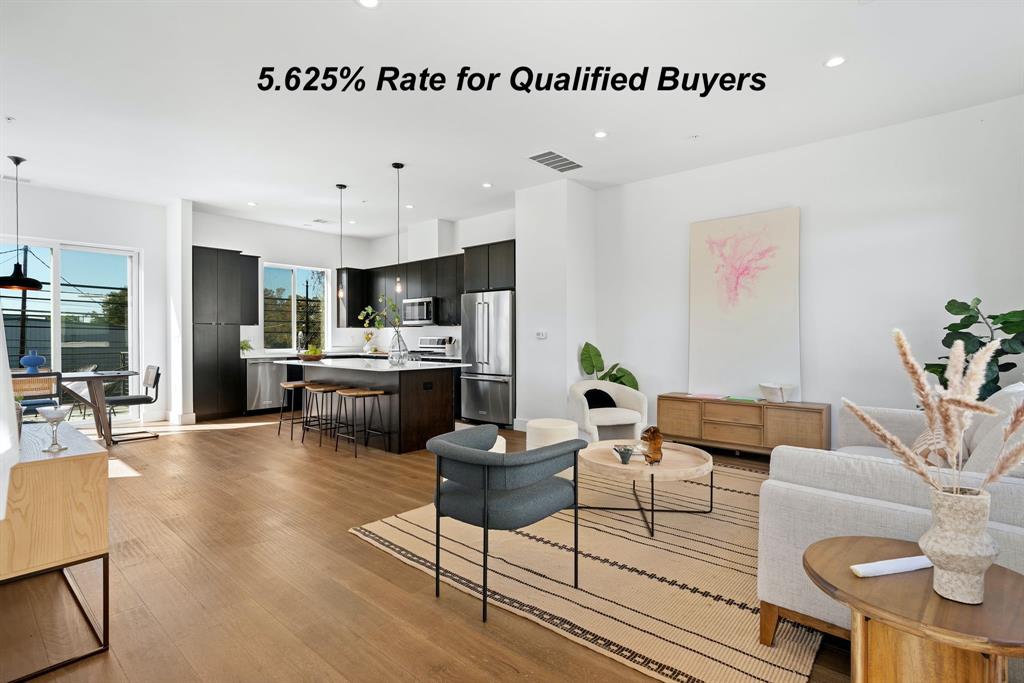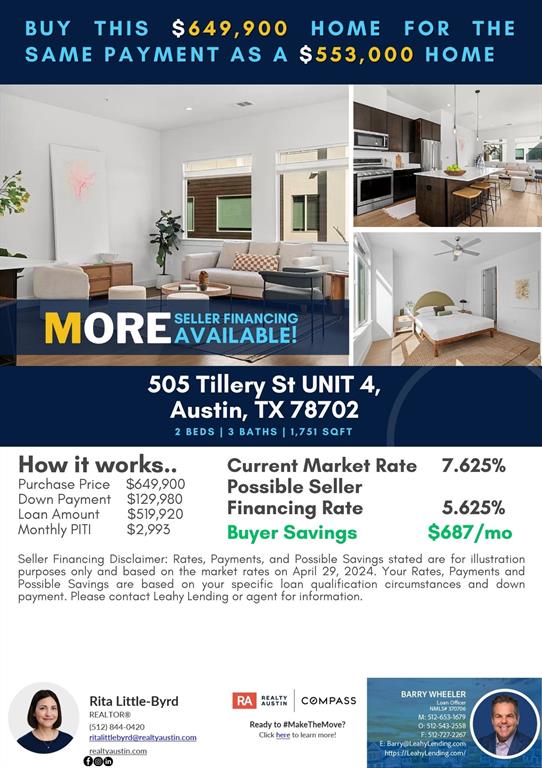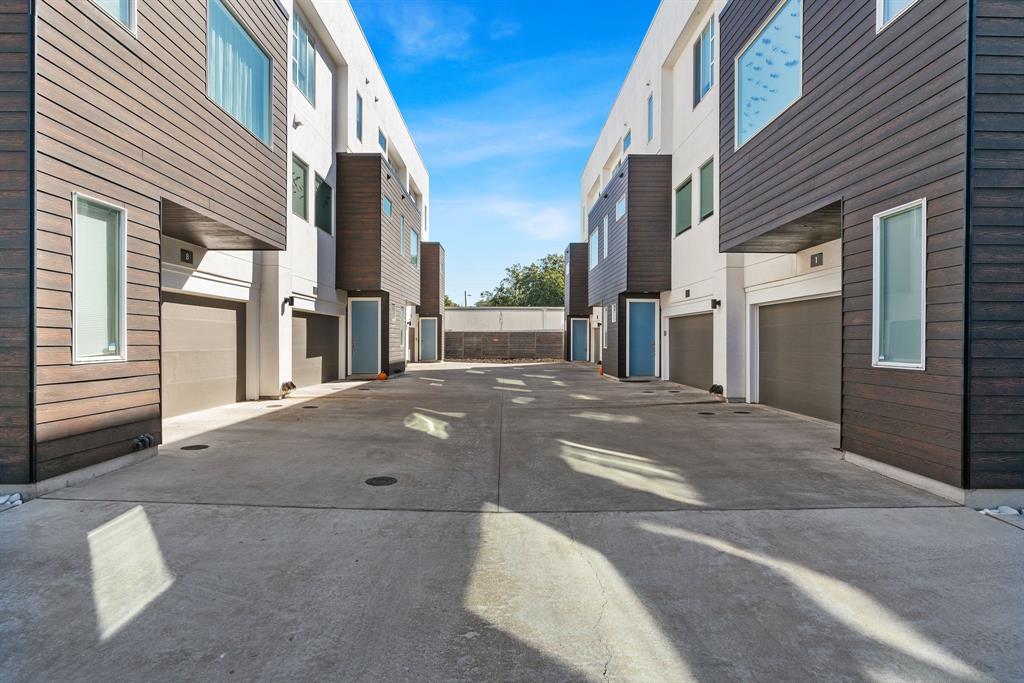Audio narrative 
Description
Whether you’re a remote worker looking for space to separate work and life, an entrepreneur looking to make money from an AirBNB, or a pet owner looking for plenty of outdoor space, 505 Tillery will give you the space you need to create a home. As a bonus, seller is offering financing for qualified buyers up to 2% lower than today’s average rates. This light filled 2BD/2.5BA multi-level condo lives like a townhome with an attached two-car garage and a private fenced-in yard. BONUS additional living, office or guest space with full bath on first floor, separate from main residence, with its own entrance. STR approved community with great income potential. Excellent for a full-time home or investors. Floor plan is also fantastic for a roommate setup. Located in the vibrant and highly walkable 78702 area of Austin, this home provides easy access to the city's finest amenities. Just steps away from fabulous restaurants, shops, coffee spots, bars, art studios, breweries and a few short blocks to the Holly Shores at Ladybird Lake Hike & Bike Trail. 3 miles to the heart of Downtown and an easy 5 miles to the airport with easy access to I-35 & 183. SELLER FINANCING AVAILABLE with MUCH lower than market rates. Buyer can get a rate in the mid 5% to mid 6%, depending on down payment. MINIMUM of 20% down and Buyer must get pre-approved with Leahy Lending for seller financing consideration. NO formal underwriting, MUCH lower closing costs, NO discount points, close as fast as 10 days – Experience how lending should be done. Secure this luxury abode in one of the hottest areas of Austin.
Rooms
Interior
Exterior
Lot information
Additional information
*Disclaimer: Listing broker's offer of compensation is made only to participants of the MLS where the listing is filed.
Financial
View analytics
Total views

Property tax

Cost/Sqft based on tax value
| ---------- | ---------- | ---------- | ---------- |
|---|---|---|---|
| ---------- | ---------- | ---------- | ---------- |
| ---------- | ---------- | ---------- | ---------- |
| ---------- | ---------- | ---------- | ---------- |
| ---------- | ---------- | ---------- | ---------- |
| ---------- | ---------- | ---------- | ---------- |
-------------
| ------------- | ------------- |
| ------------- | ------------- |
| -------------------------- | ------------- |
| -------------------------- | ------------- |
| ------------- | ------------- |
-------------
| ------------- | ------------- |
| ------------- | ------------- |
| ------------- | ------------- |
| ------------- | ------------- |
| ------------- | ------------- |
Down Payment Assistance
Mortgage
Subdivision Facts
-----------------------------------------------------------------------------

----------------------
Schools
School information is computer generated and may not be accurate or current. Buyer must independently verify and confirm enrollment. Please contact the school district to determine the schools to which this property is zoned.
Assigned schools
Nearby schools 
Noise factors

Source
Nearby similar homes for sale
Nearby similar homes for rent
Nearby recently sold homes
505 Tillery St #4, Austin, TX 78702. View photos, map, tax, nearby homes for sale, home values, school info...


































