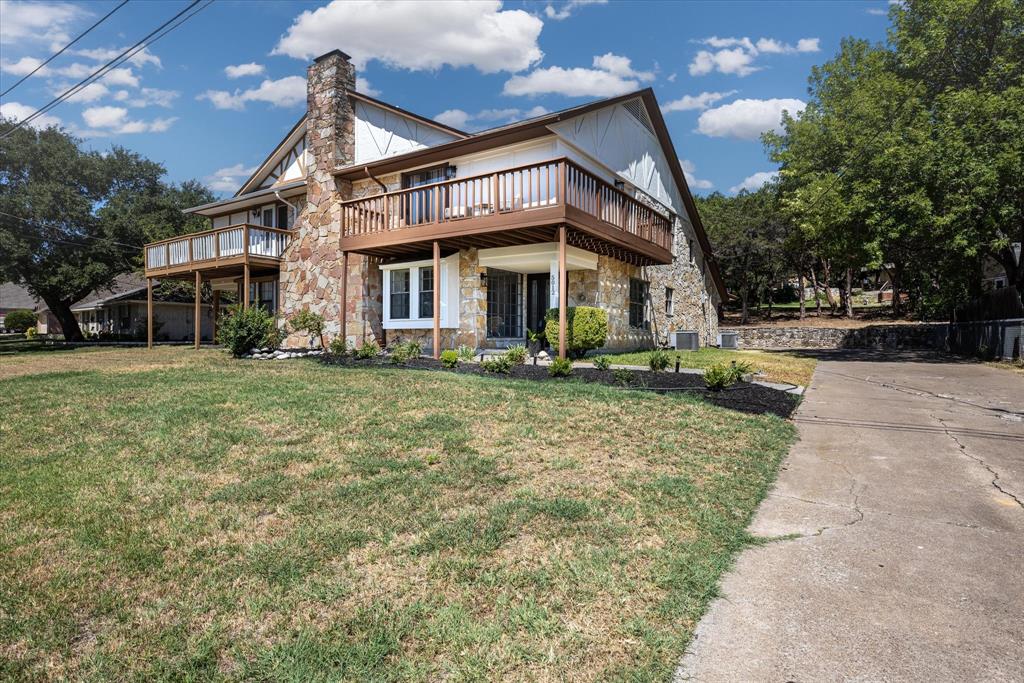Description
MOTIVATED SELLER PASSING ON THE SAVINGS TO THE NEXT LUCKY BUYER! INSTANT EQUITY... COME CHECK US OUT! 3 BEDROOM 2.5 BATHROOM DUPLEX TOWNHOME WITH BONUS ROOM UPSTAIRS 2 LIVING AREAS. HAVE YOU BEEN LOOKING FOR A WEEKEND GETAWAY OR THINKING ABOUT MOVING TO THE HIGHLY DESIRED DECORDOVA BEND ESTATES COUNTRY CLUB WHICH INCLUDES FULL ACCESS TO THE 2 BEAUTIFUL GOLF COURSES, LAKE GRANBURY ACCESS AND LOTS OF ACTIVITIES THAT ARE SURE TO PLEASE? COMPLETE RENOVATIONS TO INCLUDE KITCHEN AND BATHROOM UPGRADES, FLOORING, PAINT AND TEXTURE, FIXTURES, APPLIANCES, AND MORE. HIGHLY DISIRABLE LOCATION...ON THE FORT WORTH SIDE OF GRANBURY, TX AND A SHORT DRIVE TO DALLAS FORTWORTH TEXAS. CHECK OUT DECORDOVA BEND ESTATES WEBSITE FOR MORE INFORMATION.
Rooms
Interior
Exterior
Additional information
*Disclaimer: Listing broker's offer of compensation is made only to participants of the MLS where the listing is filed.
Financial
View analytics
Total views

Down Payment Assistance
Mortgage
Subdivision Facts
-----------------------------------------------------------------------------

----------------------
Schools
School information is computer generated and may not be accurate or current. Buyer must independently verify and confirm enrollment. Please contact the school district to determine the schools to which this property is zoned.
Assigned schools
Nearby schools 
Noise factors

Listing broker
Source
Selling Agent and Brokerage
Nearby similar homes for sale
Nearby similar homes for rent
Nearby recently sold homes
5012 Santa Elena Ct, Granbury, TX 76049. View photos, map, tax, nearby homes for sale, home values, school info...
View all homes on Santa Elena































