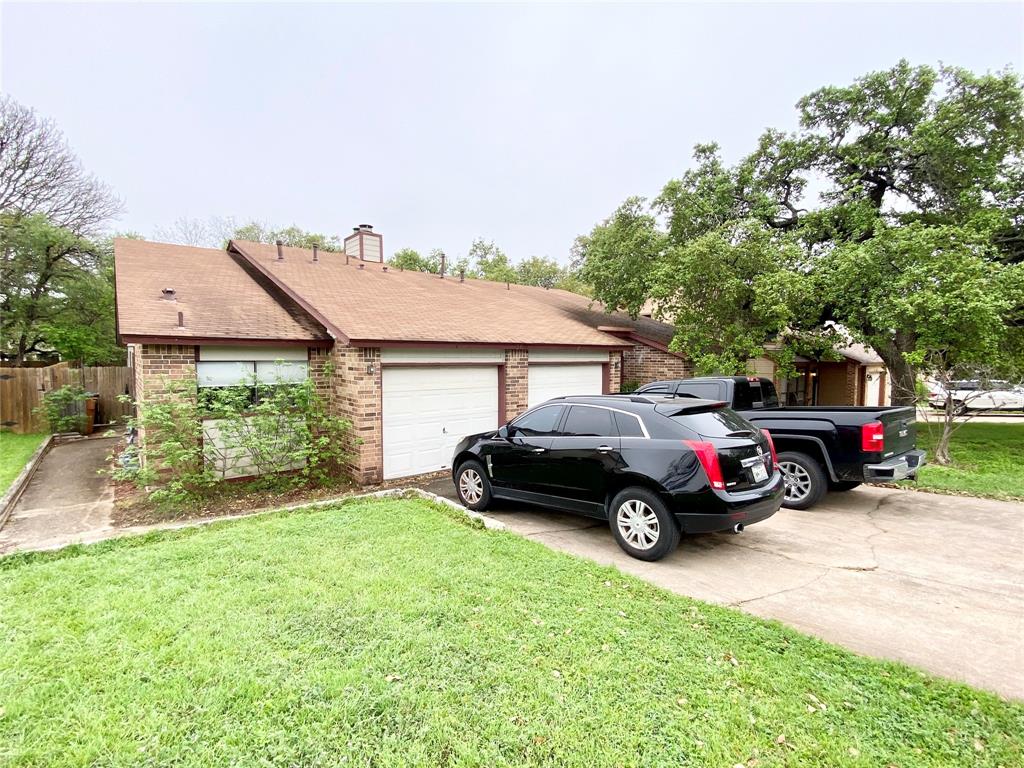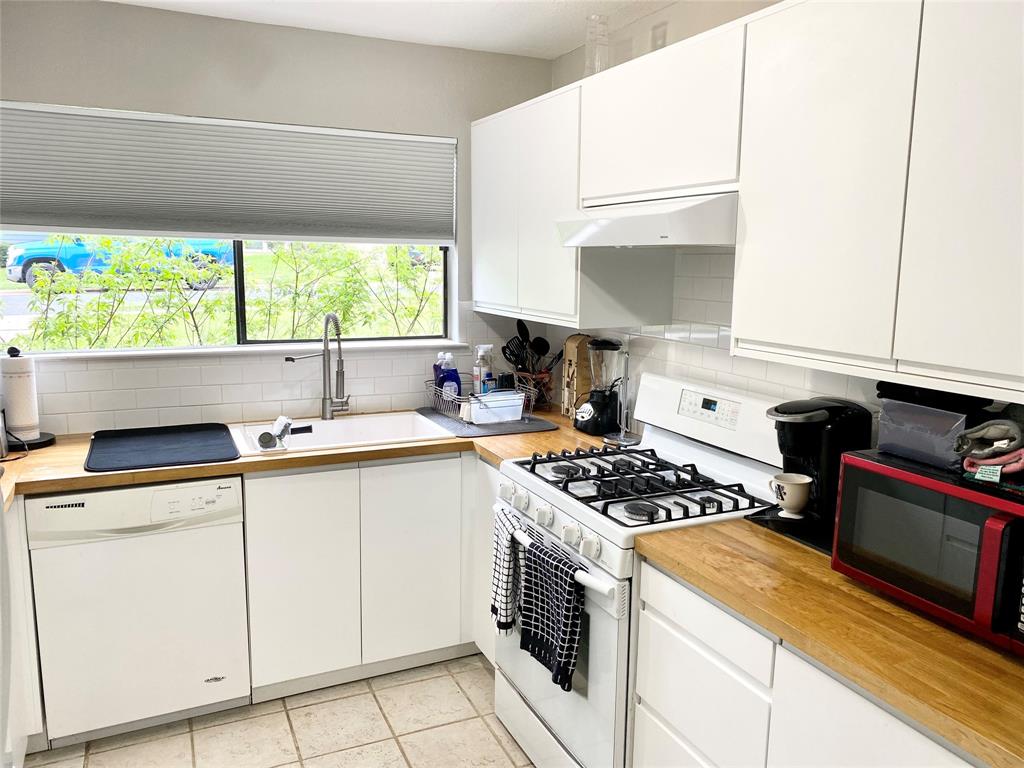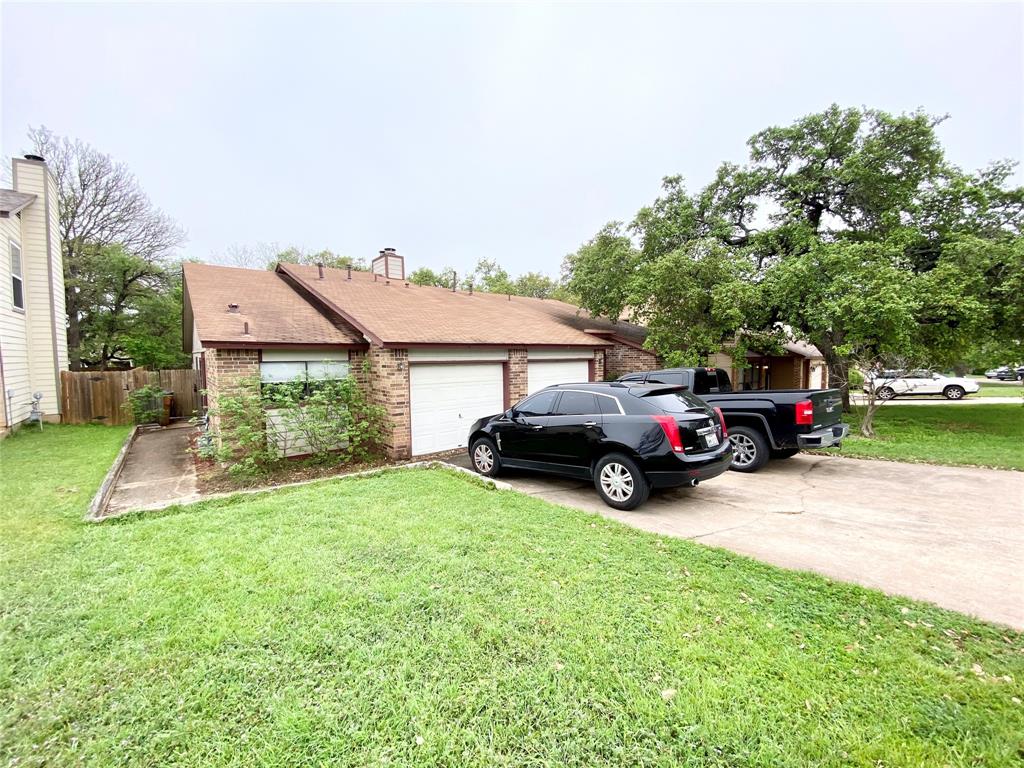Audio narrative 
Description
Amazing LOCATION and convenient to everything!!! Quiet area but close enough to 290 to get do downtown in minutes! Excellent rental and highly desirable location making it easy to occupy or lease. Both sides are up for renewal and in month to month mode - Can be an advantage if you want to owner occupy a side. Close to the Elementary school, walking paths close to home. Each side has a private, fenced backyard and single-car garage with laundry. A Side is more updated with a kitchen remodel, recent stove, water heater, AC and B side with a long term tenant. “A” side on lockbox. It may be shown at reasonable hours as call-first GO. Please DO NOT show the B side for now (there is a dog present). Come see it!
Exterior
Interior
Lot information
Additional information
*Disclaimer: Listing broker's offer of compensation is made only to participants of the MLS where the listing is filed.
View analytics
Total views

Property tax

Cost/Sqft based on tax value
| ---------- | ---------- | ---------- | ---------- |
|---|---|---|---|
| ---------- | ---------- | ---------- | ---------- |
| ---------- | ---------- | ---------- | ---------- |
| ---------- | ---------- | ---------- | ---------- |
| ---------- | ---------- | ---------- | ---------- |
| ---------- | ---------- | ---------- | ---------- |
-------------
| ------------- | ------------- |
| ------------- | ------------- |
| -------------------------- | ------------- |
| -------------------------- | ------------- |
| ------------- | ------------- |
-------------
| ------------- | ------------- |
| ------------- | ------------- |
| ------------- | ------------- |
| ------------- | ------------- |
| ------------- | ------------- |
Down Payment Assistance
Mortgage
Subdivision Facts
-----------------------------------------------------------------------------

----------------------
Schools
School information is computer generated and may not be accurate or current. Buyer must independently verify and confirm enrollment. Please contact the school district to determine the schools to which this property is zoned.
Assigned schools
Nearby schools 
Noise factors

Source
Listing agent and broker
Nearby similar homes for sale
Nearby similar homes for rent
Nearby recently sold homes
5012 Cana Cv, Austin, TX 78749. View photos, map, tax, nearby homes for sale, home values, school info...



























