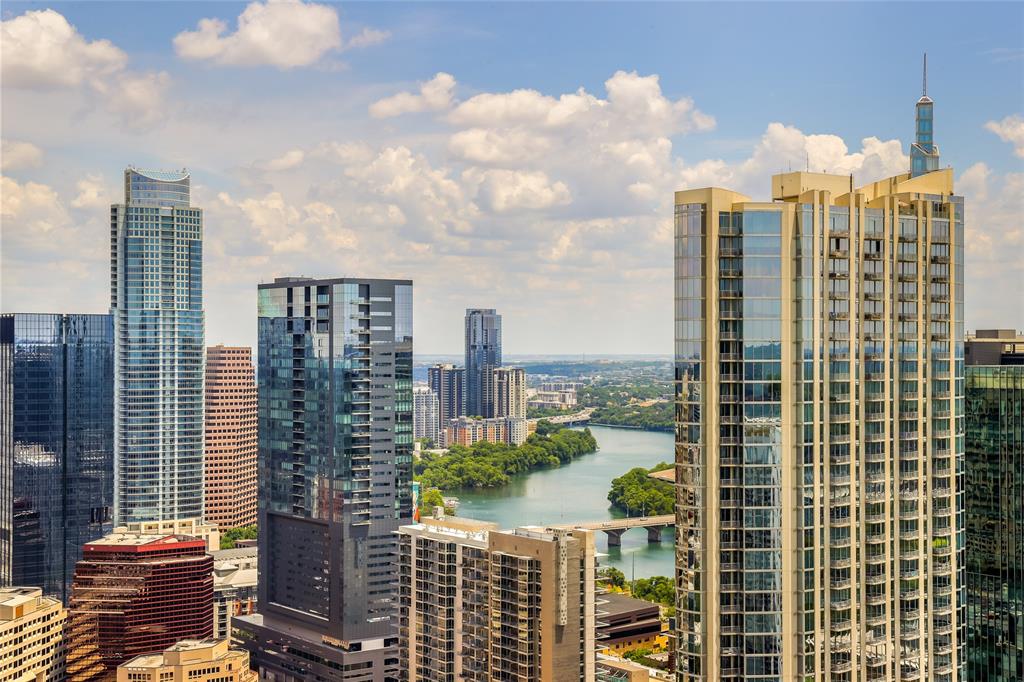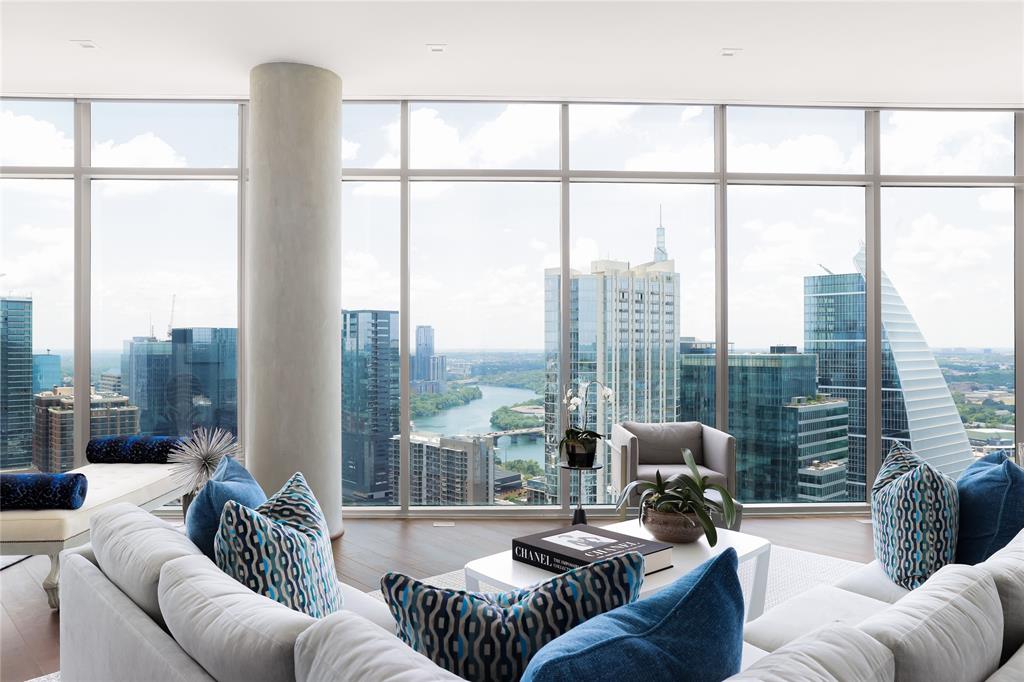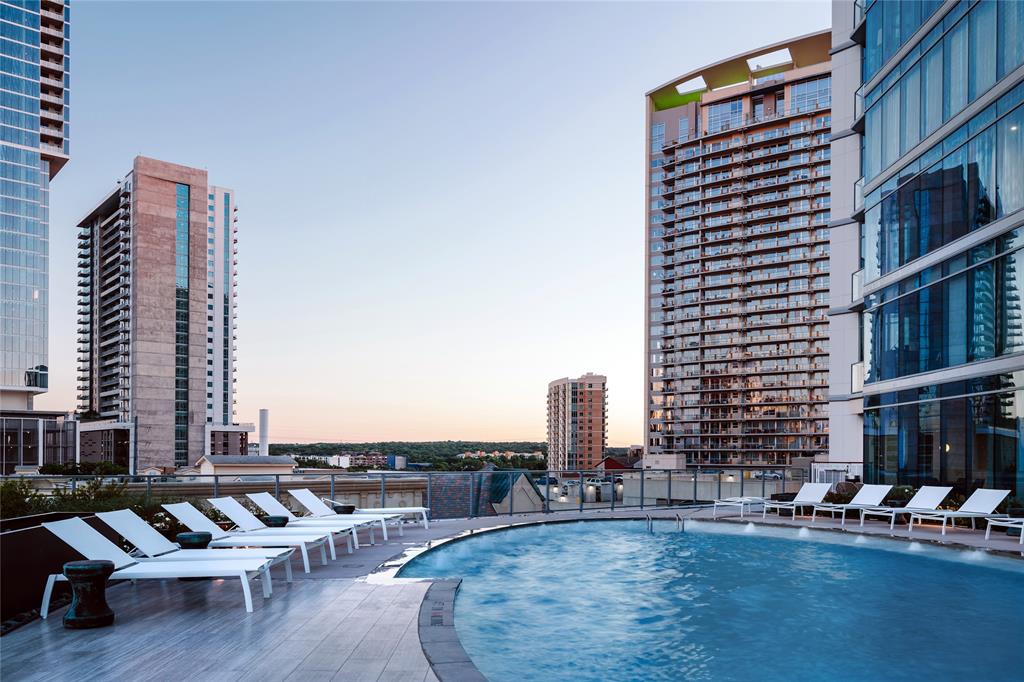Audio narrative 
Description
Welcome to 501 West Avenue Unit 3701, an exquisite junior penthouse that redefines sophistication. Boasting over 2,500 square feet, this residence offers a harmonious fusion of space, style, and comfort. With three bedrooms, a study, and three bathrooms, every corner is designed to elevate your lifestyle. Step into a realm of refined living where every detail has been meticulously curated. Custom furnishings grace each room, harmonizing perfectly with the approximately 10’5” ceiling heights that amplify the sense of grandeur. Smartly designed custom closets cater to your organizational needs while automated lighting and shades add an extra layer of convenience. Indulge in the seamless blend of modernity and opulence, and experience life at the apex of luxury. With the exception of a few pieces, the property is being offer furnished, featuring Martha O’Hara Interiors’ signature style. Fifth and West Residences redefine downtown living with their striking design, effortless ownership, and unbeatable location. Situated in the heart of the Market District, you’ll have the best of Austin within walking distance. Explore the Austin Central Library, indulge in a variety of outdoor dining and nightlife options, browse the shelves at Bookpeople, shop at Whole Foods, or take a leisurely stroll along the hike and bike trail at Lady Bird Lake. Don’t miss this opportunity to own a remarkable property that combines luxurious living, stunning views, and a prime downtown location. Experience the pinnacle of urban living at Fifth & West Residences. Tax and assessed values are estimates for illustration purposes only. All figures should be independently verified. The listed exclusions represent some, but not necessarily all, of the items Seller will be removing from the Property prior to closing. A full and final list of non-realty to be established at contract and/or option.
Rooms
Interior
Exterior
Lot information
Additional information
*Disclaimer: Listing broker's offer of compensation is made only to participants of the MLS where the listing is filed.
Financial
View analytics
Total views

Property tax

Cost/Sqft based on tax value
| ---------- | ---------- | ---------- | ---------- |
|---|---|---|---|
| ---------- | ---------- | ---------- | ---------- |
| ---------- | ---------- | ---------- | ---------- |
| ---------- | ---------- | ---------- | ---------- |
| ---------- | ---------- | ---------- | ---------- |
| ---------- | ---------- | ---------- | ---------- |
-------------
| ------------- | ------------- |
| ------------- | ------------- |
| -------------------------- | ------------- |
| -------------------------- | ------------- |
| ------------- | ------------- |
-------------
| ------------- | ------------- |
| ------------- | ------------- |
| ------------- | ------------- |
| ------------- | ------------- |
| ------------- | ------------- |
Mortgage
Subdivision Facts
-----------------------------------------------------------------------------

----------------------
Schools
School information is computer generated and may not be accurate or current. Buyer must independently verify and confirm enrollment. Please contact the school district to determine the schools to which this property is zoned.
Assigned schools
Nearby schools 
Noise factors

Source
Nearby similar homes for sale
Nearby similar homes for rent
Nearby recently sold homes
501 West Ave #3701, Austin, TX 78701. View photos, map, tax, nearby homes for sale, home values, school info...









































