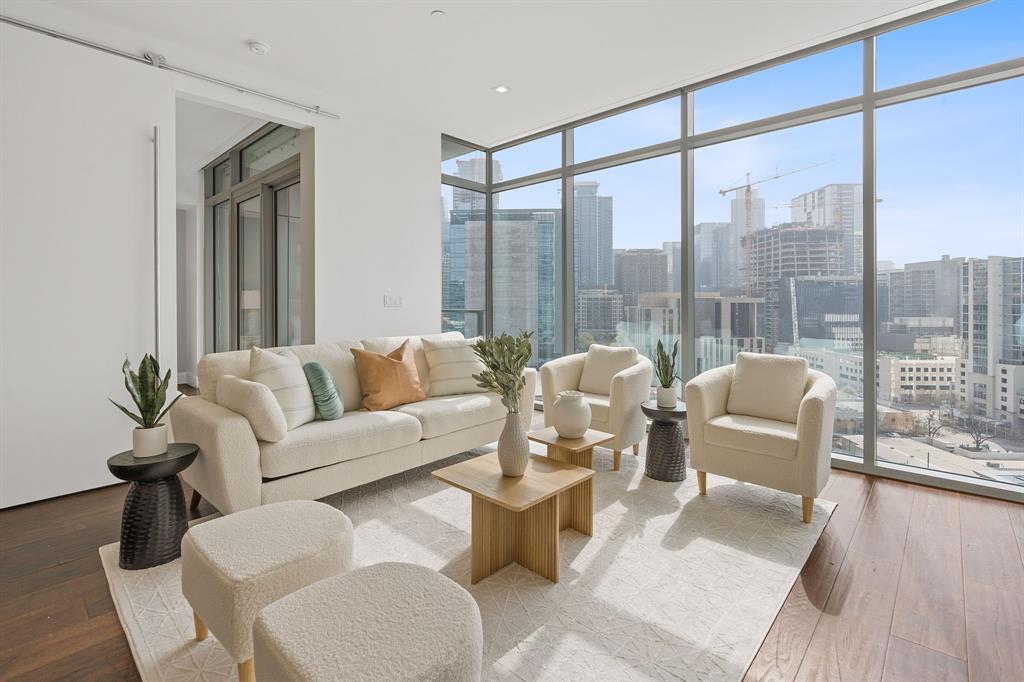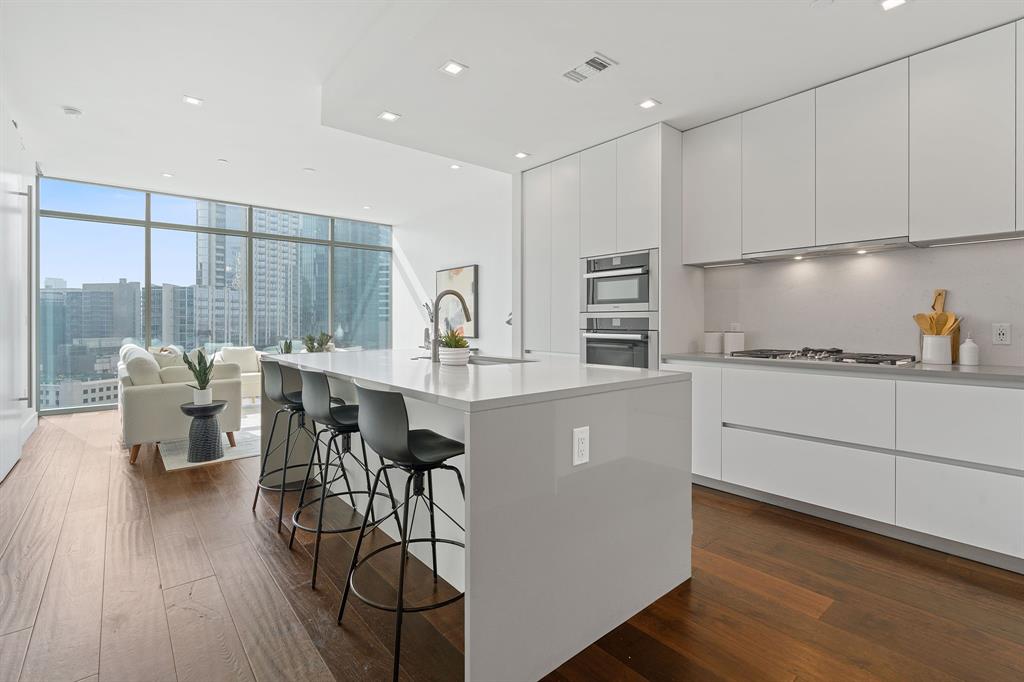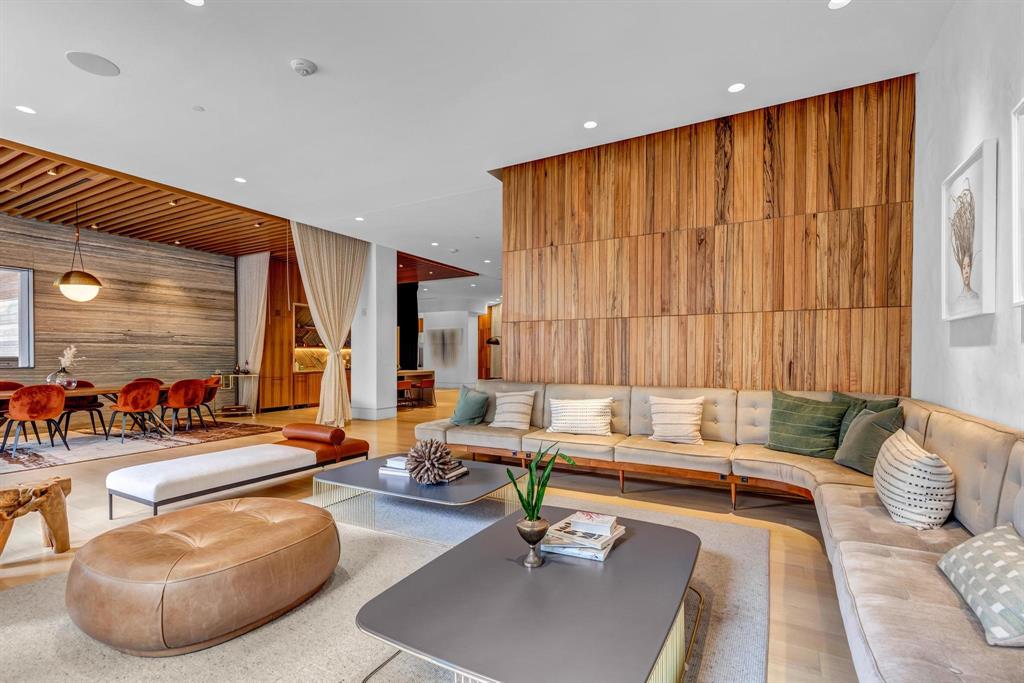Audio narrative 
Description
High-End Luxury Condo Living Downtown Austin – Fifth & West Residences. Come and live the pampered good life right in the heart of exciting Downtown Austin. Fifth & West Residences was designed by renowned interior design architect, Michael Hsu and provides stunning world class amenities including a rooftop pool with panoramic views. This spectacular 1BD/1BA condo offers the epitome of luxurious living in the heart of downtown. Situated on the highly desirable capitol corridor side of the building, this condo boasts floor-to-ceiling windows infuse the space in natural light and showcase unique unobstructed SE views of the sprawling downtown skyline. Featuring tall ceilings, LED recessed lighting, and gorgeous hardwood floors. Amazing chef-inspired designer island kitchen with custom floor-to-ceiling cabinetry. Premium, state-of-the art finishes throughout including Savant home automation, quartz & marble countertops, SS Miele appliances, double ovens, a wine fridge, and more! Luminous open floor plan living with views from every corner, even when you step out of the spa-like designer shower! The bedroom also boasts incredible views through floor-to-ceiling windows & sliders plus access to your own private balcony and a luxury ensuite bath with a walk-in closet. One assigned, gated, garage parking space. Fifth & West Residences offers top-tier amenities spread across various floors, including concierge services, a conference room, lounge, dog park, fitness studio, grill & bar, and a pool with stunning panoramic downtown views. Embrace luxury living in the heart of Austin, with instant access to an exceptional array of amazing eateries, boutique shops, theatres, and some of the world’s best live music venues. Walk to Trader Joe’s, Whole Foods, the capitol complex, Ladybird Lake Hike & Bike Trail, Auditorium Shores, the Long Center, and so much more. Your downtown luxury life awaits. Schedule a showing today!
Rooms
Interior
Exterior
Lot information
Additional information
*Disclaimer: Listing broker's offer of compensation is made only to participants of the MLS where the listing is filed.
Financial
View analytics
Total views

Property tax

Cost/Sqft based on tax value
| ---------- | ---------- | ---------- | ---------- |
|---|---|---|---|
| ---------- | ---------- | ---------- | ---------- |
| ---------- | ---------- | ---------- | ---------- |
| ---------- | ---------- | ---------- | ---------- |
| ---------- | ---------- | ---------- | ---------- |
| ---------- | ---------- | ---------- | ---------- |
-------------
| ------------- | ------------- |
| ------------- | ------------- |
| -------------------------- | ------------- |
| -------------------------- | ------------- |
| ------------- | ------------- |
-------------
| ------------- | ------------- |
| ------------- | ------------- |
| ------------- | ------------- |
| ------------- | ------------- |
| ------------- | ------------- |
Down Payment Assistance
Mortgage
Subdivision Facts
-----------------------------------------------------------------------------

----------------------
Schools
School information is computer generated and may not be accurate or current. Buyer must independently verify and confirm enrollment. Please contact the school district to determine the schools to which this property is zoned.
Assigned schools
Nearby schools 
Noise factors

Source
Nearby similar homes for sale
Nearby similar homes for rent
Nearby recently sold homes
501 West Ave #1303, Austin, TX 78701. View photos, map, tax, nearby homes for sale, home values, school info...










































